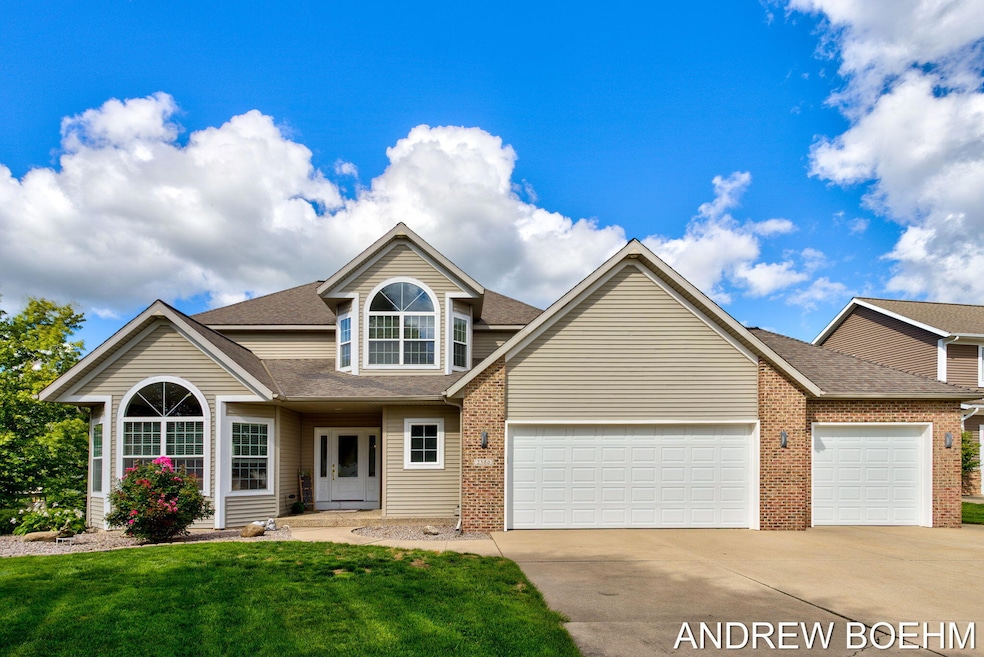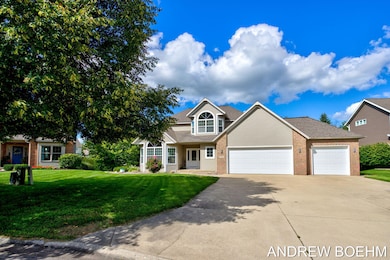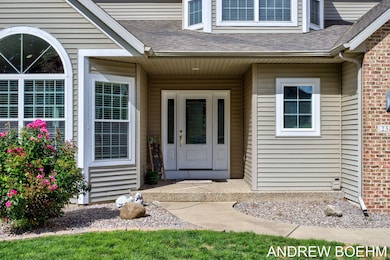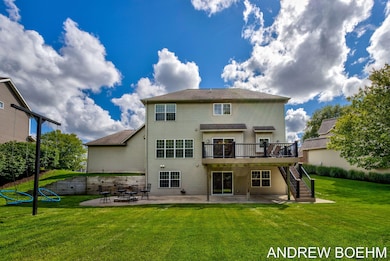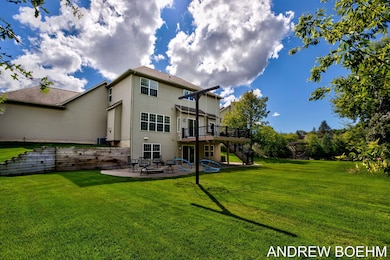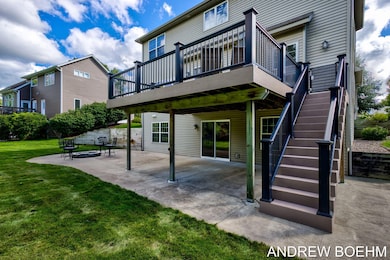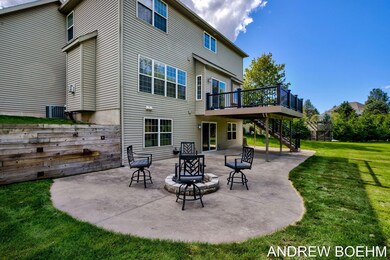2586 Marble Ct Zeeland, MI 49464
Estimated payment $3,849/month
Highlights
- Deck
- Vaulted Ceiling
- Whirlpool Bathtub
- New Groningen School Rated A
- Traditional Architecture
- Cul-De-Sac
About This Home
Welcome to this beautiful 4 bedroom, 3.5 bath two-story home in the highly desirable Greystone Estate subdivision. Perfectly positioned at the end of a quiet cul-de-sac, this home offers peace, privacy, and a picturesque wooded backdrop that creates a serene setting.
Step inside to a warm and inviting floor plan featuring a spacious living area filled with natural light and perfect flow for everyday living. The kitchen is designed to be the heart of the home, offering generous counter space, ample cabinetry, and an open concept feel that connects seamlessly to the dining and living areas. A cozy fireplace anchors the family room, making it an ideal spot to gather.
The upper level features four bedrooms, including a luxurious primary suite with a private bath and walk-in closet. The additional bedrooms are well-sized, offering flexibility for family, guests, or even a home office. With 3.5 baths, everyone has the comfort and convenience they need. The finished walk-out basement expands your living space and opens directly to a large concrete patio, creating the perfect setup for indoor-outdoor entertaining. For elevated views, step out onto the extra-large Trex deck, built with maintenance-free materials so you can spend more time relaxing and less time on upkeep. From morning coffee to evening sunsets, this space is designed to impress.
Located in one of the most sought-after neighborhoods, this home combines the beauty of a wooded retreat with the convenience of being close to schools, parks, shopping, and more. With plenty of space, a thoughtful layout, and outdoor areas designed for enjoyment, this Greystone Estate home is one you won't want to miss.
Home Details
Home Type
- Single Family
Est. Annual Taxes
- $5,333
Year Built
- Built in 2000
Lot Details
- 0.35 Acre Lot
- Lot Dimensions are 90x142
- Cul-De-Sac
- Shrub
- Sprinkler System
- Property is zoned R1, R1
HOA Fees
- $12 Monthly HOA Fees
Parking
- 3 Car Attached Garage
- Front Facing Garage
- Garage Door Opener
Home Design
- Traditional Architecture
- Composition Roof
- Vinyl Siding
Interior Spaces
- 2,992 Sq Ft Home
- 2-Story Property
- Built-In Desk
- Vaulted Ceiling
- Ceiling Fan
- Gas Log Fireplace
- Insulated Windows
- Window Screens
- Living Room with Fireplace
Kitchen
- Eat-In Kitchen
- Oven
- Microwave
- Dishwasher
- Snack Bar or Counter
Flooring
- Carpet
- Laminate
- Tile
Bedrooms and Bathrooms
- 4 Bedrooms
- Whirlpool Bathtub
Laundry
- Laundry Room
- Laundry on main level
- Dryer
- Washer
- Sink Near Laundry
Finished Basement
- Walk-Out Basement
- Basement Fills Entire Space Under The House
- Sump Pump
Home Security
- Carbon Monoxide Detectors
- Fire and Smoke Detector
Outdoor Features
- Deck
- Patio
- Porch
Location
- Mineral Rights Excluded
Schools
- New Groningen Elementary School
- Creekside Middle School
- Zeeland West High School
Utilities
- Forced Air Heating and Cooling System
- Heating System Uses Natural Gas
- Natural Gas Water Heater
- High Speed Internet
- Phone Connected
- Cable TV Available
Community Details
- Greystone Subdivision
Map
Home Values in the Area
Average Home Value in this Area
Tax History
| Year | Tax Paid | Tax Assessment Tax Assessment Total Assessment is a certain percentage of the fair market value that is determined by local assessors to be the total taxable value of land and additions on the property. | Land | Improvement |
|---|---|---|---|---|
| 2025 | $5,197 | $258,000 | $0 | $0 |
| 2024 | $3,278 | $235,200 | $0 | $0 |
| 2023 | $3,130 | $216,900 | $0 | $0 |
| 2022 | $4,709 | $183,700 | $0 | $0 |
| 2021 | $4,572 | $188,000 | $0 | $0 |
| 2020 | $4,525 | $174,300 | $0 | $0 |
| 2019 | $4,453 | $132,100 | $0 | $0 |
| 2018 | $4,102 | $160,600 | $28,500 | $132,100 |
| 2017 | $4,043 | $160,800 | $0 | $0 |
| 2016 | $4,013 | $147,900 | $0 | $0 |
| 2015 | $3,777 | $139,900 | $0 | $0 |
| 2014 | $3,777 | $132,000 | $0 | $0 |
Property History
| Date | Event | Price | List to Sale | Price per Sq Ft |
|---|---|---|---|---|
| 11/10/2025 11/10/25 | For Sale | $640,000 | -0.8% | $272 / Sq Ft |
| 09/17/2025 09/17/25 | Price Changed | $645,000 | -0.8% | $216 / Sq Ft |
| 08/28/2025 08/28/25 | For Sale | $650,000 | -- | $217 / Sq Ft |
Purchase History
| Date | Type | Sale Price | Title Company |
|---|---|---|---|
| Interfamily Deed Transfer | -- | None Available | |
| Interfamily Deed Transfer | -- | None Available |
Source: MichRIC
MLS Number: 25043893
APN: 70-16-14-438-030
- 2513 Meadow Dr
- 10471 Chicago Dr
- 10543 Northfield Dr
- 2735 Reagan Ave Unit Lot 18
- 10137 Strawberry Ln Unit Lot30
- Birch Plan at Patriot Meadows
- Dumont Plan at Patriot Meadows
- Aster Plan at Patriot Meadows
- Baldwin Plan at Patriot Meadows
- Cheboygan Plan at Patriot Meadows
- Beech Plan at Patriot Meadows
- Charlevoix Plan at Patriot Meadows
- Portage Plan at Patriot Meadows
- Jack Pine Plan at Patriot Meadows
- St Claire Plan at Patriot Meadows
- Leelanau Plan at Patriot Meadows
- Hutchins Plan at Patriot Meadows
- Red Maple Plan at Patriot Meadows
- Stella Plan at Patriot Meadows
- Crystal Plan at Patriot Meadows
- 358 N Jefferson St
- 349 E Main Ave
- 11978 Zephyr Dr
- 3079 E Springview Dr
- 2900 Millpond Dr W
- 1010 N Black River Dr
- 368 Beacon Light Cir
- 12100 Clearview Ln
- 3688 Northpointe Dr
- 360 Oxford Ct Unit 4
- 1063 E 16th St Unit 2
- 8339 Roxburo St
- 12459 Violet St
- 717 E 24th St
- 3167 132nd Ave Unit 20
- 278 E 16th St
- 13308 Riley St
- 13321 Terri Lyn Ln
- 48 E 8th St Unit 210
- 60 W 8th St
