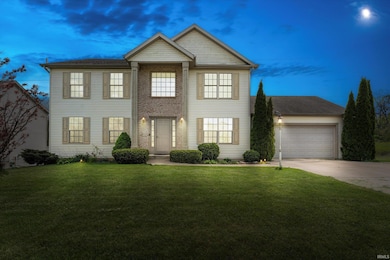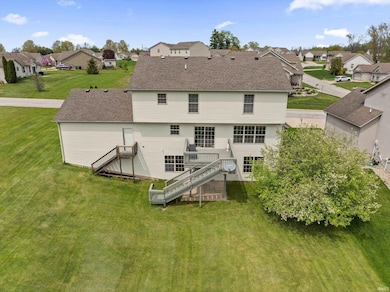25860 Running Creek Dr South Bend, IN 46628
Estimated payment $2,195/month
Highlights
- Traditional Architecture
- Formal Dining Room
- Entrance Foyer
- 1 Fireplace
- 2 Car Attached Garage
- Kitchen Island
About This Home
Open House SUNDAY 9/28/25 2-4PM - Welcome to one of Nature’s Gate’s most unique and enviable properties! This spacious home brings together timeless charm and unbeatable location in one of the area's most loved subdivisions. But here’s the game-changer: no homes behind you—just wide-open green space and peaceful views packed with wildlife. Think morning coffee with deer sightings and sunset views you’ll never get tired of. Inside, this home delivers with classic, well-defined spaces perfect for everyday living and entertaining. And with a walk-out basement, you've got endless possibilities—home gym, game room, extra living area, you name it. Located just minutes from the University of Notre Dame, shopping, dining, and everything buzzing in the region—including exciting new developments—this home offers the rare combo of quiet retreat and everyday convenience. If privacy, space, and views are on your wishlist, this one hits every mark. Homes like this don’t come up often in Nature’s Gate—don’t sleep on it! Seller is motivated and willing to offer concessions.
Listing Agent
Cressy & Everett - South Bend Brokerage Phone: 269-876-9276 Listed on: 05/11/2025

Home Details
Home Type
- Single Family
Est. Annual Taxes
- $3,041
Year Built
- Built in 2005
Lot Details
- 0.34 Acre Lot
- Lot Dimensions are 96 x 154
HOA Fees
- $5 Monthly HOA Fees
Parking
- 2 Car Attached Garage
- Driveway
Home Design
- Traditional Architecture
- Brick Exterior Construction
- Poured Concrete
- Shingle Roof
- Vinyl Construction Material
Interior Spaces
- 2-Story Property
- 1 Fireplace
- Entrance Foyer
- Formal Dining Room
- Kitchen Island
- Laundry on main level
Flooring
- Carpet
- Ceramic Tile
Bedrooms and Bathrooms
- 4 Bedrooms
Partially Finished Basement
- Walk-Out Basement
- 1 Bathroom in Basement
Location
- Suburban Location
Schools
- Warren Elementary School
- Dickinson Middle School
- Washington High School
Utilities
- Forced Air Heating and Cooling System
- Heating System Uses Gas
Community Details
- Natures Gate Subdivision
Listing and Financial Details
- Assessor Parcel Number 71-02-24-354-053.000-029
Map
Home Values in the Area
Average Home Value in this Area
Tax History
| Year | Tax Paid | Tax Assessment Tax Assessment Total Assessment is a certain percentage of the fair market value that is determined by local assessors to be the total taxable value of land and additions on the property. | Land | Improvement |
|---|---|---|---|---|
| 2024 | $3,041 | $345,800 | $46,500 | $299,300 |
| 2023 | $2,988 | $261,700 | $46,600 | $215,100 |
| 2022 | $2,769 | $225,800 | $28,900 | $196,900 |
| 2021 | $2,597 | $212,100 | $34,900 | $177,200 |
| 2020 | $2,402 | $196,700 | $32,300 | $164,400 |
| 2019 | $2,024 | $197,100 | $32,100 | $165,000 |
| 2018 | $2,411 | $220,400 | $28,200 | $192,200 |
| 2017 | $2,088 | $185,200 | $28,200 | $157,000 |
| 2016 | $2,179 | $187,000 | $28,200 | $158,800 |
| 2014 | $1,761 | $163,800 | $24,500 | $139,300 |
Property History
| Date | Event | Price | List to Sale | Price per Sq Ft | Prior Sale |
|---|---|---|---|---|---|
| 09/27/2025 09/27/25 | Price Changed | $363,999 | -0.2% | $109 / Sq Ft | |
| 09/16/2025 09/16/25 | Price Changed | $364,900 | -1.4% | $110 / Sq Ft | |
| 08/27/2025 08/27/25 | Price Changed | $369,900 | -0.7% | $111 / Sq Ft | |
| 08/08/2025 08/08/25 | Price Changed | $372,500 | -1.9% | $112 / Sq Ft | |
| 07/01/2025 07/01/25 | Price Changed | $379,900 | -2.6% | $114 / Sq Ft | |
| 05/11/2025 05/11/25 | For Sale | $389,900 | +99.9% | $117 / Sq Ft | |
| 09/18/2017 09/18/17 | Sold | $195,000 | -9.3% | $78 / Sq Ft | View Prior Sale |
| 08/07/2017 08/07/17 | Pending | -- | -- | -- | |
| 06/07/2017 06/07/17 | For Sale | $215,000 | -- | $86 / Sq Ft |
Purchase History
| Date | Type | Sale Price | Title Company |
|---|---|---|---|
| Quit Claim Deed | -- | Fidelity National Title | |
| Deed | -- | -- | |
| Quit Claim Deed | -- | None Available | |
| Warranty Deed | -- | Metropolitan Title Llc | |
| Warranty Deed | -- | Metropolitan Title Llc |
Mortgage History
| Date | Status | Loan Amount | Loan Type |
|---|---|---|---|
| Open | $50,000 | Credit Line Revolving | |
| Previous Owner | $189,150 | New Conventional | |
| Previous Owner | $175,221 | FHA |
Source: Indiana Regional MLS
MLS Number: 202517135
APN: 71-02-24-354-053.000-029
- 53140 Flowing Stream Ct
- 53128 Flowing Stream Ct
- 53170 Grassy Knoll Dr
- 25684 Rolling Hills Dr
- 25655 Rolling Hills Dr
- 53130 Turning Leaf Dr
- 52931 Primrose Rd
- 52744 Blue Winged Trail
- The Gipper Plan at Augustine Lake Estates
- The Sorin Plan at Augustine Lake Estates
- The Rockne Plan at Augustine Lake Estates
- The Leahy Plan at Augustine Lake Estates
- The Badin Plan at Augustine Lake Estates
- The Kelley Plan at Augustine Lake Estates
- 52699 Common Eider Trail
- 52700 Blue Winged Trail
- Integrity 1560 Plan at Fox Run - Integrity
- Integrity 1750 Plan at Fox Run - Integrity
- Integrity 1610 Plan at Fox Run - Integrity
- Integrity 2190 Plan at Fox Run - Integrity
- 2609 Bow Ct
- 2701 Appaloosa Ln
- 4317 Southview Ln
- 426 S Edison Ave
- 1845 Obrien St
- 1625 Huey St
- 1646 N Brookfield St
- 4940 Belleville Cir
- 1622 Wilber St
- 2527 Riverside Dr
- 338 N Olive St Unit A
- 1510 Kinyon St Unit 2
- 1026 W Rose St
- 1643 Riverside Dr
- 804 Lindenwood Dr S
- 5150 Hamlin Ct
- 110 W Willow Dr Unit E
- 110 W Willow Dr Unit D
- 110 W Willow Dr Unit B
- 110 W Willow Dr Unit C






