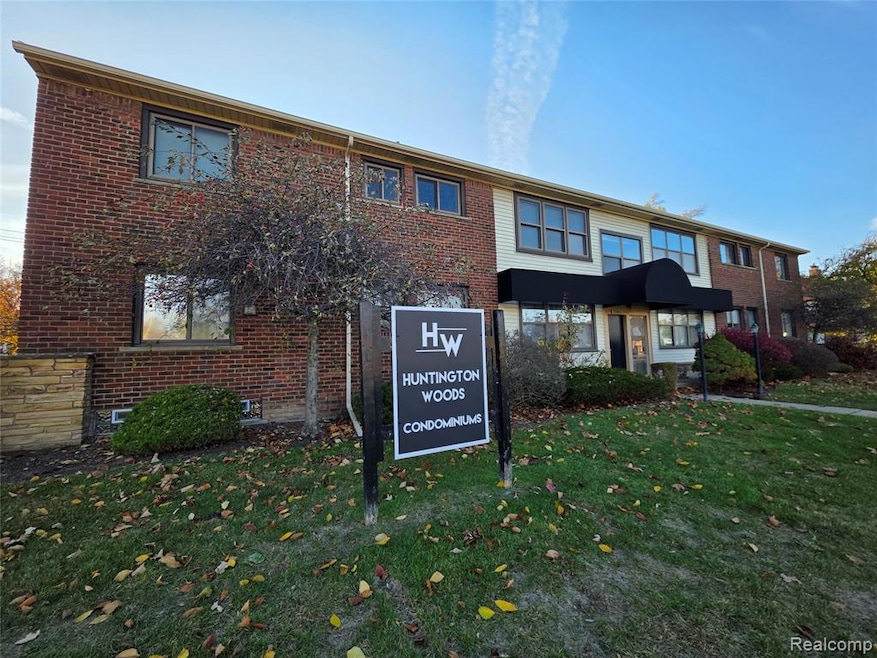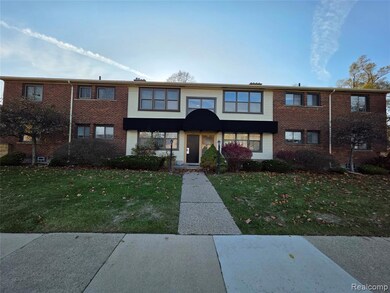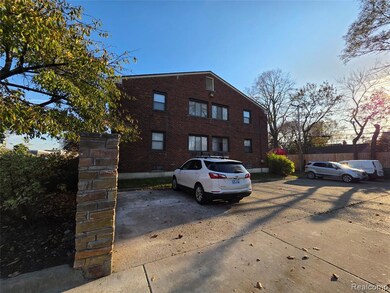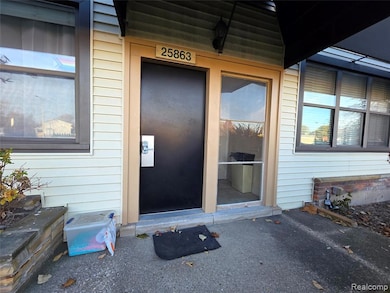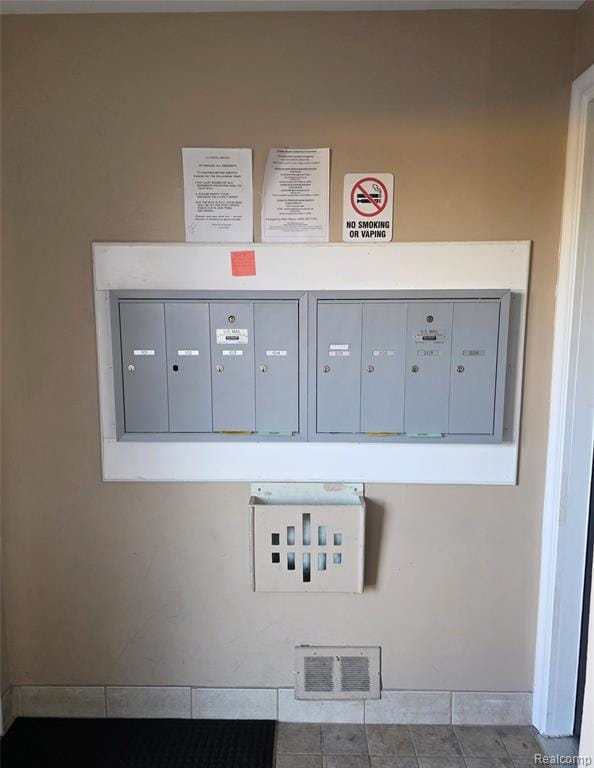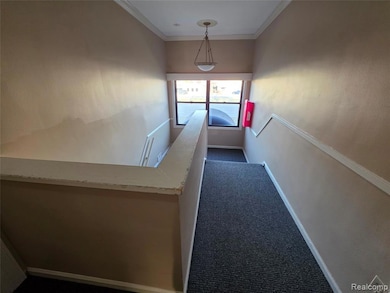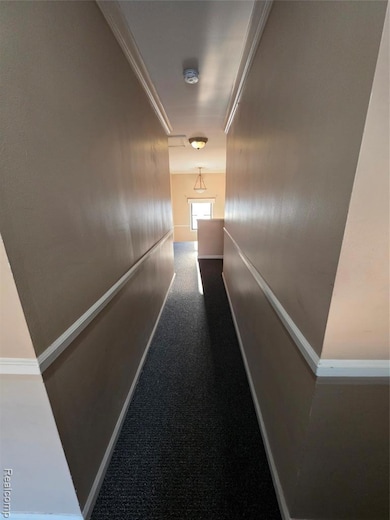25863 Woodward Ave Unit 204 Royal Oak, MI 48067
Estimated payment $1,592/month
Highlights
- Traditional Architecture
- Stainless Steel Appliances
- Ceiling Fan
- Burton Elementary School Rated A
- Forced Air Heating and Cooling System
- 4-minute walk to Mary Kay Davis Park
About This Home
Royal Oak condo with low association dues and beautiful updates! This 2 bedroom condo is just a quick bike ride to downtown Royal Oak / 11 Mile and Main St. This open-concept unit features beautiful hardwood floors, fresh paint and updates throughout, newer stainless steel appliances, and extra storage throughout the unit, in addition to a basement storage area. The bedrooms are large, the bathroom has been updated with subway tile and a modern shower, while the beautifully updated kitchen offers modern style and functionality with newer stainless steel appliances included. Mechanicals are also all updated, the electrical breaker boxes were updated for all the units in the building, and this unit has a new Lennox central air unit installed. Located in the highly desirable Berkley School District. The association dues includes gas, water, trash, and grounds maintenance. Don't miss this deal! You don't find much in this price range in Royal Oak or Berkley School District.
Property Details
Home Type
- Condominium
Est. Annual Taxes
Year Built
- Built in 1952
HOA Fees
- $370 Monthly HOA Fees
Parking
- Parking Lot
Home Design
- Traditional Architecture
- Brick Exterior Construction
- Poured Concrete
Interior Spaces
- 950 Sq Ft Home
- 2-Story Property
- Ceiling Fan
- Unfinished Basement
- Basement Fills Entire Space Under The House
- Stacked Washer and Dryer
Kitchen
- Free-Standing Gas Range
- Range Hood
- Dishwasher
- Stainless Steel Appliances
Bedrooms and Bathrooms
- 2 Bedrooms
- 1 Full Bathroom
Location
- Mid level unit with steps
Utilities
- Forced Air Heating and Cooling System
- Heating System Uses Natural Gas
Listing and Financial Details
- Assessor Parcel Number 2521403055
Community Details
Overview
- Highlandergroup.Net Association, Phone Number (248) 681-7883
- Huntington Woods Condo Subdivision
Pet Policy
- Limit on the number of pets
- Dogs and Cats Allowed
Map
Home Values in the Area
Average Home Value in this Area
Tax History
| Year | Tax Paid | Tax Assessment Tax Assessment Total Assessment is a certain percentage of the fair market value that is determined by local assessors to be the total taxable value of land and additions on the property. | Land | Improvement |
|---|---|---|---|---|
| 2024 | $3,071 | $79,280 | $0 | $0 |
| 2022 | $3,165 | $64,280 | $0 | $0 |
| 2020 | $2,831 | $0 | $0 | $0 |
| 2018 | $3,165 | $47,110 | $0 | $0 |
| 2017 | $1,426 | $47,110 | $0 | $0 |
| 2015 | -- | $28,880 | $0 | $0 |
| 2014 | -- | $23,100 | $0 | $0 |
| 2011 | -- | $40,380 | $0 | $0 |
Property History
| Date | Event | Price | List to Sale | Price per Sq Ft |
|---|---|---|---|---|
| 11/17/2025 11/17/25 | For Sale | $174,500 | -- | $184 / Sq Ft |
Purchase History
| Date | Type | Sale Price | Title Company |
|---|---|---|---|
| Warranty Deed | $94,500 | A Title Insurance Agency | |
| Warranty Deed | -- | -- |
Mortgage History
| Date | Status | Loan Amount | Loan Type |
|---|---|---|---|
| Open | $75,600 | New Conventional |
Source: Realcomp
MLS Number: 20251054370
APN: 25-21-403-055
- 25835 Woodward Ave Unit 101
- 338 W Harrison Ave
- 319 W Lincoln Ave Unit 9
- 902 S Washington Ave
- 8094 Huntington Rd
- 611 S West St
- 1021 S Washington Ave Unit G
- 201 W Harrison Ave
- 207 W Parent Ave
- 201 W Parent Ave
- 127 W Parent Ave
- 334 S Laurel St
- 175 W Kenilworth Ave
- 432 S Washington Ave Unit 1007
- 432 S Washington Ave
- 432 S Washington Ave Unit 1701
- 432 S Washington Ave Unit 905
- 8685 Hendrie Blvd
- 138 Tiffany Ln Unit 90
- 1441 S Main St Unit 38
- 25835 Woodward Ave Unit 101
- 522 W Hudson Ave Unit ID1032340P
- 522 W Hudson Ave Unit ID1032326P
- 522 W Hudson Ave Unit ID1032336P
- 1196 S Washington Ave
- 319 W Parent Ave
- 909 S Center St
- 601 W 4th St
- 310 W 6th St
- 1100 S Main St
- 1335 S Washington Ave
- 179 W Kenilworth Ave Unit 97
- 855 S Main St
- 220 Oakdale St
- 156 Tiffany Ln Unit 97
- 1331 S Main St Unit 13
- 132 Tiffany Ln
- 25090 Woodward Ave
- 26085 Humber St
- 614 S Troy St Unit 209
