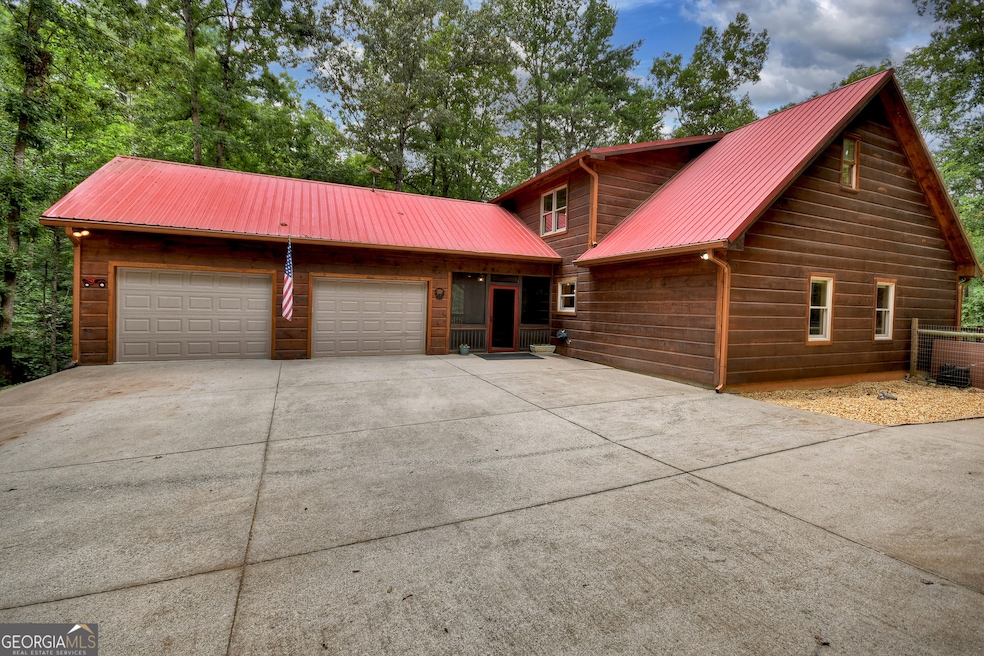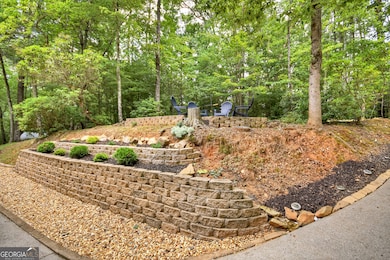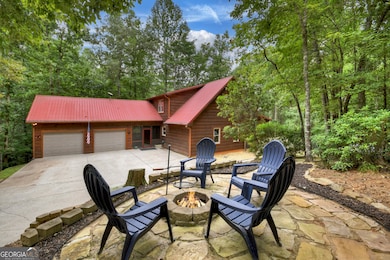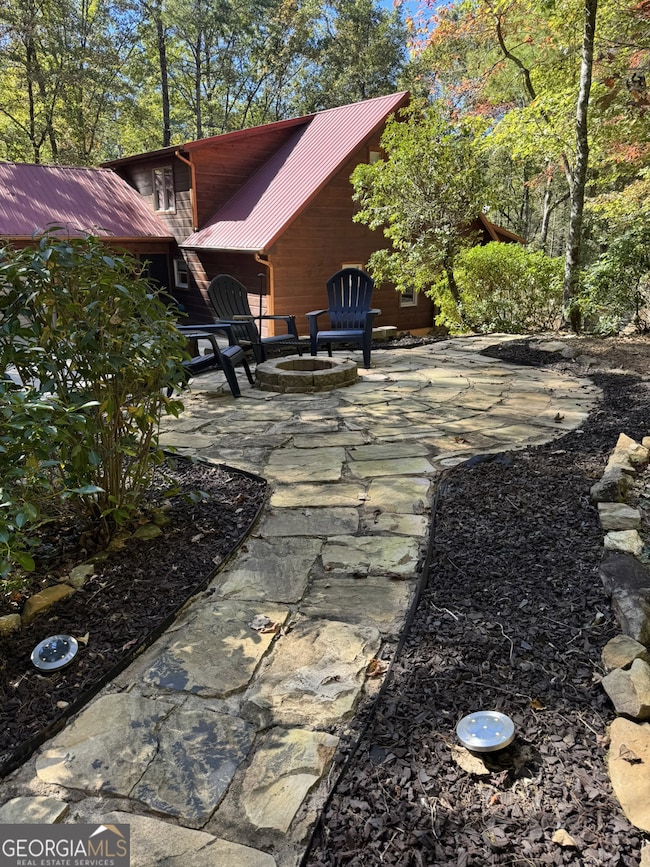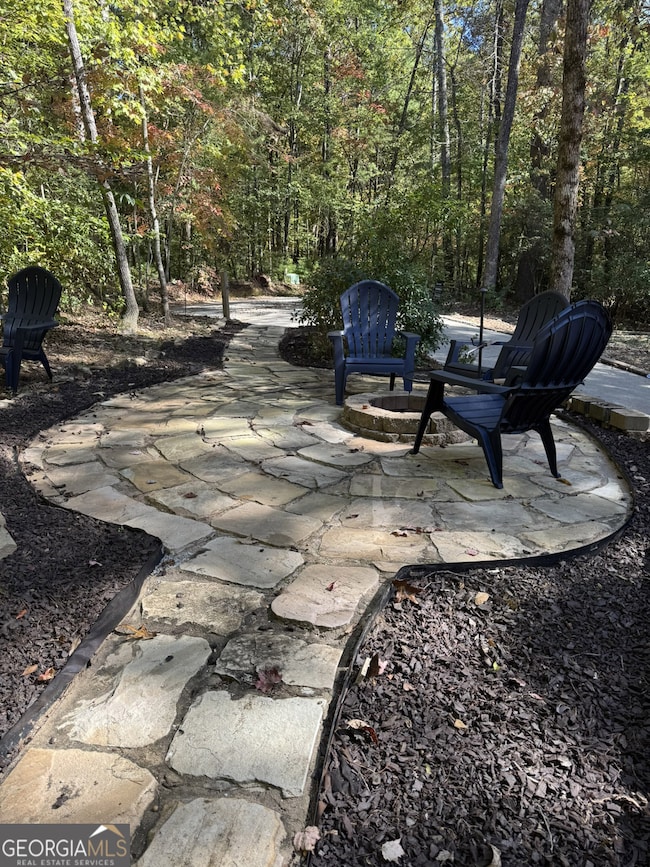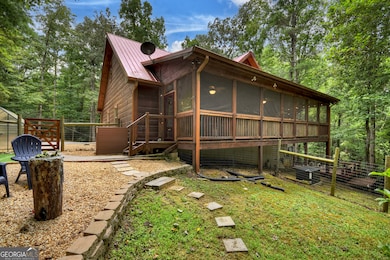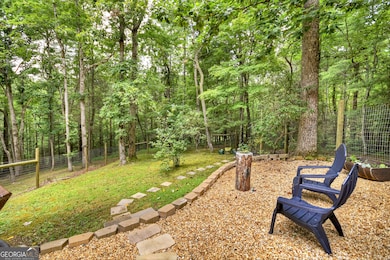2587 Goose Island Rd Cherry Log, GA 30522
Estimated payment $4,482/month
Highlights
- Mountain View
- Property borders a national or state park
- Wooded Lot
- Deck
- Private Lot
- Country Style Home
About This Home
Experience timeless mountain living on 1.55 serene, unrestricted acres in the heart of Cherry Log. Immaculately maintained and rich in character, this spacious retreat offers over 3,800 sq. ft. of heated living space, featuring 4 bedrooms, 3.5 baths, and versatile areas thoughtfully designed for comfort, entertaining, and everyday living. The warm and inviting great room welcomes you with soaring ceilings, a stunning floor-to-ceiling stone fireplace, and rich wood finishes that capture true mountain craftsmanship. The open dining area flows into a beautifully updated kitchen with brand-new quartz countertops, custom cabinetry, and soft-close drawers perfect for gatherings large or small. The main level features two generous bedrooms and two full baths, while the upper level includes two additional bedrooms, a full bath, a large sleeping loft, and a massive attic with the potential for even more living space. The fully finished terrace level offers rustic elegance with a cozy living area, custom bar, wine cellar, and a library/game room that can serve as a fifth bedroom or private retreat ideal for a guest suite or in-law quarters. Enjoy the outdoors from three screened patios, each offering a peaceful setting for morning coffee, evening wine, or al fresco dining. The fenced yard is perfect for pets or play, and adventure awaits with your very own zipline (equipment included). There's no HOA, so bring your RV or boat, and stay connected with high-speed fiber internet. The finished two-car garage with tongue-and-groove walls adds both function and charm, while a whole-house generator provides year-round peace of mind. Whether you're seeking a full-time residence, second home, or an exceptional rental investment, this property captures the perfect blend of comfort, privacy, and mountain beauty. Just minutes to historic Downtown Blue Ridge, wineries, restaurants, hiking trails, golf courses, and kayaking, tubing and trout fishing on the beautiful Toccoa River!
Listing Agent
Mountain Sotheby's Int'l Realty Brokerage Phone: (706) 222-5588 License #383891 Listed on: 10/20/2025
Co-Listing Agent
Mountain Sotheby's Int'l Realty Brokerage Phone: (706) 222-5588 License #440069
Home Details
Home Type
- Single Family
Est. Annual Taxes
- $3,237
Year Built
- Built in 2007
Lot Details
- 1.55 Acre Lot
- Property borders a national or state park
- Private Lot
- Wooded Lot
- Garden
Parking
- Garage
Home Design
- Country Style Home
- Cabin
- Metal Roof
- Log Siding
Interior Spaces
- 2-Story Property
- Wet Bar
- Ceiling Fan
- Family Room with Fireplace
- Great Room
- Home Office
- Loft
- Bonus Room
- Screened Porch
- Tile Flooring
- Mountain Views
- Finished Basement
- Basement Fills Entire Space Under The House
Kitchen
- Breakfast Bar
- Microwave
- Dishwasher
- Kitchen Island
- Solid Surface Countertops
- Disposal
Bedrooms and Bathrooms
- 5 Bedrooms | 2 Main Level Bedrooms
- Primary Bedroom on Main
- Double Vanity
- Soaking Tub
- Separate Shower
Outdoor Features
- Deck
- Outdoor Gas Grill
Schools
- Ellijay Primary/Elementary School
- Clear Creek Middle School
- Gilmer High School
Utilities
- Central Heating and Cooling System
- Heating System Uses Natural Gas
- Well
- Septic Tank
- High Speed Internet
- Cable TV Available
Community Details
- No Home Owners Association
Listing and Financial Details
- Tax Lot 3
Map
Home Values in the Area
Average Home Value in this Area
Tax History
| Year | Tax Paid | Tax Assessment Tax Assessment Total Assessment is a certain percentage of the fair market value that is determined by local assessors to be the total taxable value of land and additions on the property. | Land | Improvement |
|---|---|---|---|---|
| 2024 | $3,237 | $226,864 | $9,240 | $217,624 |
| 2023 | $3,219 | $215,440 | $8,800 | $206,640 |
| 2022 | $806 | $184,000 | $8,800 | $175,200 |
| 2021 | $895 | $142,640 | $5,440 | $137,200 |
| 2020 | $963 | $128,000 | $5,280 | $122,720 |
| 2019 | $655 | $110,200 | $5,280 | $104,920 |
| 2018 | $729 | $110,200 | $5,280 | $104,920 |
| 2017 | $686 | $84,920 | $5,280 | $79,640 |
| 2016 | $694 | $85,760 | $5,280 | $80,480 |
| 2015 | $1,971 | $90,880 | $8,680 | $82,200 |
| 2014 | $585 | $81,640 | $8,680 | $72,960 |
| 2013 | -- | $75,120 | $4,320 | $70,800 |
Property History
| Date | Event | Price | List to Sale | Price per Sq Ft | Prior Sale |
|---|---|---|---|---|---|
| 10/20/2025 10/20/25 | For Sale | $799,000 | +33.2% | $207 / Sq Ft | |
| 09/28/2022 09/28/22 | Off Market | $600,000 | -- | -- | |
| 09/26/2022 09/26/22 | Sold | $600,000 | -7.7% | $155 / Sq Ft | View Prior Sale |
| 07/27/2022 07/27/22 | Pending | -- | -- | -- | |
| 06/17/2022 06/17/22 | Price Changed | $649,900 | -7.0% | $168 / Sq Ft | |
| 06/13/2022 06/13/22 | For Sale | $699,000 | +129.9% | $181 / Sq Ft | |
| 03/15/2019 03/15/19 | Sold | $304,000 | 0.0% | $81 / Sq Ft | View Prior Sale |
| 02/01/2019 02/01/19 | Pending | -- | -- | -- | |
| 01/29/2019 01/29/19 | For Sale | $304,000 | +35.2% | $81 / Sq Ft | |
| 11/19/2014 11/19/14 | Sold | $224,900 | 0.0% | $118 / Sq Ft | View Prior Sale |
| 10/30/2014 10/30/14 | Pending | -- | -- | -- | |
| 03/26/2014 03/26/14 | For Sale | $224,900 | -- | $118 / Sq Ft |
Purchase History
| Date | Type | Sale Price | Title Company |
|---|---|---|---|
| Warranty Deed | $600,000 | -- | |
| Warranty Deed | $304,000 | -- | |
| Warranty Deed | $224,900 | -- | |
| Deed | -- | -- |
Mortgage History
| Date | Status | Loan Amount | Loan Type |
|---|---|---|---|
| Open | $150,000 | New Conventional | |
| Previous Owner | $243,200 | New Conventional |
Source: Georgia MLS
MLS Number: 10627915
APN: 3092-018C
- 235 Arrowhead Pass
- 1330 Old Northcutt Rd
- 423 Laurel Creek Rd
- 25 Walhala Trail Unit ID1231291P
- 1390 Snake Nation Rd Unit ID1310911P
- 171 Boardtown Rd
- 181 Sugar Mountain Rd Unit ID1252489P
- 266 Gates Club Rd
- 22 Green Mountain Ct Unit ID1264827P
- 190 Mckinney St
- 35 High Point Trail
- 458 Austin St
- 544 E Main St
- 168 Courier St
- 176 Ridgehaven Trail
- 664 Fox Run Dr
- 443 Fox Run Dr Unit ID1018182P
- 122 N Riverview Ln
- 348 the Forest Has Eyes
- 635 Bill Claypool Dr
