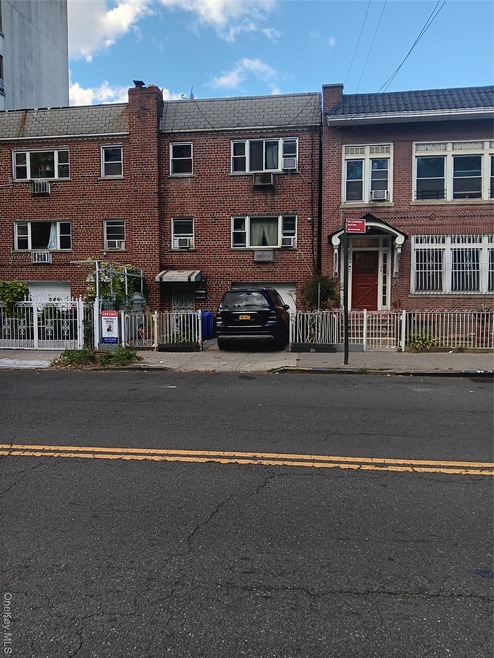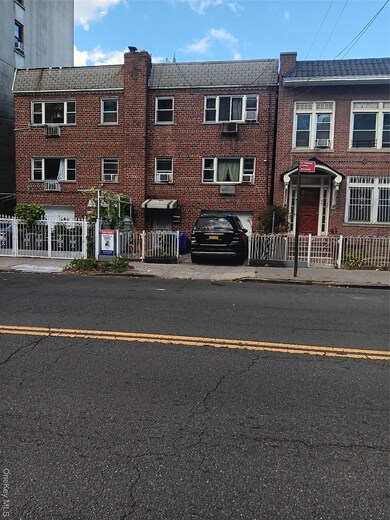2587 Sedgwick Ave Unit 2 Bronx, NY 10468
Fordham Manor NeighborhoodEstimated payment $5,215/month
Highlights
- Wood Flooring
- High Ceiling
- Community Playground
- Main Floor Bedroom
- Business Center
- Park
About This Home
Spacious Two-Family Home – Great Investment Opportunity!
Welcome to this solid two-family residence being sold AS IS, offering incredible potential for homeowners and investors alike. Nestled in a tree-lined neighborhood, this property boasts a prime location close to all major transportation, shopping, and top-rated schools.
?? Property Features: First Floor Unit: 3 generously sized bedrooms, 1.5 bathrooms, spacious living and dining areas• Second Floor Unit: 3 bright bedrooms, 1.5 bathrooms, functional layout with ample natural light• Full Basement: Ideal for storage, laundry, or future finishing potential• Detached Car Garage with a private driveway—plenty of off-street parking• Expansive Backyard: Perfect for gardening, outdoor entertaining, or simply relaxing in your own green oasis
This is a rare opportunity to own a multi-family home in a desirable area with strong rental potential or multi-generational living options. With a little vision and TLC, this property can truly shine. Convenient access to public transportation and major highways• Close to parks, shops, and community amenities• Located in a neighborhood known for its excellent schools Don’t miss your chance to make this versatile property your own. Schedule a viewing today and explore the possibilities!
Listing Agent
YourHomeSold Guaranteed Realty License #10401376843 Listed on: 11/17/2025

Property Details
Home Type
- Multi-Family
Est. Annual Taxes
- $5,664
Year Built
- Built in 1960
Lot Details
- 2,108 Sq Ft Lot
Parking
- 1 Car Garage
- 1 Carport Space
- Driveway
Home Design
- Triplex
- Brick Exterior Construction
Interior Spaces
- High Ceiling
- ENERGY STAR Qualified Windows
- ENERGY STAR Qualified Doors
- Wood Flooring
Bedrooms and Bathrooms
- 3 Bedrooms
- Main Floor Bedroom
Laundry
- Laundry in Carport
- Laundry in Garage
- Washer and Dryer Hookup
Unfinished Basement
- Basement Fills Entire Space Under The House
- Laundry in Basement
- Basement Storage
Schools
- Ps 86 Kingsbridge Heights Elementary School
- Riverdale/Kingsbridge Middle School
- Kingsbridge Intnl High School
Utilities
- Cooling System Mounted To A Wall/Window
- Baseboard Heating
- Heating System Uses Natural Gas
Listing and Financial Details
- Assessor Parcel Number 03237-0131
Community Details
Overview
- 2 Units
- Car Wash Area
- Community Parking
Amenities
- Business Center
- Laundry Facilities
Recreation
- Community Playground
- Park
Building Details
- 4 Separate Electric Meters
- 4 Separate Gas Meters
Map
Home Values in the Area
Average Home Value in this Area
Tax History
| Year | Tax Paid | Tax Assessment Tax Assessment Total Assessment is a certain percentage of the fair market value that is determined by local assessors to be the total taxable value of land and additions on the property. | Land | Improvement |
|---|---|---|---|---|
| 2025 | $5,652 | $31,311 | $4,917 | $26,394 |
| 2024 | $5,652 | $29,539 | $4,367 | $25,172 |
| 2023 | $5,375 | $27,868 | $4,572 | $23,296 |
| 2022 | $5,276 | $43,800 | $8,160 | $35,640 |
| 2021 | $5,518 | $41,640 | $8,160 | $33,480 |
| 2020 | $5,227 | $46,020 | $8,160 | $37,860 |
| 2019 | $4,857 | $37,080 | $8,160 | $28,920 |
| 2018 | $4,436 | $23,223 | $4,362 | $18,861 |
| 2017 | $4,434 | $23,223 | $5,925 | $17,298 |
| 2016 | $4,298 | $23,048 | $6,423 | $16,625 |
| 2015 | $2,423 | $21,744 | $6,898 | $14,846 |
| 2014 | $2,423 | $20,514 | $7,358 | $13,156 |
Property History
| Date | Event | Price | List to Sale | Price per Sq Ft |
|---|---|---|---|---|
| 11/17/2025 11/17/25 | For Sale | $900,000 | -- | $296 / Sq Ft |
Purchase History
| Date | Type | Sale Price | Title Company |
|---|---|---|---|
| Deed | -- | -- | |
| Deed | -- | -- | |
| Interfamily Deed Transfer | -- | Commonwealth Land Title Ins | |
| Interfamily Deed Transfer | -- | Commonwealth Land Title Ins |
Mortgage History
| Date | Status | Loan Amount | Loan Type |
|---|---|---|---|
| Previous Owner | $308,750 | No Value Available |
Source: OneKey® MLS
MLS Number: 927950
APN: 03237-0131
- 2630 Kingsbridge Terrace Unit 2R
- 2630 Kingsbridge Terrace Unit 5Z
- 2630 Kingsbridge Terrace Unit 5HI
- 2630 Kingsbridge Terrace Unit 6B
- 2630 Kingsbridge Terrace Unit 5T
- 2630 Kingsbridge Terrace Unit 2ST
- 2545 Sedgwick Ave Unit 7B
- 2545 Sedgwick Ave Unit 4H
- 2545 Sedgwick Ave Unit 6F
- 5 Fordham Hill Oval Unit 15A
- 5 Fordham Hill Oval Unit 12B
- 5 Fordham Hill Oval Unit 12D
- 6 Fordham Hill Oval Unit 2G
- 6 Fordham Hill Oval Unit 8E
- 6 Fordham Hill Oval Unit 14-B
- 6 Fordham Hill Oval Unit 5D
- 6 Fordham Hill Oval Unit 15F
- 6 Fordham Hill Oval Unit 69C
- 6 Fordham Hill Oval Unit 11G
- 4 Fordham Hill Oval Unit 12B
- 2630 Kingsbridge Terrace Unit 5TU
- 2792 Sedgwick Ave Unit 1A
- 1 Fordham Hill Oval Unit 1E
- 130 W 197th St
- 2835 Webb Ave Unit 9D
- 98 Park Terrace E Unit 1C
- 90 Park Terrace E Unit 5A
- 30 E Kingsbridge Rd Unit 3
- 254 Seaman Ave Unit A4
- 256 Seaman Ave Unit 2A
- 2420 Morris Ave Unit 5J
- 2420 Morris Ave Unit 1-I
- 3065 Sedgwick Ave Unit 2K
- 3141 Kingsbridge Terrace Unit 2
- 3141 Kingsbridge Terrace

