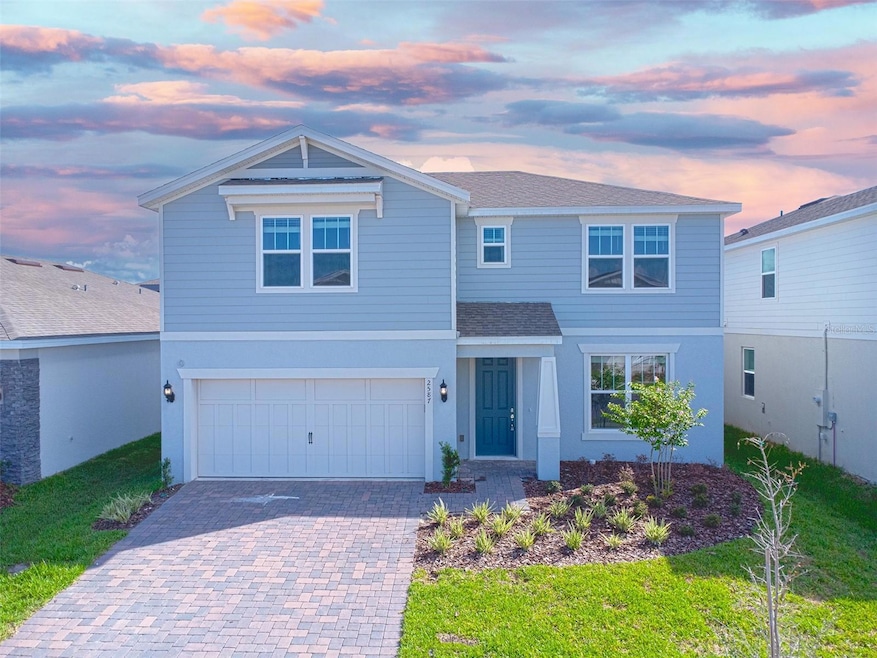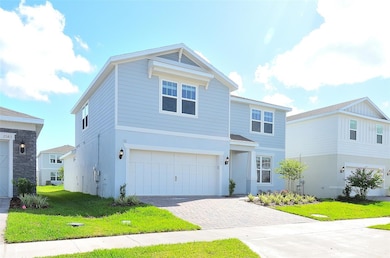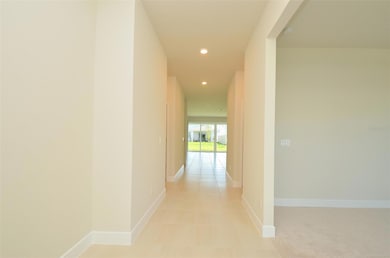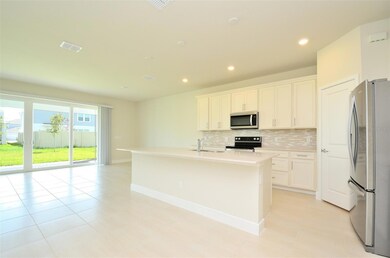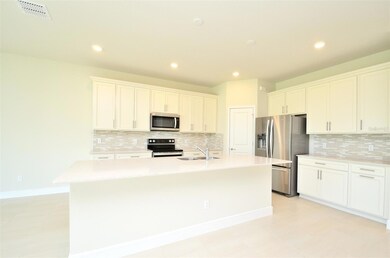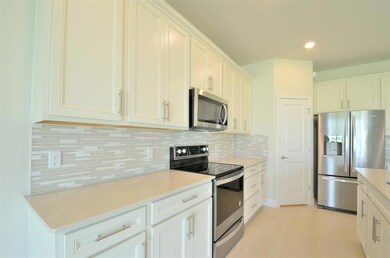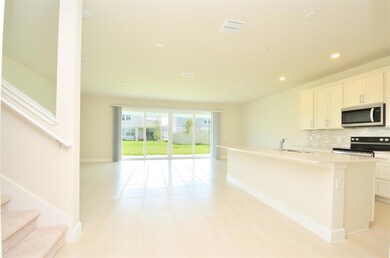2587 Winter Calm Ln Kissimmee, FL 34744
Neo City NeighborhoodHighlights
- Fitness Center
- Clubhouse
- Community Pool
- Open Floorplan
- Main Floor Primary Bedroom
- 2 Car Attached Garage
About This Home
This exceptional home features a fantastic floor plan that includes two master suites one on each floor, along with two additional comfortable bedrooms on the second level and 3 1/2 bathrooms. On the main floor, you’ll find an inviting open-concept layout with a studio/den, a spacious great room, a dining area, and a beautiful kitchen equipped with ivory cabinets, granite countertops, and stainless-steel appliances. There is tile flooring throughout the first floor, except in the bedrooms and the studio/den/office. The second floor offers a large loft, the second master suite, and two additional bedrooms. Other wonderful features include pocket sliders that open to the covered rear porch, creating a seamless indoor/outdoor living experience—perfect for enjoying time with family and friends. Tohoqua community offers amazing amenities such as a clubhouse fitness center, a resort-style swimming pool, tennis courts, a playground, top-rated schools, and a location that is convenient to everything. Don’t miss out on this incredible opportunity—contact us today for more details!
Listing Agent
TOP 7 REALTY LLC Brokerage Phone: 407-334-8082 License #3414004 Listed on: 11/14/2025
Home Details
Home Type
- Single Family
Year Built
- Built in 2024
Lot Details
- 6,586 Sq Ft Lot
Parking
- 2 Car Attached Garage
Home Design
- Bi-Level Home
Interior Spaces
- 2,994 Sq Ft Home
- Open Floorplan
- Living Room
- Dining Room
Kitchen
- Eat-In Kitchen
- Range
- Microwave
- Dishwasher
- Disposal
Flooring
- Carpet
- Ceramic Tile
Bedrooms and Bathrooms
- 4 Bedrooms
- Primary Bedroom on Main
- Primary Bedroom Upstairs
Laundry
- Laundry Room
- Dryer
- Washer
Schools
- Neptune Elementary School
- Neptune Middle School
- Gateway High School
Utilities
- Central Air
- Heating Available
- Thermostat
Listing and Financial Details
- Residential Lease
- Security Deposit $3,200
- Property Available on 12/15/25
- Tenant pays for carpet cleaning fee, cleaning fee, re-key fee
- The owner pays for trash collection
- 12-Month Minimum Lease Term
- $50 Application Fee
- Assessor Parcel Number 05-26-30-5353-0001-0040
Community Details
Overview
- Property has a Home Owners Association
- Tohoqua Master Association
Amenities
- Clubhouse
Recreation
- Community Playground
- Fitness Center
- Community Pool
- Dog Park
Pet Policy
- 2 Pets Allowed
- $350 Pet Fee
- Dogs and Cats Allowed
- Medium pets allowed
Map
Source: Stellar MLS
MLS Number: S5138421
APN: 05-26-30-5353-0001-0040
- 2570 Autumn Peace Dr
- 2610 Autumn Peace Dr
- 2610 Serenity Garden Dr
- 2628 Serenity Garden Dr
- 2601 Blowing Breeze Ave
- 1838 Tohoqua Blvd
- 2653 Blowing Breeze Ave
- 2706 Clear Night Ave
- 2609 Clear Night Ave
- 2597 Clear Night Ave
- 2092 Cross Prairie Pkwy
- 1798 Flourish Ave
- 1889 Summer Serenity Dr
- 2349 Southbury Dr
- 2518 Peace of Mind Ave
- 2514 Peace of Mind Ave
- 1877 Summer Serenity Dr
- 2517 Spring Tune Alley
- 2015 Spring Shower Cir
- 2502 Peace of Mind Ave
- 1982 Calm Soul Way
- 1911 Tohoqua Blvd
- 1920 Tohoqua Blvd
- 2647 Winter Calm Ln
- 2659 Winter Calm Ln
- 2601 Blowing Breeze Ave
- 2025 Calm Soul Way
- 1908 Summer Serenity Dr
- 2723 Clear Night Ave
- 1973 Summer Serenity Dr
- 1917 Summer Serenity Dr
- 2512 Blowing Breeze Ave
- 1796 Tohoqua Blvd
- 2315 Southbury Dr
- 2513 Peace of Mind Ave
- 2318 Southbury Dr
- 2010 Spring Shower Cir
- 2477 Spring Tune Alley
- 2473 Spring Tune Alley
- 2469 Spring Tune Alley
