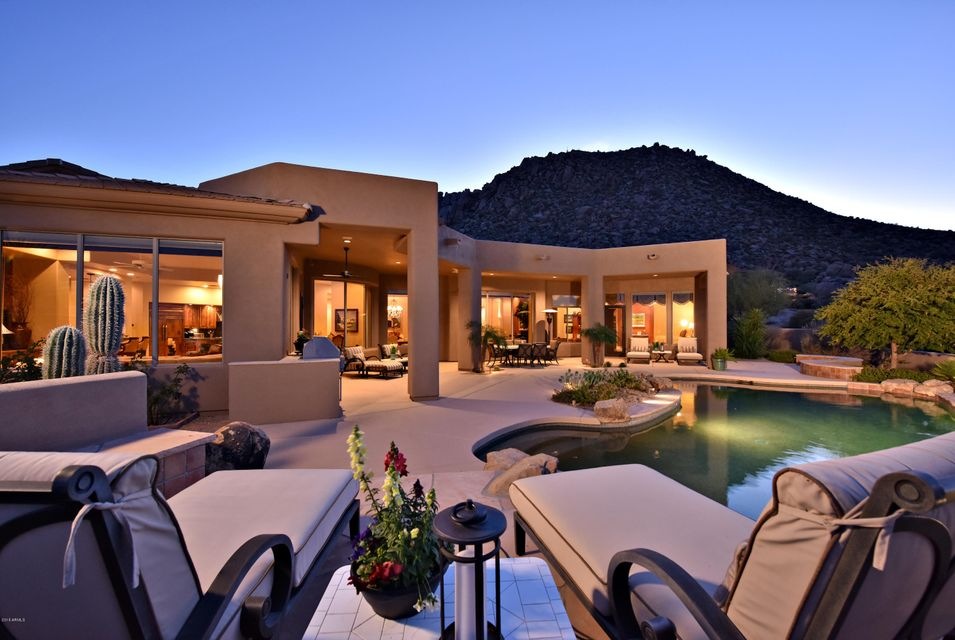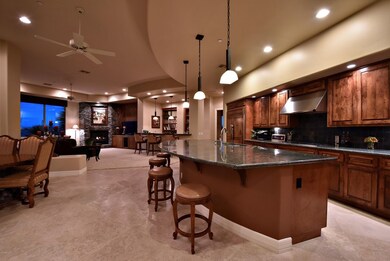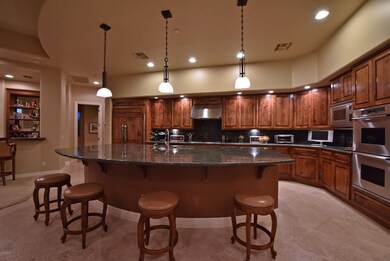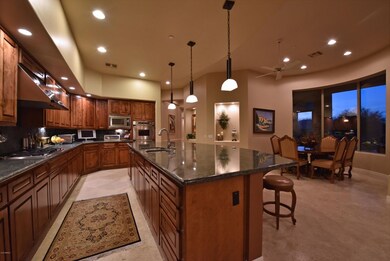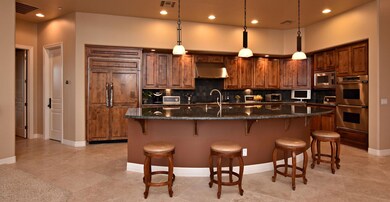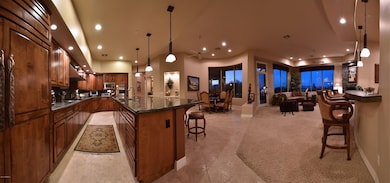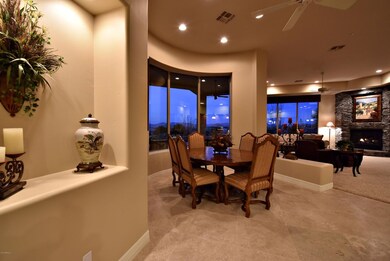
25871 N 113th Way Scottsdale, AZ 85255
Troon Village NeighborhoodHighlights
- Golf Course Community
- Gated with Attendant
- Sitting Area In Primary Bedroom
- Sonoran Trails Middle School Rated A-
- Heated Pool
- Mountain View
About This Home
As of May 2025On an elevated perch within the guard-gated Troon Village, this residence impresses w/ its extraordinary views: up close boulders & Troon Mountain to Four Peaks in the distance - all unobstructed. The home was thoughtfully designed & oriented to enjoy these views w/ flowing living spaces - light & bright featuring high ceilings & large windows. Open kitchen/ family room is entertainer's dream: SS appliances w/ hooded gas range, large island w/ breakfast bar, dining area, full bar area w/ wine cooler, fridge, & seating bar, & stacked stone fireplace, built-in entertainment sideboard. Formal living & dining rooms provide additional entertaining space or a relaxing retreat. Master suite & office are split from secondary bedrooms. Outdoors continue to delight w/ a wraparound back patio w/ room for seating & dining, pool w/ water feature, built-in bbq, & sun deck all looking out to enjoy the forever views.
Last Agent to Sell the Property
Russ Lyon Sotheby's International Realty License #BR516513000 Listed on: 01/06/2017

Last Buyer's Agent
Lisa Broker
Coldwell Banker Pinnacle Peak Realty
Home Details
Home Type
- Single Family
Est. Annual Taxes
- $5,419
Year Built
- Built in 1999
Lot Details
- 0.79 Acre Lot
- Cul-De-Sac
- Desert faces the front and back of the property
- Wrought Iron Fence
- Block Wall Fence
- Front and Back Yard Sprinklers
- Sprinklers on Timer
Parking
- 3 Car Direct Access Garage
- Garage Door Opener
Home Design
- Santa Barbara Architecture
- Wood Frame Construction
- Tile Roof
- Built-Up Roof
- Stucco
Interior Spaces
- 4,678 Sq Ft Home
- 1-Story Property
- Wet Bar
- Ceiling height of 9 feet or more
- Ceiling Fan
- Gas Fireplace
- Double Pane Windows
- Solar Screens
- Family Room with Fireplace
- Mountain Views
Kitchen
- Eat-In Kitchen
- Breakfast Bar
- Gas Cooktop
- Built-In Microwave
- Dishwasher
- Kitchen Island
- Granite Countertops
Flooring
- Wood
- Carpet
- Stone
Bedrooms and Bathrooms
- 4 Bedrooms
- Sitting Area In Primary Bedroom
- Walk-In Closet
- Remodeled Bathroom
- Primary Bathroom is a Full Bathroom
- 4.5 Bathrooms
- Dual Vanity Sinks in Primary Bathroom
- Bidet
- Hydromassage or Jetted Bathtub
- Bathtub With Separate Shower Stall
Laundry
- Laundry in unit
- Dryer
- Washer
Home Security
- Security System Owned
- Fire Sprinkler System
Accessible Home Design
- No Interior Steps
Outdoor Features
- Heated Pool
- Covered Patio or Porch
- Built-In Barbecue
Schools
- Desert Sun Academy Elementary School
- Sonoran Trails Middle School
- Chaparral High School
Utilities
- Refrigerated Cooling System
- Zoned Heating
- Heating System Uses Natural Gas
- High Speed Internet
- Cable TV Available
Listing and Financial Details
- Tax Lot 204
- Assessor Parcel Number 217-55-177
Community Details
Overview
- Property has a Home Owners Association
- Cornerstone Association, Phone Number (602) 433-0033
- Troon Village Association, Phone Number (602) 433-0331
- Association Phone (602) 433-0331
- Built by MI Homes
- Troon Mountain Estates At Troon Village Subdivision
Recreation
- Golf Course Community
Security
- Gated with Attendant
Ownership History
Purchase Details
Home Financials for this Owner
Home Financials are based on the most recent Mortgage that was taken out on this home.Purchase Details
Purchase Details
Home Financials for this Owner
Home Financials are based on the most recent Mortgage that was taken out on this home.Purchase Details
Purchase Details
Home Financials for this Owner
Home Financials are based on the most recent Mortgage that was taken out on this home.Purchase Details
Home Financials for this Owner
Home Financials are based on the most recent Mortgage that was taken out on this home.Purchase Details
Similar Homes in Scottsdale, AZ
Home Values in the Area
Average Home Value in this Area
Purchase History
| Date | Type | Sale Price | Title Company |
|---|---|---|---|
| Warranty Deed | $2,050,000 | Magnus Title Agency | |
| Interfamily Deed Transfer | -- | None Available | |
| Warranty Deed | $1,416,000 | First American Title Insuran | |
| Interfamily Deed Transfer | -- | None Available | |
| Warranty Deed | $1,773,000 | First American Title Ins Co | |
| Warranty Deed | $1,145,000 | Equity Title Agency Inc | |
| Cash Sale Deed | $581,244 | First American Title |
Mortgage History
| Date | Status | Loan Amount | Loan Type |
|---|---|---|---|
| Open | $3,200,000 | New Conventional | |
| Closed | $1,742,500 | New Conventional | |
| Previous Owner | $185,560 | New Conventional | |
| Previous Owner | $183,250 | New Conventional | |
| Previous Owner | $900,000 | New Conventional | |
| Previous Owner | $772,000 | Unknown | |
| Previous Owner | $1,278,000 | Purchase Money Mortgage | |
| Previous Owner | $200,000 | Credit Line Revolving | |
| Previous Owner | $916,000 | Purchase Money Mortgage | |
| Previous Owner | $500,000 | Credit Line Revolving |
Property History
| Date | Event | Price | Change | Sq Ft Price |
|---|---|---|---|---|
| 05/27/2025 05/27/25 | Sold | $4,000,000 | -2.4% | $869 / Sq Ft |
| 05/12/2025 05/12/25 | Pending | -- | -- | -- |
| 04/28/2025 04/28/25 | Price Changed | $4,099,000 | 0.0% | $891 / Sq Ft |
| 04/13/2025 04/13/25 | For Sale | $4,100,000 | +100.0% | $891 / Sq Ft |
| 09/30/2024 09/30/24 | Sold | $2,050,000 | -6.6% | $445 / Sq Ft |
| 09/19/2024 09/19/24 | Pending | -- | -- | -- |
| 08/27/2024 08/27/24 | Price Changed | $2,195,000 | -6.6% | $477 / Sq Ft |
| 07/03/2024 07/03/24 | Price Changed | $2,350,000 | -1.9% | $511 / Sq Ft |
| 05/21/2024 05/21/24 | Price Changed | $2,395,000 | -7.7% | $520 / Sq Ft |
| 03/25/2024 03/25/24 | Price Changed | $2,595,000 | -5.6% | $564 / Sq Ft |
| 02/22/2024 02/22/24 | For Sale | $2,750,000 | +94.2% | $598 / Sq Ft |
| 04/24/2017 04/24/17 | Sold | $1,416,000 | -5.5% | $303 / Sq Ft |
| 02/15/2017 02/15/17 | Pending | -- | -- | -- |
| 01/06/2017 01/06/17 | For Sale | $1,499,000 | -- | $320 / Sq Ft |
Tax History Compared to Growth
Tax History
| Year | Tax Paid | Tax Assessment Tax Assessment Total Assessment is a certain percentage of the fair market value that is determined by local assessors to be the total taxable value of land and additions on the property. | Land | Improvement |
|---|---|---|---|---|
| 2025 | $5,346 | $112,475 | -- | -- |
| 2024 | $5,166 | $107,119 | -- | -- |
| 2023 | $5,166 | $163,520 | $32,700 | $130,820 |
| 2022 | $4,989 | $122,730 | $24,540 | $98,190 |
| 2021 | $5,428 | $121,410 | $24,280 | $97,130 |
| 2020 | $5,408 | $118,470 | $23,690 | $94,780 |
| 2019 | $5,197 | $116,570 | $23,310 | $93,260 |
| 2018 | $6,042 | $106,530 | $21,300 | $85,230 |
| 2017 | $5,761 | $109,360 | $21,870 | $87,490 |
| 2016 | $5,781 | $107,200 | $21,440 | $85,760 |
| 2015 | $5,419 | $84,820 | $16,960 | $67,860 |
Agents Affiliated with this Home
-
Jeremy Brown

Seller's Agent in 2025
Jeremy Brown
My Home Group
(480) 251-4321
4 in this area
69 Total Sales
-
Colleen Rekuc

Seller Co-Listing Agent in 2025
Colleen Rekuc
My Home Group
(480) 685-2760
3 in this area
47 Total Sales
-
Nickie Knight
N
Buyer's Agent in 2025
Nickie Knight
Compass
(480) 951-1010
1 in this area
32 Total Sales
-
Jackson knight
J
Buyer Co-Listing Agent in 2025
Jackson knight
Compass
(480) 951-1010
1 in this area
4 Total Sales
-
Laura Lucky

Seller's Agent in 2024
Laura Lucky
Russ Lyon Sotheby's International Realty
(480) 390-5044
108 in this area
310 Total Sales
-
Lisa Lucky

Seller Co-Listing Agent in 2024
Lisa Lucky
Russ Lyon Sotheby's International Realty
(602) 320-8415
110 in this area
319 Total Sales
Map
Source: Arizona Regional Multiple Listing Service (ARMLS)
MLS Number: 5542776
APN: 217-55-177
- 25572 N 113th Way
- 25556 N 113th Way
- 11451 E Christmas Cholla Dr
- 25901 N 115th Place
- 25468 N 114th St Unit 68
- 25759 N 115th Place
- 25457 N 114th St
- 11377 E Diamond Cholla Dr
- 11573 E Desert Willow Dr
- 11582 E Christmas Cholla Dr
- 25763 N 116th St
- 26521 N 114th Place
- 11609 E Quartz Rock Rd
- 24988 N 114th St Unit 505
- 24913 N 114th St Unit 8
- 11972 E Yearling Rd Unit 20
- Mariola Modern Plan at Ranch Gate Estates
- 11703 E Buckskin Trail
- 25580 N 119th St
- 10751 E Candlewood Dr
