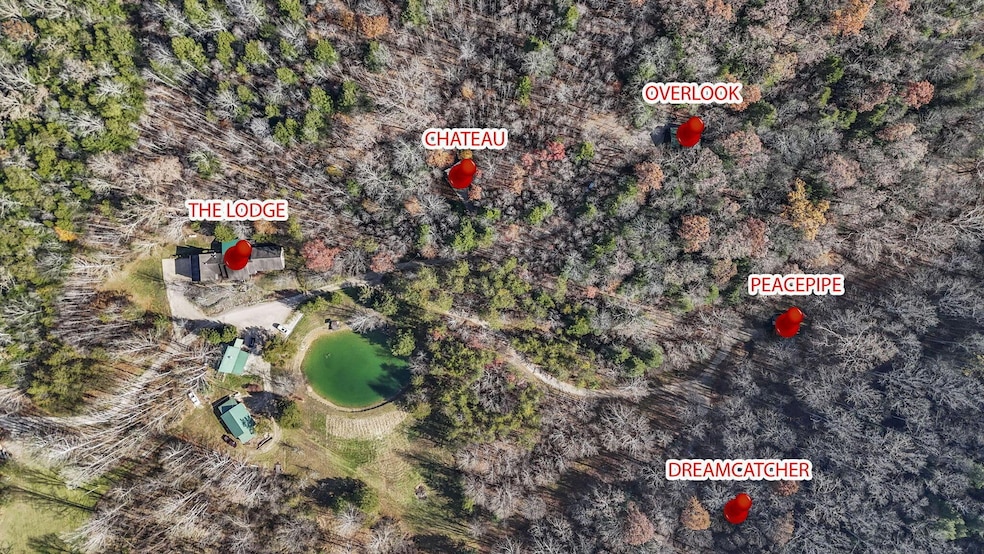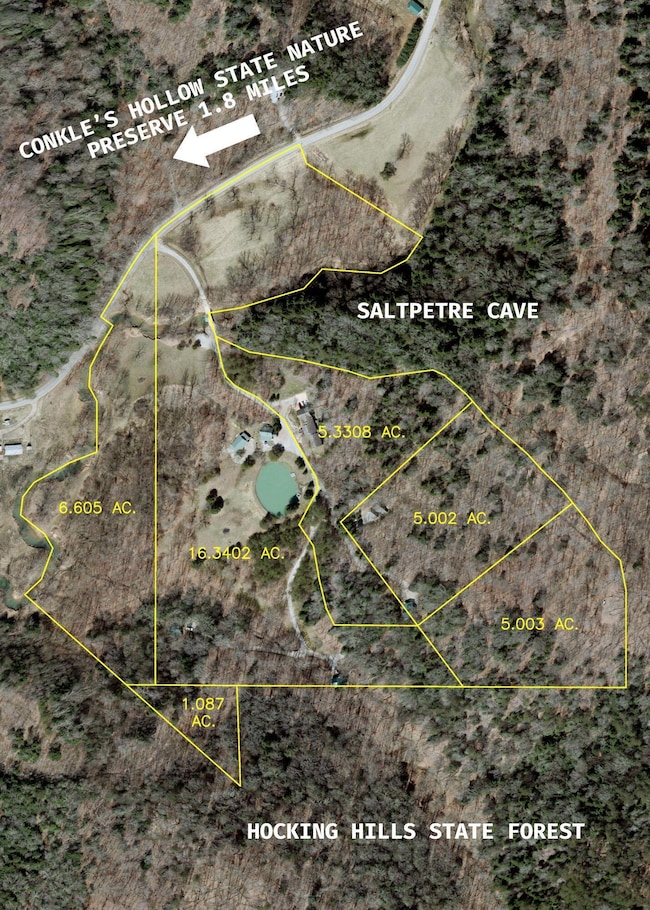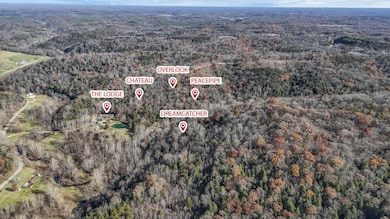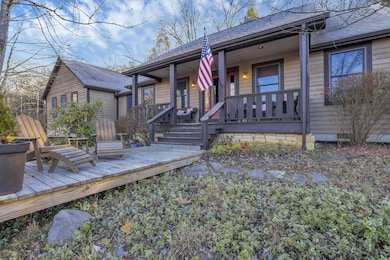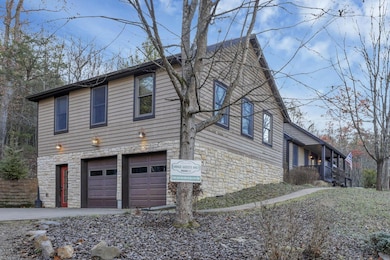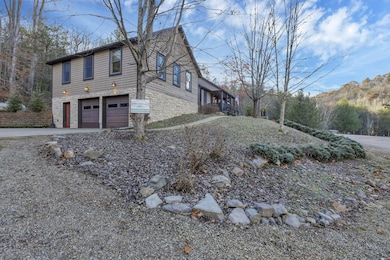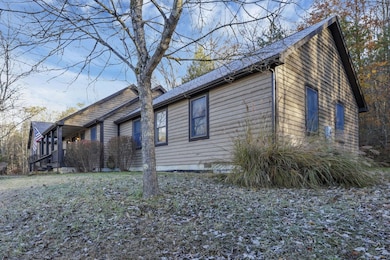25873 Big Pine Rd Rockbridge, OH 43149
Estimated payment $19,423/month
Highlights
- Spa
- 39.37 Acre Lot
- Wood Burning Stove
- Hocking Hills Elementary School Rated 9+
- Deck
- Pond
About This Home
Discover an exceptional investment opportunity at Harvest Moon Cottages, a successful short-term rental retreat on nearly 40 wooded acres in the heart of Hocking Hills. This established property features five turnkey cabins including a spacious lodge, each offering a secluded setting, full kitchen, fireplace, hot tub, and private outdoor amenities. Guests enjoy a stocked pond, wooded walking trails, and direct access to more than 200 acres of Hocking Hills State Forest. The property also borders Saltpetre Cave, a protected permit-only area, and is just 1.8 miles from Conkle's Hollow, placing guests close to one of the region's most iconic destinations. The cabin collection includes: Chateau (2BR/1BA), Peacepipe (2BR/1BA), Dreamcatcher (2BR/1BA), Overlook (3BR/2BA), and The Lodge (5BR/3.5BA) with a private pub and game room, wood-burning fireplace, and accommodations for up to 16 guests. Each unit is fully furnished and features well-appointed kitchens, gas log or wood-burning fireplaces, Jacuzzi hot tubs, Weber grills, outdoor dining space, firepits, and natural wooded views. Operational features include an on-site garage and laundry facility for efficient turnovers and maintenance. With strong rental history, excellent guest reviews, and significant acreage for potential expansion, this property offers impressive income potential in one of Ohio's most visited destinations. Conveniently located minutes from Old Man's Cave, Cedar Falls, Ash Cave, and the town of Logan.
Home Details
Home Type
- Single Family
Est. Annual Taxes
- $17,359
Year Built
- Built in 2000
Lot Details
- 39.37 Acre Lot
- Sloped Lot
- Wooded Lot
Parking
- 4 Car Detached Garage
- Garage Door Opener
Home Design
- Ranch Style House
- Block Foundation
- Wood Siding
- Stone Exterior Construction
Interior Spaces
- 8,840 Sq Ft Home
- 7 Fireplaces
- Wood Burning Stove
- Wood Burning Fireplace
- Gas Log Fireplace
- Insulated Windows
- Great Room
- Crawl Space
Kitchen
- Electric Range
- Microwave
- Dishwasher
- Instant Hot Water
Flooring
- Wood
- Carpet
- Ceramic Tile
Bedrooms and Bathrooms
- Soaking Tub
Laundry
- Laundry on main level
- Electric Dryer Hookup
Outdoor Features
- Spa
- Pond
- Deck
- Patio
- Outbuilding
Utilities
- Central Air
- Boiler Heating System
- Heating System Uses Propane
- Heat Pump System
- Baseboard Heating
- Hot Water Heating System
- Well
- Gas Water Heater
- Private Sewer
Community Details
- No Home Owners Association
Listing and Financial Details
- Assessor Parcel Number 08-000454.0600
Map
Tax History
| Year | Tax Paid | Tax Assessment Tax Assessment Total Assessment is a certain percentage of the fair market value that is determined by local assessors to be the total taxable value of land and additions on the property. | Land | Improvement |
|---|---|---|---|---|
| 2024 | -- | $0 | $0 | $0 |
| 2023 | $2,918 | $75,670 | $23,100 | $52,570 |
| 2022 | $2,923 | $75,670 | $23,100 | $52,570 |
| 2021 | $2,742 | $66,540 | $17,570 | $48,970 |
| 2020 | $2,744 | $66,540 | $17,570 | $48,970 |
| 2019 | $2,745 | $66,540 | $17,570 | $48,970 |
| 2018 | $2,566 | $63,430 | $14,460 | $48,970 |
| 2017 | $2,519 | $63,430 | $14,460 | $48,970 |
| 2016 | $2,502 | $63,430 | $14,460 | $48,970 |
| 2015 | $2,290 | $56,060 | $12,100 | $43,960 |
| 2014 | $2,290 | $56,060 | $12,100 | $43,960 |
| 2013 | $2,299 | $56,060 | $12,100 | $43,960 |
Property History
| Date | Event | Price | List to Sale | Price per Sq Ft |
|---|---|---|---|---|
| 11/21/2025 11/21/25 | For Sale | $3,499,999 | -- | $396 / Sq Ft |
Source: Columbus and Central Ohio Regional MLS
MLS Number: 225043756
APN: 08-000454.0600
- 0 Strong Rd Unit Lot 1
- 0 Strong Rd
- 0 Strong Rd Unit Lot 5
- 26110 Big Pine Rd
- 19351 Unger Rd
- 0 Culp Rd Unit Lot D
- 0 Culp Rd Unit Lot E 225035133
- 20731 Ohio 664
- 19401 Linden Rd
- 19531 Kalklosch Rd
- 17260 Krinn Unger Keck Rd
- 16187 Kreashbaum Rd
- 0 Unger Rd Unit Lot H 225036416
- 16251 State Route 678
- 16012 State Route 678
- 26975 Chapel Ridge Rd
- 18596 Harble Griffith Rd
- 0 Hawthorne Way Unit 225040022
- 0 Hawthorne Way Unit Lot 8
- 21970 State Route 664
- 13280 Big Cola Rd
- 1008 Hayden Place
- 16020 Union Rd
- 813 Eaton Hollow Rd SW
- 154 Littlebrook Dr
- 444 Chestnut St
- 444 Chestnut St
- 444 Chestnut St
- 140 Starr Rd Unit 140
- 322 E Chestnut St
- 150 Starr Rd Unit 150
- 160 Starr Rd Unit 160
- 80 Crihfield Dr Unit 80
- 214 Sater Dr
- 805 E Wheeling St
- 123 N Broad St
- 219 Sells Rd
- 219 N Columbus St
- 15577 State Route 691
- 225 E Allen St Unit 225 East Allen Street
Ask me questions while you tour the home.
