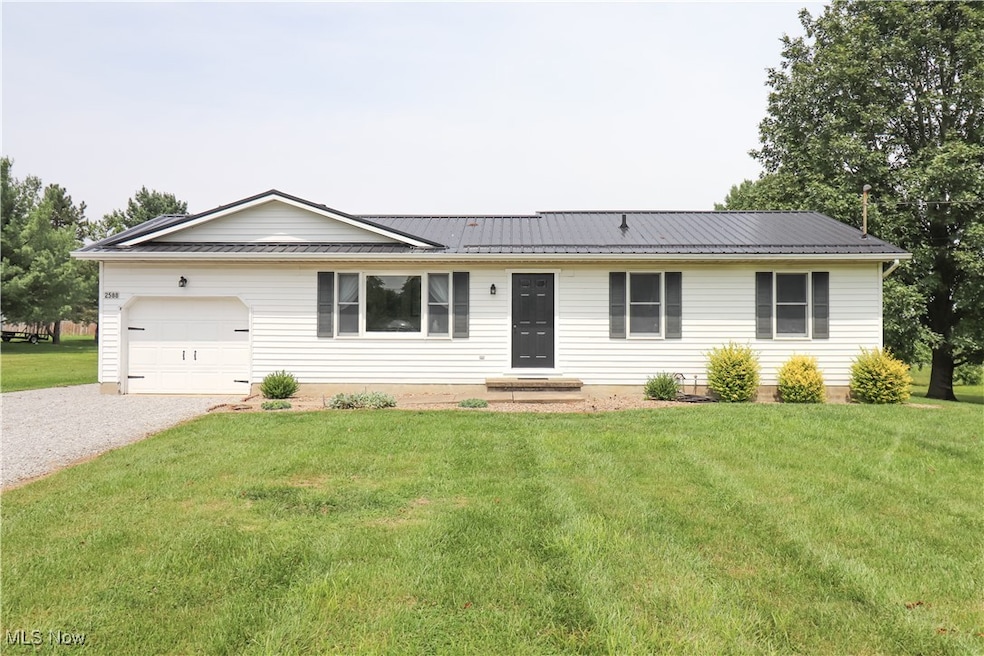
2588 Fulton Rd Creston, OH 44217
Estimated payment $1,728/month
Highlights
- Hot Property
- No HOA
- Garden
- Norwayne Middle School Rated A-
- High-Efficiency Water Heater
- Forced Air Heating and Cooling System
About This Home
This is a cozy, 3-bedroom Ranch home that offers an eat in kitchen, 2 full baths and an unfinished basement that includes laundry area. There is plenty of storage with the potential for being finished. The roof was replaced in 2019 with a steel roof. The home sits on 1.5 acres and has an attached one car garage as well as a 12 x 24 storage shed with lofts that was added in 2019. The property includes a chicken coop. Updates include hot water heater in 2024, Steel roof added in 2019. Elevated garden beds were added in 2018/2020, Cement patio, gravel, fresh interior paint. The water softener is leased and will be removed prior to closing. Call today for your private showing of this home in the country.
Listing Agent
Gray Estates, LLC Brokerage Email: 330-435-3316, grayestatesbroker@gmail.com License #2017003570 Listed on: 08/05/2025
Home Details
Home Type
- Single Family
Est. Annual Taxes
- $2,673
Year Built
- Built in 1990
Lot Details
- 1.5 Acre Lot
- Level Lot
- Few Trees
- Garden
- Back and Front Yard
Parking
- 1 Car Garage
- Front Facing Garage
- Garage Door Opener
- Gravel Driveway
Home Design
- Block Foundation
- Metal Roof
- Vinyl Siding
Interior Spaces
- 1,096 Sq Ft Home
- 1-Story Property
- Range
Bedrooms and Bathrooms
- 3 Main Level Bedrooms
- 2 Full Bathrooms
Unfinished Basement
- Basement Fills Entire Space Under The House
- Laundry in Basement
Utilities
- Forced Air Heating and Cooling System
- Heating System Uses Gas
- High-Efficiency Water Heater
- Septic Tank
- Private Sewer
Community Details
- No Home Owners Association
- Herman Subdivision
Listing and Financial Details
- Assessor Parcel Number 07-00373-003
Map
Home Values in the Area
Average Home Value in this Area
Tax History
| Year | Tax Paid | Tax Assessment Tax Assessment Total Assessment is a certain percentage of the fair market value that is determined by local assessors to be the total taxable value of land and additions on the property. | Land | Improvement |
|---|---|---|---|---|
| 2024 | $2,672 | $71,770 | $18,460 | $53,310 |
| 2023 | $2,672 | $71,770 | $18,460 | $53,310 |
| 2022 | $2,365 | $57,520 | $13,480 | $44,040 |
| 2021 | $2,386 | $57,520 | $13,480 | $44,040 |
| 2020 | $1,853 | $44,320 | $13,480 | $30,840 |
| 2019 | $1,465 | $36,210 | $12,190 | $24,020 |
| 2018 | $1,473 | $36,210 | $12,190 | $24,020 |
| 2017 | $1,427 | $36,210 | $12,190 | $24,020 |
| 2016 | $1,405 | $34,830 | $11,730 | $23,100 |
| 2015 | $1,393 | $34,830 | $11,730 | $23,100 |
| 2014 | $1,406 | $34,830 | $11,730 | $23,100 |
| 2013 | $1,453 | $35,010 | $11,360 | $23,650 |
Property History
| Date | Event | Price | Change | Sq Ft Price |
|---|---|---|---|---|
| 08/05/2025 08/05/25 | For Sale | $275,000 | +34.1% | $251 / Sq Ft |
| 10/19/2021 10/19/21 | Sold | $205,000 | 0.0% | $187 / Sq Ft |
| 09/12/2021 09/12/21 | Pending | -- | -- | -- |
| 09/10/2021 09/10/21 | For Sale | $205,000 | -- | $187 / Sq Ft |
Purchase History
| Date | Type | Sale Price | Title Company |
|---|---|---|---|
| Warranty Deed | $205,000 | Nova Title Agency | |
| Deed | $9,000 | -- |
Mortgage History
| Date | Status | Loan Amount | Loan Type |
|---|---|---|---|
| Open | $194,750 | New Conventional | |
| Previous Owner | $75,000 | Construction | |
| Previous Owner | $65,900 | New Conventional | |
| Previous Owner | $28,000 | Credit Line Revolving | |
| Previous Owner | $76,541 | Unknown |
About the Listing Agent
Kenneth's Other Listings
Source: MLS Now
MLS Number: 5145625
APN: 07-00373-003
- 2710 E Hutton Rd
- 6660 Cleveland Rd
- 7190 N Geyers Chapel Rd
- 5852 Cleveland Rd Unit 44
- 2330 Schellin Rd
- 2276 Schellin Rd
- 2359 Schellin Rd
- 11387 Canaan Center Rd
- 4957 Oasis Ave
- 2082 E Prosperity Way
- 2068 Prosperity Way
- 4937 Oasis Ave
- 2058 Prosperity Way
- 4917 Oasis Ave
- 4874 Oasis Ave
- 4892 Oasis Ave
- 4128 Harvey Dr Unit 92
- 4859 Oasis Ave
- 4852 Oasis Ave
- 4897 Oasis Ave
- 4467 Burbank Rd
- 3783 Friendsville Rd
- 2046 Noble Dr
- 1801 Gasche St
- 542 Williamsburg Ct
- 1056 Mindy Ln
- 1855 Mechanicsburg Rd
- 727 Mckinley St
- 652 N Bever St Unit Upper
- 433 Spink St Unit 433
- 311 E South St
- 1055 Hostetler Rd
- 712 S Elm St Unit half
- 223 N Seneca St
- 141 N Main St Unit 236
- 428 W Oak St
- 7777 Greenwich Rd
- 664 Highland Dr
- 476 Playland Pkwy
- 380 Dawnshire Dr






