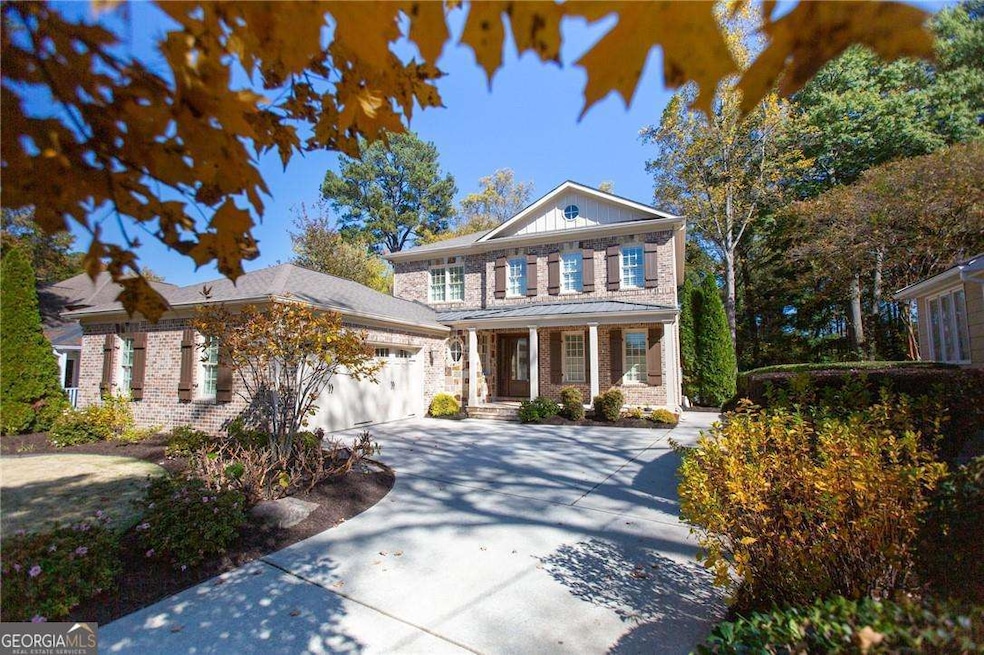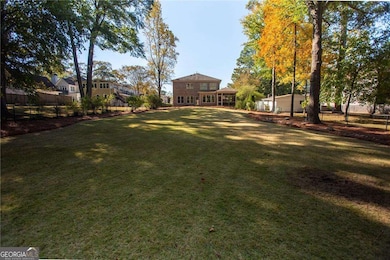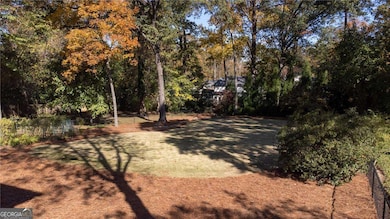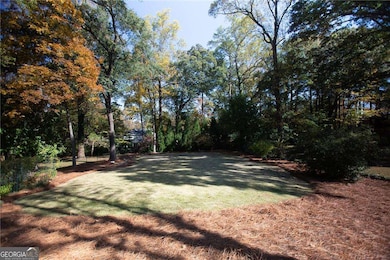2589 Ashford Rd NE Brookhaven, GA 30319
Ashford Park NeighborhoodEstimated payment $11,085/month
Highlights
- Popular Property
- Craftsman Architecture
- Private Lot
- Wine Cellar
- Property is near public transit
- Wood Flooring
About This Home
Stunning Fully Renovated Luxury Home - Ashford Park - a highly desirable area in town/suburban-style neighborhood in the City of Brookhaven, a compelling balance of peaceful residential charm and close access to vibrant shopping & dining. Coming to market is a completely renovated luxury residence featuring high-end finishes and thoughtful design throughout. The heart of the home is the gourmet kitchen, boasting Taj Mahal quartz countertops, a super-large center island, and a separate breakfast area that overlooks the expansive, walk-out private backyard-perfect for indoor-outdoor living and entertaining. The home features newly refinished bathroom cabinets with elegant stone countertops, fresh interior paint throughout, and stunning designer lighting that accentuates the home's modern aesthetic. Luxury dark real hardwood flooring runs through the main level and the primary suite, adding warmth and sophistication. Additional highlights include: Spacious primary suite with refined finishes Upper-level laundry room with full upper and lower cabinetry plus sink for ultimate convenience Large workshop in the garage, ideal for hobbies or storage Fully finished terrace level, perfect for entertaining, featuring: Full bar 200-bottle wine room Entertainment/TV room Full bedroom and bath with both interior and exterior entry This home blends high-style finishes, functional luxury, and entertainment-ready spaces for the modern lifestyle, making it a rare opportunity in today's market. Showings to start Wednesday, Nov 19th.
Home Details
Home Type
- Single Family
Est. Annual Taxes
- $13,180
Year Built
- Built in 2012
Lot Details
- 0.51 Acre Lot
- Back Yard Fenced
- Private Lot
- Level Lot
- Garden
Home Design
- Craftsman Architecture
- Block Foundation
- Composition Roof
- Four Sided Brick Exterior Elevation
Interior Spaces
- 3-Story Property
- Bookcases
- Ceiling Fan
- Fireplace With Gas Starter
- Entrance Foyer
- Wine Cellar
- Family Room
- Home Office
- Screened Porch
- Home Gym
Kitchen
- Breakfast Room
- Walk-In Pantry
- Double Oven
- Microwave
- Dishwasher
- Kitchen Island
- Disposal
Flooring
- Wood
- Carpet
Bedrooms and Bathrooms
- Walk-In Closet
- Double Vanity
Laundry
- Laundry in Mud Room
- Laundry Room
- Laundry on upper level
Finished Basement
- Basement Fills Entire Space Under The House
- Exterior Basement Entry
- Finished Basement Bathroom
- Natural lighting in basement
Home Security
- Home Security System
- Fire and Smoke Detector
Parking
- 2 Car Garage
- Parking Accessed On Kitchen Level
- Side or Rear Entrance to Parking
- Garage Door Opener
Location
- Property is near public transit
- Property is near schools
- Property is near shops
Schools
- Ashford Park Elementary School
- Chamblee Middle School
- Chamblee High School
Utilities
- Forced Air Zoned Heating and Cooling System
- Heating System Uses Natural Gas
- 220 Volts
- Gas Water Heater
- Phone Available
- Cable TV Available
Community Details
Overview
- No Home Owners Association
- Ashford Park Subdivision
Recreation
- Tennis Courts
- Community Playground
- Park
Map
Home Values in the Area
Average Home Value in this Area
Tax History
| Year | Tax Paid | Tax Assessment Tax Assessment Total Assessment is a certain percentage of the fair market value that is determined by local assessors to be the total taxable value of land and additions on the property. | Land | Improvement |
|---|---|---|---|---|
| 2025 | $13,044 | $503,480 | $154,000 | $349,480 |
| 2024 | $13,181 | $501,560 | $154,000 | $347,560 |
| 2023 | $13,181 | $444,720 | $154,000 | $290,720 |
| 2022 | $10,390 | $375,800 | $154,000 | $221,800 |
| 2021 | $9,676 | $345,920 | $154,000 | $191,920 |
| 2020 | $9,349 | $324,360 | $154,000 | $170,360 |
| 2019 | $8,890 | $308,520 | $154,000 | $154,520 |
| 2018 | $8,933 | $335,320 | $154,000 | $181,320 |
| 2017 | $8,871 | $269,200 | $73,960 | $195,240 |
| 2016 | $8,555 | $265,920 | $73,960 | $191,960 |
| 2014 | $8,313 | $248,360 | $73,960 | $174,400 |
Purchase History
| Date | Type | Sale Price | Title Company |
|---|---|---|---|
| Warranty Deed | $275,000 | -- | |
| Foreclosure Deed | $250,000 | -- |
Mortgage History
| Date | Status | Loan Amount | Loan Type |
|---|---|---|---|
| Open | $592,115 | New Conventional |
Source: Georgia MLS
MLS Number: 10642162
APN: 18-242-11-005
- 2623 Winding Ln NE
- 1667 Dresden Dr NE
- 1563 Dresden Dr NE
- 2512 Brookline Cir NE
- 1653 Wayland Cir NE
- 2582 N Thompson Rd NE
- 2599 Brookline Cir NE
- 1677 Wayland Cir NE
- 2741 Tryon Place NE
- 2738 S Bamby Ln NE
- 1460 Grant Dr NE
- 2690 Valvedere Dr NE
- 2804 Skyland Dr NE
- 2735 Skyland Dr NE
- 1430 Dresden Dr NE Unit 215
- 1677 Wayland Cir NE
- 2497 Wawona Dr NE
- 2841 Cravenridge Dr NE
- 1867 Dresden Dr NE
- 1738 Duke Rd
- 2771 Durham Dr NE
- 1816 Falling Sky Ct NE
- 2829 Caldwell Rd NE
- 1377 Dresden Dr NE
- 1350 Dresden Dr NE
- 1352 Grannysmith Trace
- 2914 Skyland Dr NE
- 2357 Cortez Way NE
- 1362 Cartecay Dr NE
- 1295 Dresden Dr NE
- 2138 Drew Valley Rd NE
- 3630-3640 Buford Hwy NE
- 100 Windmont Dr NE Unit 234
- 100 Windmont Dr NE Unit 513
- 1507 Cortez Ln NE




