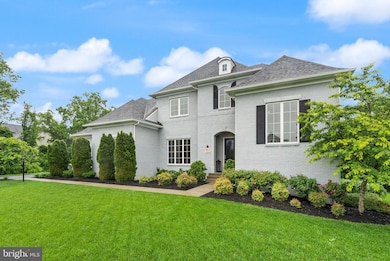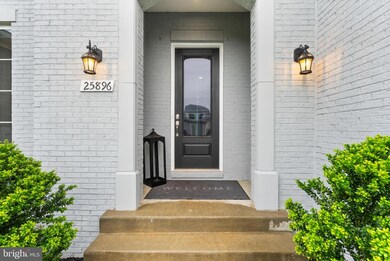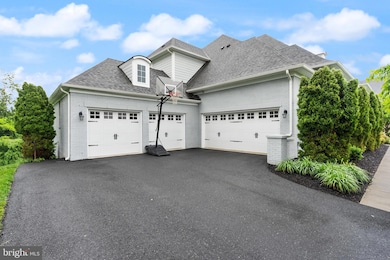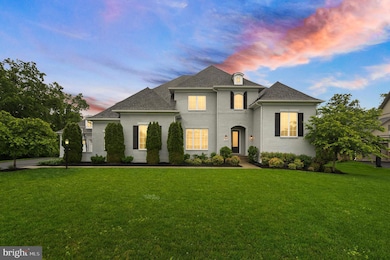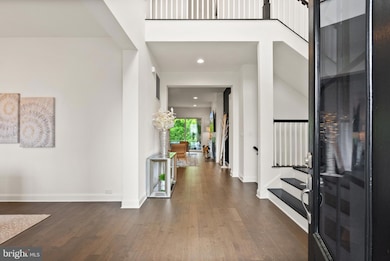
25896 Plowman Point Ln Aldie, VA 20105
Willowsford NeighborhoodHighlights
- Colonial Architecture
- 1 Fireplace
- Central Air
- Willard Middle School Rated A
- 4 Car Attached Garage
- Ceiling Fan
About This Home
As of June 2025Step into your forever home in the highly sought-after Willowsford community. Tucked away on a private pipestem lot, this stunning Great Falls model by Drees Homes boasts an array of premium finishes and luxury upgrades throughout. The house faces West.
The expansive main level features soaring 10-foot ceilings, a massive open-concept floor plan, and abundant natural light. The spacious family room, highlighted by a custom fireplace, flows seamlessly into a raised study, a generous dining room, a flex bonus room and a large mudroom with an adjacent half bath. The gourmet kitchen is a showstopper, featuring dual islands, quartz countertops, upgraded appliances, and more than ample storage. Step outside to the extended covered patio—wired for wall- or ceiling-mounted heaters—perfect for year-round entertaining. A main-level en-suite bedroom and full bath provide a welcoming retreat for guests.
Walk through the back staircase, you will find 9-foot ceilings and three additional generously sized bedrooms, each with its own walk-in closet. The luxurious primary suite offers a tranquil retreat, complete with a spacious walk-in closet and a spa-like bathroom featuring an oversized Roman shower. A conveniently located laundry room adds to the home’s everyday ease. Last, but not least and not to be overlooked, this home also features a rare four-car garage—a true standout in Willowsford.
The unfinished basement is brimming with potential, featuring 9-foot ceilings, a three-piece rough-in, extra windows, and large glass doors that open to a ground-level covered area (pre-wired for a hot tub), inviting in even more natural light. With over 2,000 square feet, the basement is unfilled with endless opportunities.
Located in the award-winning Willowsford community, this home is surrounded by the natural beauty of Loudoun's wine country. Enjoy resort-style amenities including community events, beach-entry swimming pools, a splash pad, lodge, fitness center, lake, dog parks, tot lots, a sledding hill, and even a treehouse! You'll also benefit from proximity to the expansive 250+ acre Hal and Berni Hanson Regional Park, local farmers markets and Dulles International Airport.
With easy access to Dulles, Tysons, DC, and the Silver Line METRO—and zoned for top-rated Loudoun County public schools—this exceptional home offers the best of Northern Virginia living. Come see what it means to be living!
Last Agent to Sell the Property
Pearson Smith Realty, LLC License #0225238749 Listed on: 05/29/2025

Home Details
Home Type
- Single Family
Est. Annual Taxes
- $13,678
Year Built
- Built in 2018
Lot Details
- 0.53 Acre Lot
- Property is zoned TR3UBF
HOA Fees
- $207 Monthly HOA Fees
Parking
- 4 Car Attached Garage
- Garage Door Opener
Home Design
- Colonial Architecture
- Concrete Perimeter Foundation
- Masonry
Interior Spaces
- 5,108 Sq Ft Home
- Property has 3 Levels
- Ceiling Fan
- 1 Fireplace
- Walk-Out Basement
Kitchen
- Built-In Oven
- Stove
- Cooktop
- Built-In Microwave
- Ice Maker
- Dishwasher
- Disposal
Bedrooms and Bathrooms
Laundry
- Dryer
- Washer
Schools
- Hovatter Elementary School
- Willard Middle School
- Lightridge High School
Utilities
- Central Air
- Heat Pump System
- Natural Gas Water Heater
Community Details
- $70 Other Monthly Fees
- Greens South At Willowsf Subdivision
Listing and Financial Details
- Tax Lot 20
- Assessor Parcel Number 290180667000
Ownership History
Purchase Details
Home Financials for this Owner
Home Financials are based on the most recent Mortgage that was taken out on this home.Purchase Details
Home Financials for this Owner
Home Financials are based on the most recent Mortgage that was taken out on this home.Similar Homes in Aldie, VA
Home Values in the Area
Average Home Value in this Area
Purchase History
| Date | Type | Sale Price | Title Company |
|---|---|---|---|
| Warranty Deed | $1,850,000 | Ntsg Title | |
| Special Warranty Deed | $1,173,650 | Stewart Title & Escrow Inc |
Mortgage History
| Date | Status | Loan Amount | Loan Type |
|---|---|---|---|
| Open | $1,450,000 | New Conventional | |
| Closed | $160,000 | Credit Line Revolving | |
| Previous Owner | $100,000 | Credit Line Revolving | |
| Previous Owner | $1,017,574 | VA | |
| Previous Owner | $999,975 | VA | |
| Previous Owner | $995,945 | VA |
Property History
| Date | Event | Price | Change | Sq Ft Price |
|---|---|---|---|---|
| 06/26/2025 06/26/25 | Sold | $1,850,000 | +2.8% | $362 / Sq Ft |
| 05/30/2025 05/30/25 | Pending | -- | -- | -- |
| 05/29/2025 05/29/25 | For Sale | $1,799,999 | -- | $352 / Sq Ft |
Tax History Compared to Growth
Tax History
| Year | Tax Paid | Tax Assessment Tax Assessment Total Assessment is a certain percentage of the fair market value that is determined by local assessors to be the total taxable value of land and additions on the property. | Land | Improvement |
|---|---|---|---|---|
| 2025 | $14,193 | $1,763,100 | $500,600 | $1,262,500 |
| 2024 | $13,679 | $1,581,370 | $500,600 | $1,080,770 |
| 2023 | $13,303 | $1,520,380 | $500,600 | $1,019,780 |
| 2022 | $12,729 | $1,430,260 | $380,600 | $1,049,660 |
| 2021 | $11,425 | $1,165,820 | $330,600 | $835,220 |
| 2020 | $10,601 | $1,024,260 | $285,600 | $738,660 |
| 2019 | $6,710 | $879,320 | $285,600 | $593,720 |
Agents Affiliated with this Home
-
Steve Wilburn

Seller's Agent in 2025
Steve Wilburn
Pearson Smith Realty, LLC
(703) 869-7748
1 in this area
35 Total Sales
-
LAKSHMI KOLLA
L
Buyer's Agent in 2025
LAKSHMI KOLLA
Advin Realty, LLC
(703) 574-2519
1 in this area
23 Total Sales
Map
Source: Bright MLS
MLS Number: VALO2097554
APN: 290-18-0667
- 25708 Barncrest Ln
- 25613 Wyndham Point Ct
- 25801 Yellow Birch Ct
- 25842 Yellow Birch Ct
- 13630 Chestnut Ridge Ct
- 25672 Azalea Garden Terrace
- 25293 Lightridge Farm Rd
- 25541 Emerson Oaks Dr
- 3050 Camptown Ct
- 2342 Contest Ln
- 41566 Bostonian Place
- 41753 Cynthia Terrace
- 41880 Hayfield Orchard Way
- 25445 Elm Terrace
- 25685 Arborshade Pass Place
- 25038 Woodland Iris Dr
- 25435 Peaceful Terrace
- 25427 Elm Terrace
- 25388 Peaceful Terrace
- 25623 Red Cherry Dr

