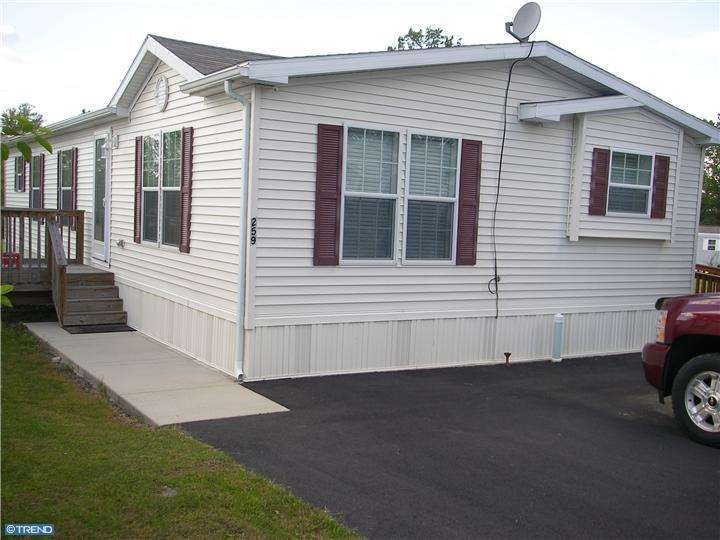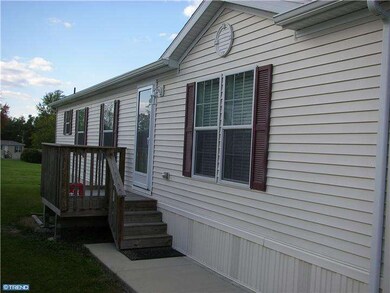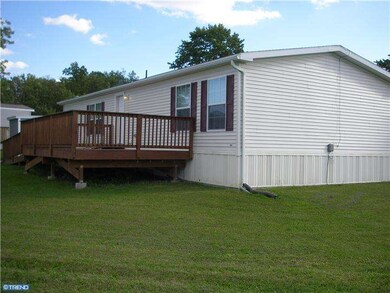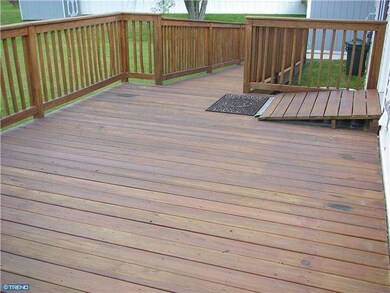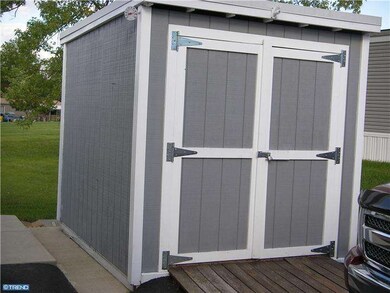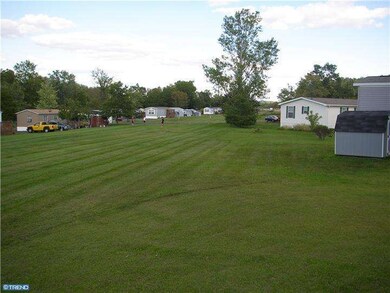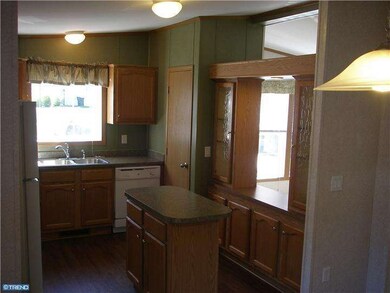
259 Ash Dr Quakertown, PA 18951
Richland NeighborhoodHighlights
- Deck
- Cathedral Ceiling
- Attic
- Rambler Architecture
- Wood Flooring
- Skylights
About This Home
As of September 2019Next to new, built in 2008, move in ready, best describes this beautiful energy efficiant "Extra Wide" home located in the very desireable Richland Meadows Park. Large kitchen,loads of counter and cabinet space,center Island and pantry. Rich easy care darkwood flooring runs from the kitchen into the dining room. Vaulted ceilings, very open livingroom with newer wall to wall carpet. Laundry/Utility room opens to a huge exterior deck that is MoblImprd accessable. 2 yrs new 8x8 storage shed with electric. 3 to 4 car parking. 3 good sized bedrooms with great closet space and ceiling fans. The master bedroom features a huge walk in closet and a tiled master bath with a state of the art walk-in shower system. The home sits adjacent to beautiful and well maintained open space, close to all major highways, shopping, restaurants. Retiring,down sizing,relocating? This home is a must see. Financing available. 3 month lot fee paid at settlement by owner with a closing date before 12/31/2012
Last Agent to Sell the Property
Homestarr Realty License #RS297306 Listed on: 10/01/2012

Property Details
Home Type
- Mobile/Manufactured
Year Built
- Built in 2008
Lot Details
- Southwest Facing Home
- Level Lot
- Open Lot
- Back, Front, and Side Yard
- Land Lease
- Property is in good condition
HOA Fees
- $427 Monthly HOA Fees
Home Design
- Rambler Architecture
- Slab Foundation
- Pitched Roof
- Shingle Roof
- Vinyl Siding
Interior Spaces
- Property has 1 Level
- Cathedral Ceiling
- Ceiling Fan
- Skylights
- Family Room
- Living Room
- Dining Room
- Laundry on main level
- Attic
Kitchen
- Butlers Pantry
- Self-Cleaning Oven
- Dishwasher
- Kitchen Island
- Disposal
Flooring
- Wood
- Wall to Wall Carpet
- Tile or Brick
- Vinyl
Bedrooms and Bathrooms
- 3 Bedrooms
- En-Suite Primary Bedroom
- En-Suite Bathroom
- 2 Full Bathrooms
- Walk-in Shower
Parking
- 3 Open Parking Spaces
- 3 Parking Spaces
- Private Parking
- Driveway
Eco-Friendly Details
- Energy-Efficient Appliances
- Energy-Efficient Windows
- ENERGY STAR Qualified Equipment for Heating
Outdoor Features
- Deck
- Exterior Lighting
- Shed
Schools
- Trumbauersville Elementary School
- Milford Middle School
- Quakertown Community Senior High School
Utilities
- Forced Air Zoned Heating and Cooling System
- Back Up Electric Heat Pump System
- Programmable Thermostat
- 200+ Amp Service
- Electric Water Heater
- Cable TV Available
Additional Features
- Mobility Improvements
- Double Wide
Community Details
- Association fees include common area maintenance, snow removal, trash, water, sewer
- $427 Other One-Time Fees
Listing and Financial Details
- Tax Lot 038 2740
- Assessor Parcel Number 36-013-038 2740
Similar Home in Quakertown, PA
Home Values in the Area
Average Home Value in this Area
Property History
| Date | Event | Price | Change | Sq Ft Price |
|---|---|---|---|---|
| 09/24/2019 09/24/19 | Sold | $56,100 | -10.2% | $51 / Sq Ft |
| 08/22/2019 08/22/19 | Pending | -- | -- | -- |
| 08/16/2019 08/16/19 | For Sale | $62,500 | +25.3% | $57 / Sq Ft |
| 12/13/2012 12/13/12 | Sold | $49,900 | 0.0% | -- |
| 11/26/2012 11/26/12 | Pending | -- | -- | -- |
| 10/01/2012 10/01/12 | For Sale | $49,900 | -- | -- |
Tax History Compared to Growth
Agents Affiliated with this Home
-

Seller's Agent in 2019
Heidi Kulp-Heckler
Compass RE
(215) 801-1294
6 in this area
257 Total Sales
-
L
Buyer's Agent in 2019
Lucinda Royer
Realty One Group Exclusive
(215) 262-4298
60 Total Sales
-

Seller's Agent in 2012
greg breslin
Homestarr Realty
(215) 421-1009
11 Total Sales
Map
Source: Bright MLS
MLS Number: 1004116986
- 87 Ridge Rd
- 400 Laurel Run Dr
- 45 4015 Center Hill
- 371 Camp Rock Hill Rd
- 2500 Yankee Rd
- 2611 Schukraft Rd
- 19 E Broad St Unit B1
- 34 N Main St
- 41 N Main St
- 3277 Dovecote Dr
- 2395 Witchazel Dr
- 402 Bedford Ct
- 220 Green Top Rd
- 2225 Claymont Dr
- 275 Roeder Ln
- 940 S West End Blvd
- 165 Roeder Ln
- 310 Roeder Ln
- 497 Roeder Ln
- 655 Roseann Ln
