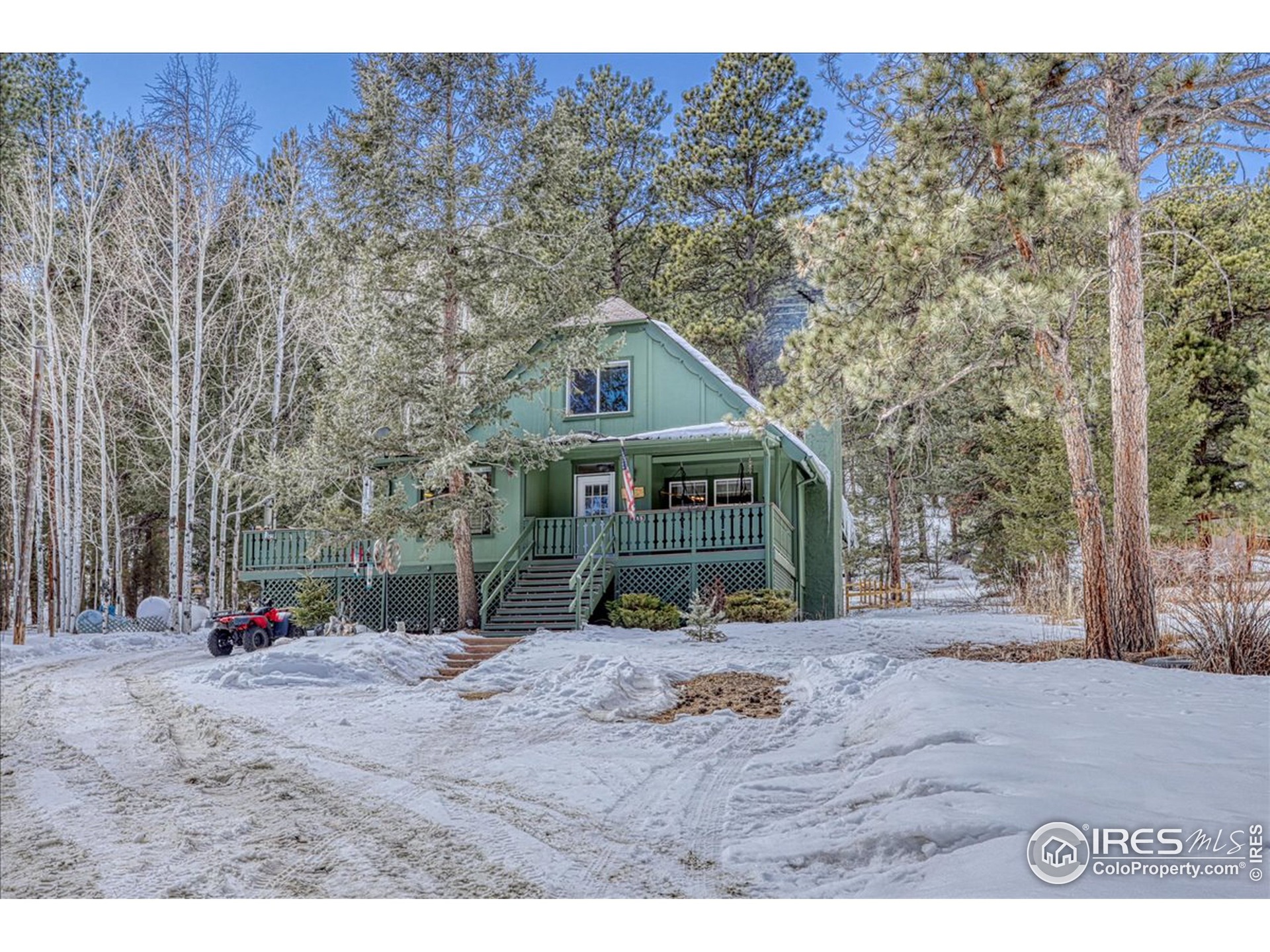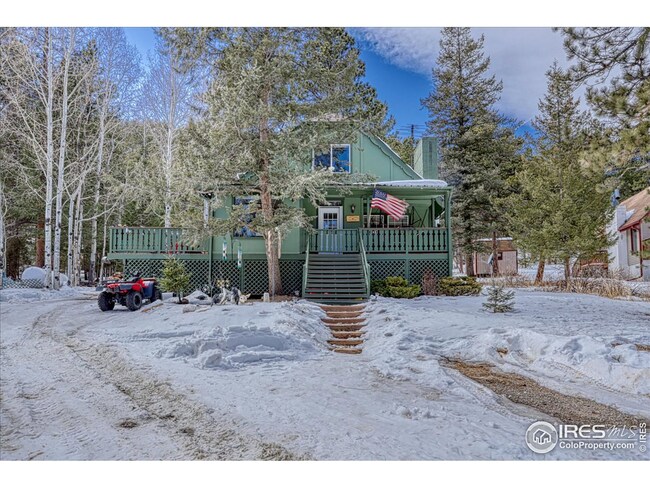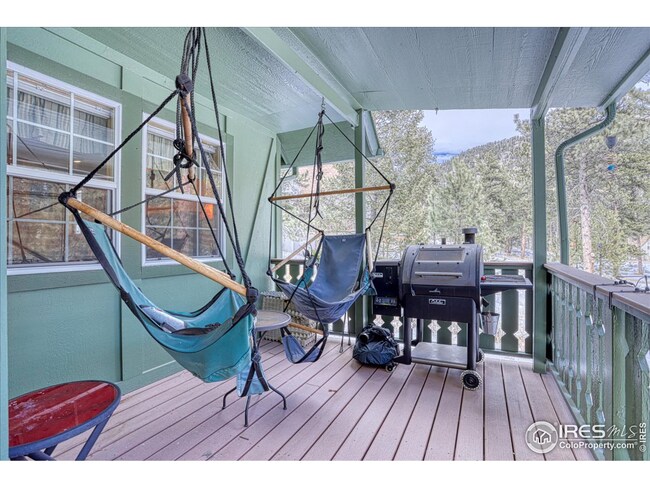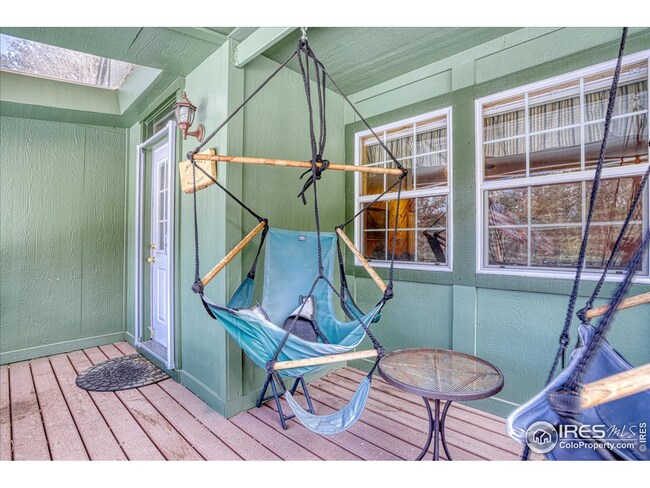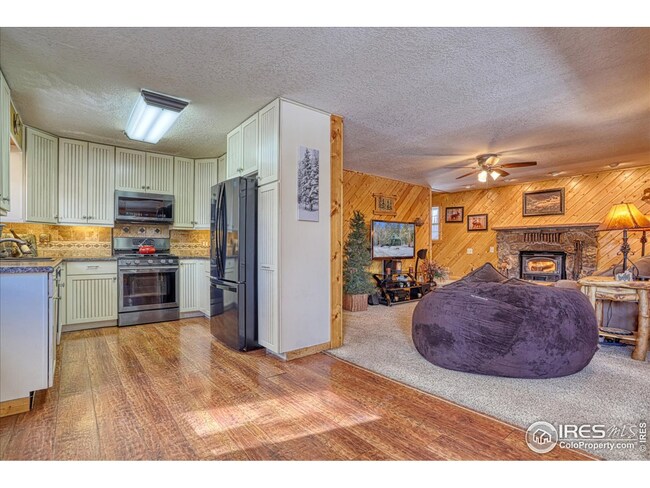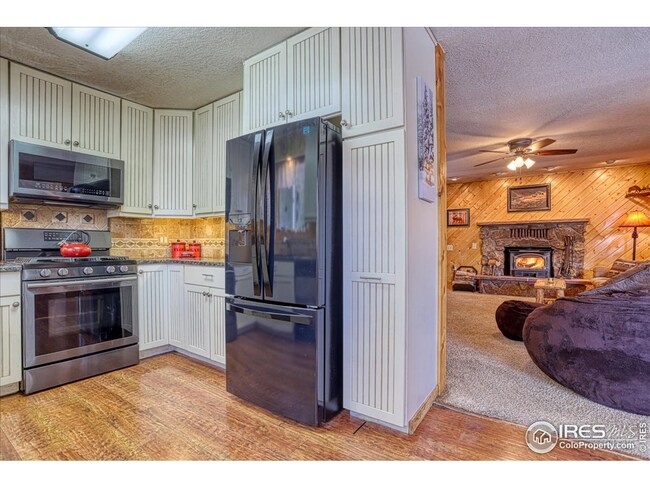
Highlights
- Horses Allowed On Property
- Open Floorplan
- Deck
- Spa
- Clubhouse
- Wooded Lot
About This Home
As of April 2022Check out Big Elk Meadows! Mountain Living. Modern Amenities. Spacious south facing cabin. Live in year-round, weekend getaway or summer residence. Tasteful and flowing design. Main living space features a well equipped kitchen with gas range open to a dining room with corner windows and a family room complete with wood stove. The entire space is drenched in natural CO light. Expansive trex deck off kitchen ideal for outdoor entertaining. Additionally, the main floor has 2 bedrooms split by a walk-in shower bathroom and laundry. 2nd bed could be a music/yoga studio, office, lounge and has direct access to the fenced yard, hottub, and CO outdoors. Upper level has two huge bedrooms and tiled three-quarter bath. Primary bedroom has wall to wall walk-in closet and coffee deck overlooking yard. Extras: generator, shed, tankless hot water, fishing lakes, hiking trails, fire district, community water, pool, basketball and tennis courts, and helicopter pad. Explore Big Elk Meadows!
Home Details
Home Type
- Single Family
Est. Annual Taxes
- $1,664
Year Built
- Built in 1969
Lot Details
- 0.4 Acre Lot
- Dirt Road
- Southern Exposure
- Wood Fence
- Rock Outcropping
- Sloped Lot
- Wooded Lot
HOA Fees
- $277 Monthly HOA Fees
Home Design
- Cabin
- Wood Frame Construction
- Composition Roof
- Wood Siding
Interior Spaces
- 1,472 Sq Ft Home
- 2-Story Property
- Open Floorplan
- Ceiling Fan
- Self Contained Fireplace Unit Or Insert
- Includes Fireplace Accessories
- Window Treatments
- Wood Frame Window
- Living Room with Fireplace
- Dining Room
Kitchen
- Gas Oven or Range
- Microwave
- Dishwasher
- Disposal
Flooring
- Carpet
- Laminate
Bedrooms and Bathrooms
- 4 Bedrooms
- Main Floor Bedroom
- Walk-In Closet
- 2 Bathrooms
- Primary bathroom on main floor
- Walk-in Shower
Laundry
- Laundry on main level
- Dryer
- Washer
Outdoor Features
- Spa
- Balcony
- Deck
- Outdoor Storage
Schools
- Estes Park Elementary And Middle School
- Estes Park High School
Utilities
- Cooling Available
- Forced Air Heating System
- Heating System Uses Wood
- Propane
- Septic System
- High Speed Internet
- Satellite Dish
Additional Features
- Accessible Doors
- Green Energy Fireplace or Wood Stove
- Horses Allowed On Property
Listing and Financial Details
- Assessor Parcel Number R0550361
Community Details
Overview
- Association fees include common amenities, trash
- Big Elk Meadows Subdivision
Amenities
- Clubhouse
Recreation
- Tennis Courts
- Community Playground
- Community Pool
- Park
- Hiking Trails
Ownership History
Purchase Details
Purchase Details
Home Financials for this Owner
Home Financials are based on the most recent Mortgage that was taken out on this home.Purchase Details
Home Financials for this Owner
Home Financials are based on the most recent Mortgage that was taken out on this home.Purchase Details
Purchase Details
Home Financials for this Owner
Home Financials are based on the most recent Mortgage that was taken out on this home.Purchase Details
Home Financials for this Owner
Home Financials are based on the most recent Mortgage that was taken out on this home.Similar Homes in Lyons, CO
Home Values in the Area
Average Home Value in this Area
Purchase History
| Date | Type | Sale Price | Title Company |
|---|---|---|---|
| Special Warranty Deed | -- | None Listed On Document | |
| Warranty Deed | $586,500 | First American Title | |
| Warranty Deed | $295,000 | Cets | |
| Warranty Deed | $242,500 | -- | |
| Warranty Deed | $214,500 | Stewart Title | |
| Warranty Deed | $152,000 | -- |
Mortgage History
| Date | Status | Loan Amount | Loan Type |
|---|---|---|---|
| Previous Owner | $226,000 | New Conventional | |
| Previous Owner | $238,350 | New Conventional | |
| Previous Owner | $236,000 | New Conventional | |
| Previous Owner | $164,500 | No Value Available | |
| Previous Owner | $35,000 | Credit Line Revolving | |
| Previous Owner | $121,600 | No Value Available |
Property History
| Date | Event | Price | Change | Sq Ft Price |
|---|---|---|---|---|
| 07/03/2022 07/03/22 | Off Market | $586,500 | -- | -- |
| 04/04/2022 04/04/22 | Sold | $586,500 | -2.1% | $398 / Sq Ft |
| 03/05/2022 03/05/22 | Pending | -- | -- | -- |
| 02/24/2022 02/24/22 | For Sale | $599,000 | +103.1% | $407 / Sq Ft |
| 01/28/2019 01/28/19 | Off Market | $295,000 | -- | -- |
| 04/25/2012 04/25/12 | Sold | $295,000 | -10.3% | $200 / Sq Ft |
| 03/26/2012 03/26/12 | Pending | -- | -- | -- |
| 03/16/2012 03/16/12 | For Sale | $329,000 | -- | $224 / Sq Ft |
Tax History Compared to Growth
Tax History
| Year | Tax Paid | Tax Assessment Tax Assessment Total Assessment is a certain percentage of the fair market value that is determined by local assessors to be the total taxable value of land and additions on the property. | Land | Improvement |
|---|---|---|---|---|
| 2025 | $2,428 | $39,208 | $5,360 | $33,848 |
| 2024 | $2,399 | $39,208 | $5,360 | $33,848 |
| 2022 | $1,774 | $24,791 | $3,406 | $21,385 |
| 2021 | $1,822 | $25,505 | $3,504 | $22,001 |
| 2020 | $1,664 | $22,945 | $3,504 | $19,441 |
| 2019 | $1,652 | $22,945 | $3,504 | $19,441 |
| 2018 | $1,476 | $19,843 | $3,528 | $16,315 |
| 2017 | $1,484 | $19,843 | $3,528 | $16,315 |
| 2016 | $1,110 | $15,386 | $3,502 | $11,884 |
| 2015 | $1,095 | $15,380 | $3,500 | $11,880 |
| 2014 | $947 | $13,680 | $5,210 | $8,470 |
Agents Affiliated with this Home
-

Seller's Agent in 2022
Lenny Maiocco
RE/MAX
(720) 201-1114
85 Total Sales
-

Buyer's Agent in 2022
Tracee Carroll
RE/MAX
(970) 692-9733
18 Total Sales
-
R
Seller's Agent in 2012
Russ Stacey
Dyer Realty Inc.
-
P
Buyer's Agent in 2012
Peggy Lynch
RE/MAX
(970) 232-5588
6 Total Sales
Map
Source: IRES MLS
MLS Number: 959366
APN: 24352-06-020
- 332 Cedar Dr
- 355 Cedar Dr
- 712 Aspen Dr
- 0 Cedar Dr Unit 1032063
- 741 Hickory Dr
- 745 Hickory Dr
- 742 Hickory Dr
- 0 Hemlock Dr
- 117 Aspen Dr
- 565 Hemlock Dr
- 11042 N Saint Vrain Dr
- 9648 E Highway 36
- 255 Apache
- 253 Apache
- 95 Choctaw Rd
- 166 Cherokee Rd
- 234 Deer Ln
- 250 Muggins Gulch Ln
- 12724 N Saint Vrain Dr
- 5634 Longmont Dam Rd
