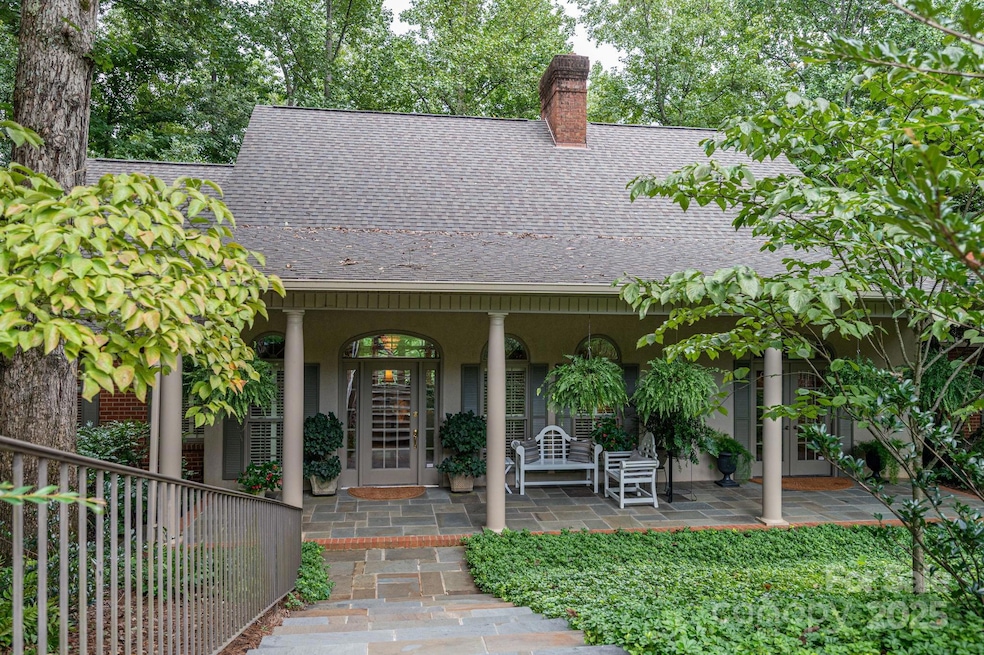
259 Conifer Way Shelby, NC 28150
Estimated payment $4,747/month
Highlights
- Water Views
- Private Lot
- Wood Flooring
- Deck
- Wooded Lot
- Screened Porch
About This Home
This stunning lakefront home, nestled in a highly sought-after subdivision, offers the perfect blend of comfort and elegance. With both formal and informal living rooms, it’s ideal for hosting guests. Step onto the covered porch and take in breathtaking water views, or retreat to the spacious primary bedroom with an ensuite bath. The sunroom overlooks the massive deck, while the expansive kitchen features an eat-at island, breakfast nook, and convenient wet bar. The finished lower level features authentic Saltillo Mexican tiles throughout most of it and features a walkout access onto the enormous 50 foot covered patio. Follow the winding path to the dock complete with diving board, where you’ll find a peaceful gazebo for relaxing by the water, as well as a quaint garden shed perfect for storing yard tools. Enjoy the firepit in the winter months surrounded by big leaf magnolias for ambiance. The circular driveway ensures easy entry and exit, while lush landscaping and ornamental trees create charming curb appeal. With a new roof installed in 2023, this home is move-in ready. Don’t miss the opportunity to make this lakefront gem with acreage yours!
Listing Agent
Allen Tate Shelby Brokerage Email: barbara.mclarty@allentate.com License #28445 Listed on: 08/22/2025

Co-Listing Agent
Allen Tate Shelby Brokerage Email: barbara.mclarty@allentate.com License #323380
Home Details
Home Type
- Single Family
Est. Annual Taxes
- $2,767
Year Built
- Built in 1994
Lot Details
- Private Lot
- Sloped Lot
- Wooded Lot
- Property is zoned RR
HOA Fees
- $21 Monthly HOA Fees
Parking
- 2 Car Attached Garage
- Circular Driveway
Home Design
- Brick Exterior Construction
- Synthetic Stucco Exterior
Interior Spaces
- 1-Story Property
- Wet Bar
- Built-In Features
- Ceiling Fan
- Pocket Doors
- Family Room with Fireplace
- Living Room with Fireplace
- Screened Porch
- Water Views
- Home Security System
Kitchen
- Built-In Oven
- Gas Cooktop
- Microwave
- Dishwasher
Flooring
- Wood
- Tile
Bedrooms and Bathrooms
- Walk-In Closet
Basement
- Walk-Out Basement
- Walk-Up Access
- Interior and Exterior Basement Entry
- Natural lighting in basement
Outdoor Features
- Deck
- Gazebo
- Shed
Schools
- Union Elementary School
- Burns Middle School
- Burns High School
Utilities
- Central Air
- Gas Water Heater
- Septic Tank
Community Details
- Williams Creek Subdivision
- Mandatory home owners association
Listing and Financial Details
- Assessor Parcel Number 47160
Map
Home Values in the Area
Average Home Value in this Area
Tax History
| Year | Tax Paid | Tax Assessment Tax Assessment Total Assessment is a certain percentage of the fair market value that is determined by local assessors to be the total taxable value of land and additions on the property. | Land | Improvement |
|---|---|---|---|---|
| 2025 | $2,767 | $608,969 | $99,118 | $509,851 |
| 2024 | $2,767 | $337,895 | $34,782 | $303,113 |
| 2023 | $2,753 | $337,895 | $34,782 | $303,113 |
| 2022 | $2,753 | $337,895 | $34,782 | $303,113 |
| 2021 | $2,764 | $337,895 | $34,782 | $303,113 |
| 2020 | $2,407 | $281,981 | $31,782 | $250,199 |
| 2019 | $2,407 | $281,981 | $31,782 | $250,199 |
| 2018 | $2,403 | $281,981 | $31,782 | $250,199 |
| 2017 | $2,391 | $281,981 | $31,782 | $250,199 |
| 2016 | $2,290 | $281,981 | $31,782 | $250,199 |
| 2015 | $2,778 | $343,841 | $64,931 | $278,910 |
| 2014 | $2,778 | $343,841 | $64,931 | $278,910 |
Property History
| Date | Event | Price | Change | Sq Ft Price |
|---|---|---|---|---|
| 08/22/2025 08/22/25 | For Sale | $825,000 | -- | $202 / Sq Ft |
Purchase History
| Date | Type | Sale Price | Title Company |
|---|---|---|---|
| Interfamily Deed Transfer | -- | None Available |
Mortgage History
| Date | Status | Loan Amount | Loan Type |
|---|---|---|---|
| Closed | $200,000 | Credit Line Revolving |
Similar Homes in Shelby, NC
Source: Canopy MLS (Canopy Realtor® Association)
MLS Number: 4293512
APN: 47160
- 233 Conifer Way
- 00 Metcalf Rd
- TBD Metcalf Rd
- 00 Lafayette St N Unit LotWP001
- 141 Ross Grove Rd
- 305 Firefly Path
- 1352 Harvest Moon Way
- 107 Destiny Ln
- 1343 Harvest Moon Way
- 1344 Moonshadow Ln
- 1341 Harvest Moon Way
- 1327 Moonshadow Ln
- 2118 Polkville Rd
- 502 Monroe St
- 110 Ashland Ct
- 00 W Zion Church Rd
- 311 Best St
- 105 Highfield Ct
- 104 Highfield Ct
- 114 Highfield Ct
- 832 Ivywood Dr
- 811 Kennedy St
- 609 Suttle St
- 823 E Marion St
- 706 E Marion St Unit 1
- 121 Delta Park Dr
- 603 S Washington St Unit 5
- 104 Mulligan Dr
- 203 Ramblewood Dr
- 1501 Normandy Ln
- 1635 S Dekalb St
- 397 Seattle St
- 109 Embert Ln Unit 32
- 109 Embert Ln Unit 10
- 109 Embert Ln Unit 5
- 1829 E Marion St
- 106 Lightning Dr
- 115 Lightning Dr
- 2110 S Post Rd
- 235 Roseborough Rd






