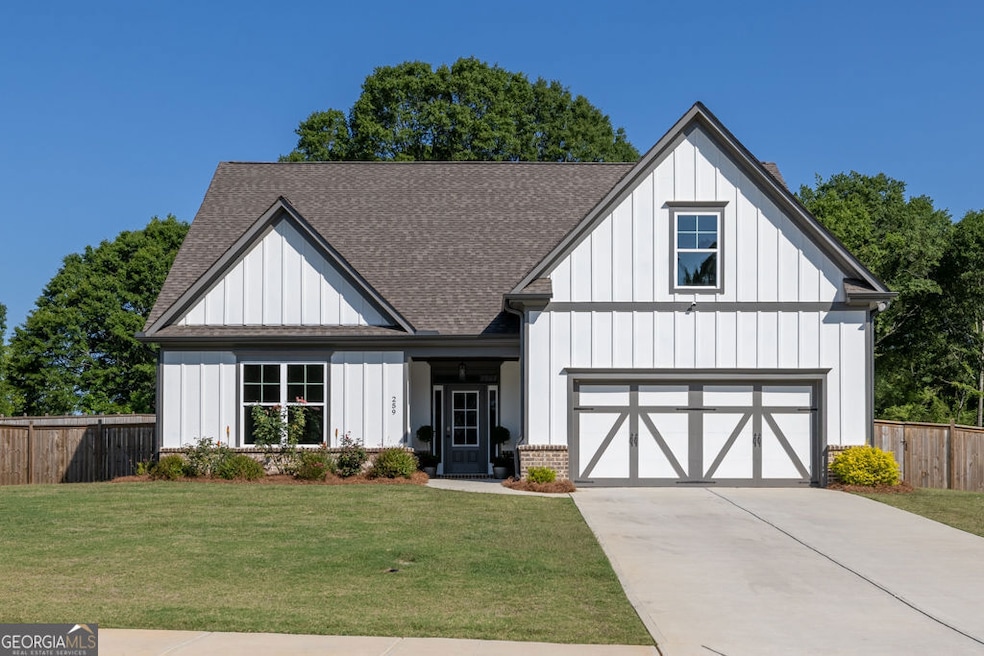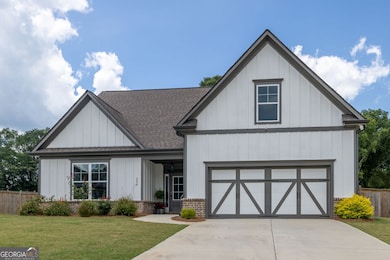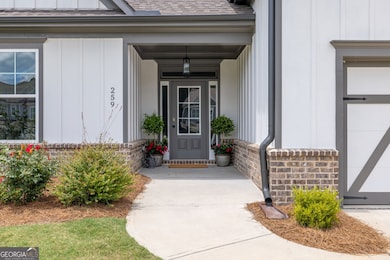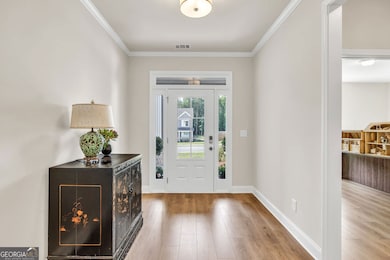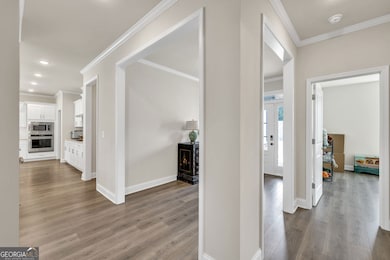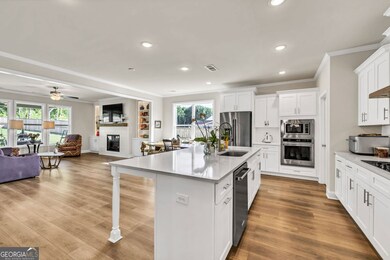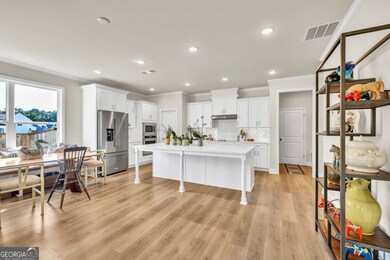259 Dunagan Ct Winder, GA 30680
Estimated payment $2,735/month
Highlights
- New Construction
- 1.5-Story Property
- Walk-In Pantry
- ENERGY STAR Certified Homes
- Bonus Room
- Porch
About This Home
Beautifully designed ranch home in the desirable Dunagan Farms community of Winder! Built in 2023 by Porch Light Community Builders, a local and reputable builder who pays close attention to quality and detail. Step inside to an open, airy layout featuring upgraded luxury vinyl plank flooring throughout the main level! The dreamy chef's kitchen is equipped with a large island, upgraded quartz countertops, KitchenAid appliances, tiled backsplash, wall oven, and great pantry! The open concept living area features an electric fireplace with custom built bookshelves, adding both functionality and character! Primary bedroom with trey ceilings and lots of natural light! The primary bathroom has a tiled shower and frameless shower door, soaking tub, and double vanities! Upstairs you will find a bonus room; perfect for guests, hobbies, option for 4th bedroom, or play room! Also upstairs is a full bathroom, closet, and extra attic space for storage! Spend evenings under your covered porch. Enjoy low maintenance landscaping with front and rear irrigation, solar landscape lighting, and a fully fenced backyard that's perfect for pets or family! Dunagan Farms offers a warm, welcoming atmosphere just minutes from local shops, parks, and schools. Convenient to Highway 316 and 85! This home is part of Jackson EMC "Right Choice Homes" program which means the home is more energy efficient and earns the energy advantage rate which saves money for the life of the home! Welcome to 259 Dunagan Court.
Home Details
Home Type
- Single Family
Est. Annual Taxes
- $3,649
Year Built
- Built in 2023 | New Construction
Lot Details
- 0.82 Acre Lot
- Privacy Fence
- Back Yard Fenced
- Level Lot
HOA Fees
- $45 Monthly HOA Fees
Parking
- 2 Car Garage
Home Design
- 1.5-Story Property
- Slab Foundation
- Composition Roof
- Concrete Siding
Interior Spaces
- 2,636 Sq Ft Home
- Ceiling Fan
- Double Pane Windows
- Living Room with Fireplace
- Bonus Room
- Fire and Smoke Detector
Kitchen
- Walk-In Pantry
- Built-In Convection Oven
- Microwave
- Dishwasher
- Kitchen Island
Flooring
- Carpet
- Laminate
Bedrooms and Bathrooms
- 3 Main Level Bedrooms
- Walk-In Closet
- Double Vanity
- Low Flow Plumbing Fixtures
- Soaking Tub
Laundry
- Laundry Room
- Laundry in Hall
Eco-Friendly Details
- Energy-Efficient Doors
- ENERGY STAR Certified Homes
- Energy-Efficient Thermostat
Outdoor Features
- Porch
Schools
- Kennedy Elementary School
- Westside Middle School
- Apalachee High School
Utilities
- Central Heating and Cooling System
- Underground Utilities
- 220 Volts
- Electric Water Heater
- Septic Tank
Community Details
- $600 Initiation Fee
- Dunagan Farms Subdivision
Listing and Financial Details
- Tax Lot 7
Map
Home Values in the Area
Average Home Value in this Area
Tax History
| Year | Tax Paid | Tax Assessment Tax Assessment Total Assessment is a certain percentage of the fair market value that is determined by local assessors to be the total taxable value of land and additions on the property. | Land | Improvement |
|---|---|---|---|---|
| 2024 | $3,634 | $153,267 | $33,200 | $120,067 |
| 2023 | $654 | $26,000 | $26,000 | $0 |
Property History
| Date | Event | Price | List to Sale | Price per Sq Ft | Prior Sale |
|---|---|---|---|---|---|
| 12/04/2025 12/04/25 | For Sale | $455,000 | +7.1% | $173 / Sq Ft | |
| 08/04/2023 08/04/23 | Sold | $424,900 | +1.2% | $206 / Sq Ft | View Prior Sale |
| 07/19/2023 07/19/23 | Pending | -- | -- | -- | |
| 07/19/2023 07/19/23 | For Sale | $419,900 | -- | $204 / Sq Ft |
Source: Georgia MLS
MLS Number: 10653028
APN: XX051F-007
- 378 Dunagan Ct
- 797 Ode Peppers Rd
- 129 Carnaby St
- 1101 Kailie Dr
- 0 Argonne Rd Unit 7647986
- 0 Argonne Rd Unit 10602413
- 633 Skyland Dr
- 898 Harrison Mill Rd
- 182 Nativity Cove Unit 30
- 182 Nativity Cove
- 1224 Palmer Dr
- 1301 Palmer Ln
- 328 Advent Dr
- 106 Charlie Way
- 71 Charlie Way Unit 18
- 1207 Jeannine Ln
- 126 Charlie Way
- 1167 Jeannine Ln Unit 15
- 101 Charlie Way Unit 21
- 780 Remington Cir
- 788 Harrison Mill Rd
- 1173 Austin Rd
- 222 Heartland Cir
- 275 Thorn Brook Cir
- 40 Highfield Ln Unit Stonewycke
- 40 Highfield Ln Unit Centurion
- 40 Highfield Ln Unit Timberland
- 531 Dianne Ct
- 305 Carly Ct
- 51 Oceanliner Trail
- 271 E Wright St Unit 54
- 603 Embassy Walk
- 283 Capitol Ave
- 1528 Cardinal Ln
- 583 Embassy Walk
- 160 2nd St Unit TOWNHOME 9
- 165 E Wright St
- 205 Glenview Terrace
- 34 S Williams St
