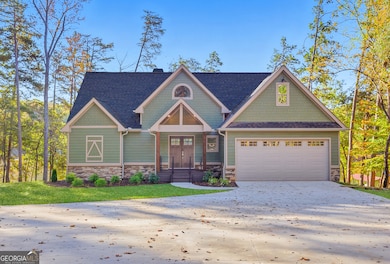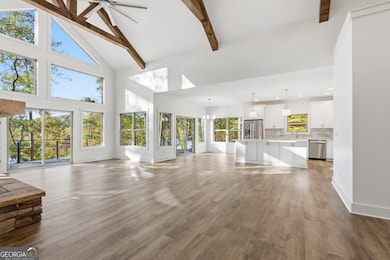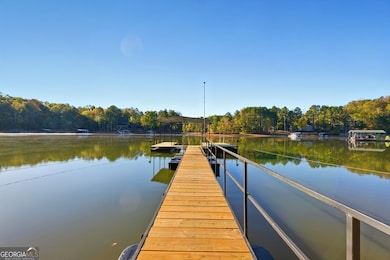259 E Currahee St Toccoa, GA 30577
Estimated payment $6,135/month
Highlights
- 183 Feet of Waterfront
- Access To Lake
- Lake View
- Floating Dock
- New Construction
- Craftsman Architecture
About This Home
Discover lakeside living at its finest with this stunning new Craftsman-style home on beautiful Lake Hartwell. This thoughtfully designed residence offers 3 bedrooms, 3.5 baths, and elegant finishes throughout, blending timeless style with modern comfort. Step inside to a bright, open floor plan featuring vaulted ceilings, luxury flooring, and large windows that fill the home with natural light. The gourmet kitchen showcases stainless steel appliances, solid-surface countertops, and custom cabinetry - perfect for both everyday living and entertaining. The primary suite offers a peaceful retreat with a soaking tub, tiled shower, and double vanities. Enjoy relaxing evenings on the screened porch overlooking the lake, or gather with friends in the basement activity room and lower terrace level. Outside, a concrete driveway leads to a two-car garage and ample parking area. The flat side yard provides easy access for outdoor fun. The property includes a single-slip covered dock and is approved for a max-size dock-ideal for boating and lake activities. Located just minutes from the Currahee Club and a nearby boat launch, this home combines lakefront tranquility with convenient access to top amenities Experience the best of Lake Hartwell living - brand new, beautifully designed, and move-in ready!
Home Details
Home Type
- Single Family
Est. Annual Taxes
- $1,958
Year Built
- Built in 2025 | New Construction
Lot Details
- 0.36 Acre Lot
- 183 Feet of Waterfront
- Lake Front
- Cul-De-Sac
Home Design
- Craftsman Architecture
- Traditional Architecture
- Composition Roof
- Concrete Siding
- Stone Siding
- Stone
Interior Spaces
- 2-Story Property
- Wet Bar
- Beamed Ceilings
- Vaulted Ceiling
- Ceiling Fan
- Factory Built Fireplace
- Fireplace With Gas Starter
- Double Pane Windows
- Two Story Entrance Foyer
- Great Room
- Living Room with Fireplace
- Combination Dining and Living Room
- Game Room
- Screened Porch
- Lake Views
- Pull Down Stairs to Attic
- Fire and Smoke Detector
Kitchen
- Built-In Oven
- Cooktop
- Microwave
- Dishwasher
- Stainless Steel Appliances
- Kitchen Island
- Solid Surface Countertops
Flooring
- Wood
- Laminate
Bedrooms and Bathrooms
- 3 Bedrooms | 1 Primary Bedroom on Main
- Walk-In Closet
- Double Vanity
- Soaking Tub
- Bathtub Includes Tile Surround
- Separate Shower
Laundry
- Laundry in Mud Room
- Laundry Room
Finished Basement
- Basement Fills Entire Space Under The House
- Interior and Exterior Basement Entry
- Finished Basement Bathroom
- Natural lighting in basement
Parking
- Garage
- Parking Pad
- Parking Accessed On Kitchen Level
- Garage Door Opener
- Guest Parking
Outdoor Features
- Access To Lake
- Deep Water Access
- Army Corps Of Engineers Controlled
- Floating Dock
- Dock Rights
- Deck
- Patio
Schools
- Big A Elementary School
- Stephens County Middle School
- Stephens County High School
Utilities
- Central Heating and Cooling System
- Heat Pump System
- Propane
- Electric Water Heater
- Septic Tank
- High Speed Internet
- Phone Available
- Cable TV Available
Community Details
- No Home Owners Association
- Circle East Subdivision
Map
Property History
| Date | Event | Price | List to Sale | Price per Sq Ft |
|---|---|---|---|---|
| 01/27/2026 01/27/26 | Sold | $700,000 | -39.1% | $233 / Sq Ft |
| 01/26/2026 01/26/26 | For Sale | $1,150,000 | 0.0% | $383 / Sq Ft |
| 01/19/2026 01/19/26 | Price Changed | $1,150,000 | 0.0% | $383 / Sq Ft |
| 01/19/2026 01/19/26 | For Sale | $1,150,000 | 0.0% | $383 / Sq Ft |
| 12/08/2025 12/08/25 | Pending | -- | -- | -- |
| 12/07/2025 12/07/25 | Pending | -- | -- | -- |
| 11/21/2025 11/21/25 | For Sale | $1,150,000 | 0.0% | $383 / Sq Ft |
| 11/13/2025 11/13/25 | Pending | -- | -- | -- |
| 10/25/2025 10/25/25 | For Sale | $1,150,000 | -- | $383 / Sq Ft |
Purchase History
| Date | Type | Sale Price | Title Company |
|---|---|---|---|
| Warranty Deed | $10,000 | -- |
Source: Georgia MLS
MLS Number: 10631635
APN: 064C-077
- 225 Pressley Way
- 96 Glencrest Dr
- 96 Glencrest Dr Unit B
- 55 Nottingham Trail
- 173 Richardson St
- 429 Hollywood Church Rd
- 363 Goose Creek Ln
- 683 Grant St Unit G
- 643 Washington St
- 130 Cameron Cir
- 101 Oakey Aly
- 149 Sierra Vista Cir
- 110 Heritage Garden Dr
- 826 Blackhorse Run
- 100 Peaks Cir
- 125 Meister Rd
- 120 Crown Point Dr
- 411 Baldwin Ct Apts
- 208 Daily Rd
- 105 N Arrowhead Dr







