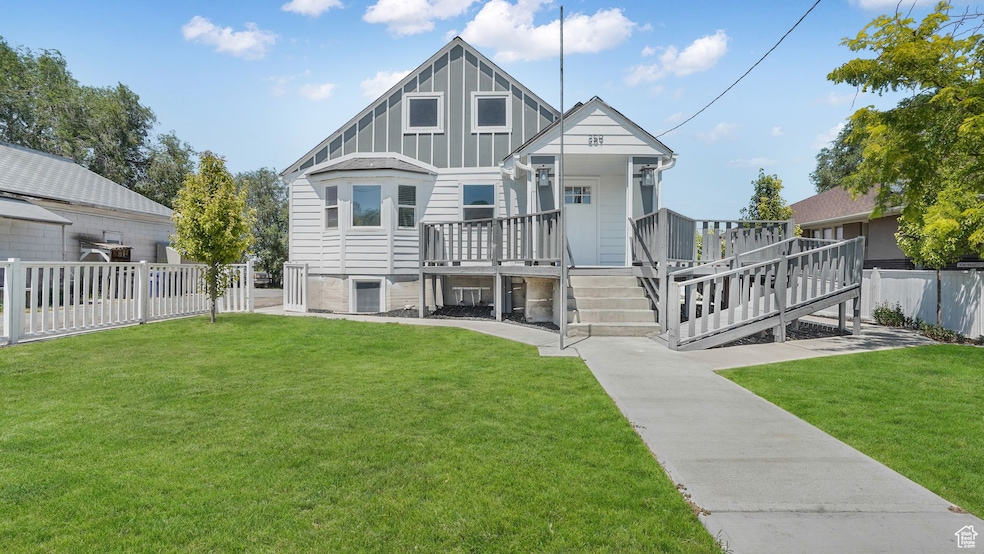
259 E Main St Grantsville, UT 84029
Estimated payment $4,215/month
Highlights
- Second Kitchen
- Updated Kitchen
- Private Lot
- RV or Boat Parking
- Mature Trees
- Rambler Architecture
About This Home
This home has been completely renovated. Other than the shell of the home, everything is new. It may be on Main Street but it is quiet and has a large private backyard. Outside, it has a new roof, new asphalt siding, many new windows, renovated deck, new deck, two additional exterior entrances, new landscaping, new concrete patio, repaired fencing, new awning, new exterior faucets and huge backyard with potential to create your own playground/grass area or there is a potential to subdivide and/or add an ADU. Interior has also been completely renovated. All new electrical, plumbing, insultation, framing (extra fortified), new appliances, all new flooring, all new interior walls, 7 bedrooms, 5 full bathrooms, lots of storage, three laundry units, two kitchens, 2 family rooms, one living room, all new lighting fixtures, all new (moen/delta/etc) faucets, new vanities, newly tiled showers, new bathtubs, new toilets, new doors, insulated interior walls, large pantry, new kitchen cabinets, new countertops, beautiful neutral colors, light and bright home. The water heater is new. The second floor is heated/cooled with new mini-split units. The separate basement to this home is a mother-in-law/separate living apartment that can be part of the top two floors or can be separated off as its own living space. It has two entrances. It has a kitchen, living room, laundry, two large bedrooms and a large master bedroom (3 total), two full bathrooms, a laundry room and storage space. Light and bright. All new. Permit was pulled for all the renovation work. Square footage figures are provided as a courtesy estimate only and were obtained from county. Buyer is advised to obtain an independent measurement.
Home Details
Home Type
- Single Family
Est. Annual Taxes
- $1,700
Year Built
- Built in 1948
Lot Details
- 0.36 Acre Lot
- Property is Fully Fenced
- Landscaped
- Private Lot
- Secluded Lot
- Manual Sprinklers System
- Mature Trees
- Property is zoned Single-Family, RM-7
Parking
- 1 Car Garage
- 6 Open Parking Spaces
- RV or Boat Parking
Home Design
- Rambler Architecture
- Asphalt
Interior Spaces
- 3,992 Sq Ft Home
- 3-Story Property
- Ceiling Fan
- Double Pane Windows
- Blinds
- French Doors
- Entrance Foyer
- Carpet
- Attic Fan
- Electric Dryer Hookup
Kitchen
- Updated Kitchen
- Second Kitchen
- Built-In Oven
- Free-Standing Range
- Range Hood
- Microwave
- Disposal
Bedrooms and Bathrooms
- 7 Bedrooms | 2 Main Level Bedrooms
- Walk-In Closet
- In-Law or Guest Suite
- 5 Full Bathrooms
- Bathtub With Separate Shower Stall
Basement
- Walk-Out Basement
- Basement Fills Entire Space Under The House
- Exterior Basement Entry
- Apartment Living Space in Basement
Accessible Home Design
- ADA Inside
- Wheelchair Ramps
Outdoor Features
- Open Patio
- Gazebo
- Porch
Schools
- Grantsville Elementary And Middle School
- Grantsville High School
Utilities
- Window Unit Cooling System
- Forced Air Heating and Cooling System
- Natural Gas Connected
Community Details
- No Home Owners Association
Listing and Financial Details
- Assessor Parcel Number 01-048-0-0064
Map
Home Values in the Area
Average Home Value in this Area
Tax History
| Year | Tax Paid | Tax Assessment Tax Assessment Total Assessment is a certain percentage of the fair market value that is determined by local assessors to be the total taxable value of land and additions on the property. | Land | Improvement |
|---|---|---|---|---|
| 2024 | $2,015 | $164,535 | $42,944 | $121,591 |
| 2023 | $1,641 | $168,066 | $37,312 | $130,754 |
| 2022 | $0 | $0 | $0 | $0 |
Property History
| Date | Event | Price | Change | Sq Ft Price |
|---|---|---|---|---|
| 07/24/2025 07/24/25 | Price Changed | $744,000 | -0.7% | $186 / Sq Ft |
| 07/18/2025 07/18/25 | For Sale | $749,000 | -- | $188 / Sq Ft |
Purchase History
| Date | Type | Sale Price | Title Company |
|---|---|---|---|
| Warranty Deed | -- | Northern Title |
Mortgage History
| Date | Status | Loan Amount | Loan Type |
|---|---|---|---|
| Open | $413,272 | Construction |
Similar Homes in Grantsville, UT
Source: UtahRealEstate.com
MLS Number: 2099521
APN: 01-048-0-0064
- 26 Orchard Ln
- 95 Orchard Ln
- 249 Haven Side Ct
- 320 E Clark St
- 239 Cherry St Unit 208
- 159 E North St
- 120 Deseret Cir
- 242 Cherry St Unit 229
- 236 Cherry St Unit 230
- 284 E Cherry St
- 135 Willow St
- Logan Plan at Springfield Estates
- Lily Plan at Springfield Estates
- Asher Plan at Springfield Estates
- Jordan Plan at Springfield Estates
- Kingston Craftsman Plan at Springfield Estates
- Brooklyn Plan at Springfield Estates
- McCade Modern Plan at Springfield Estates
- Sawyer Craftsman Plan at Springfield Estates
- Fisher Plan at Springfield Estates
- 425 W Domain Ln
- 525 W Caroles Way
- 1241 W Lexington Greens Dr
- 1581 Durocher Ln
- 1948 N 40 W
- 1837 N Berra Blvd
- 147 Lakeview
- 683 N 350 W
- 266 Alfred Dr
- 171 S Coleman St Unit B
- 171 S Coleman St Unit D
- 282 W Utah Ave Unit 1
- 1865 N Blue Iris Ave
- 1831 N 370 E
- 562 Hal St
- 152 E 870 N
- 858 Timpie Rd
- 639 S Coleman St Unit Downstairs
- 639 S Coleman St
- 659 Nelson Ave






