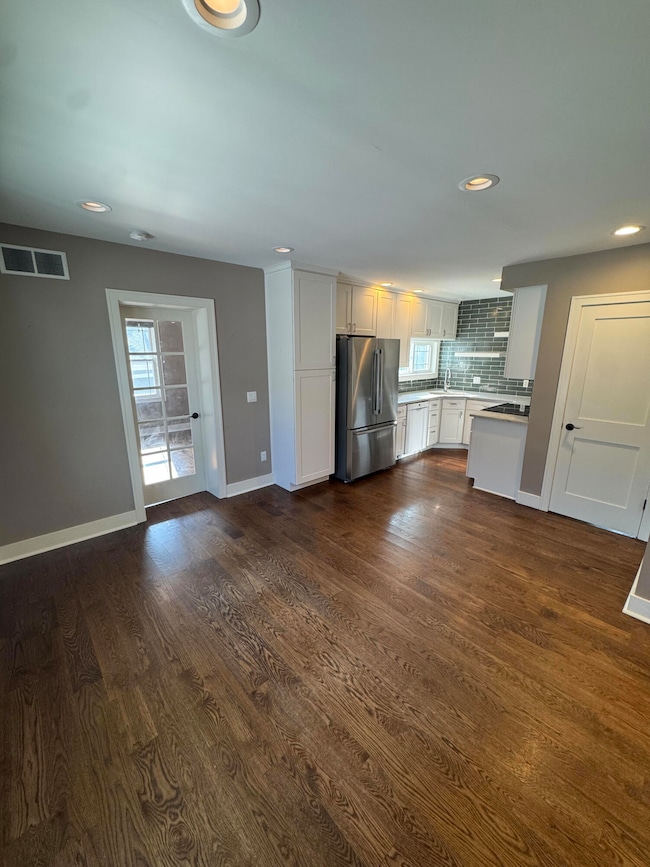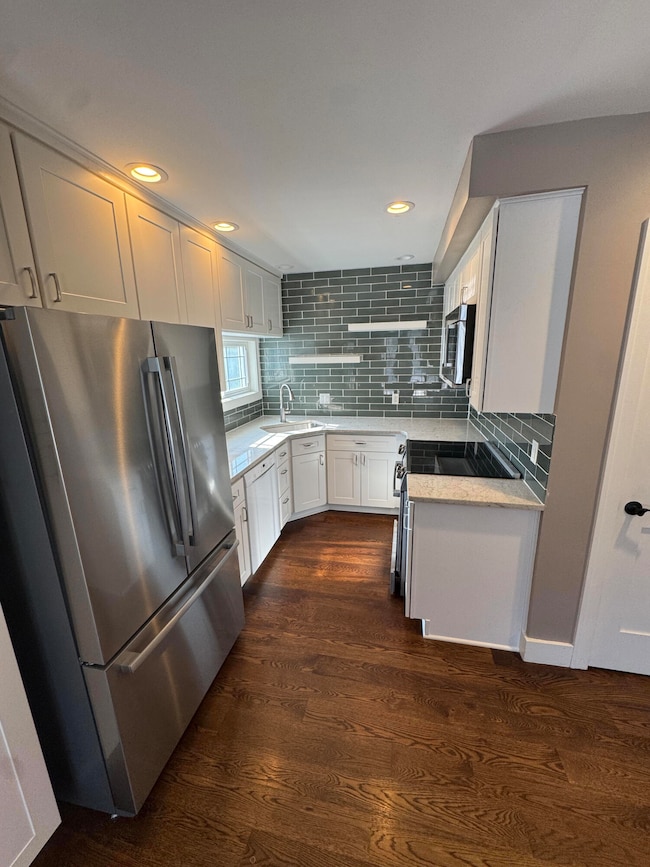259 Elizabeth St Plymouth, MI 48170
Highlights
- Colonial Architecture
- Cathedral Ceiling
- 50 Fireplaces
- Canton High School Rated A
- Wood Flooring
- 4-minute walk to Fairground Park
About This Home
Downtown Plymouth at your doorstep! Move into this stunning 3 bed, 4 bath open-concept home with soaring ceilings and gleaming hardwood floors. Flooded with natural light, the main floor offers a flexible room for a bedroom or office. The primary suite features cathedral ceilings, a luxurious bathroom, and a large walk-in closet. Enjoy a modern kitchen, new washer/dryer, AC, and recently serviced HVAC. 2-car garage included. Enjoy a privacy fence in the backyard for bonfires. You'll be walking to charming downtown Plymouth in no time! 12-month min lease. Pets negotiable ($50/mo fee). Tenants cover utilities. Full credit/criminal check. 1-month security deposit. Min 650 Credit Score. No smoking. $50 app fee per leaseholder. Available now. Schedule a showing! Apply via RentSpre -
Home Details
Home Type
- Single Family
Year Built
- Built in 1925
Lot Details
- 4,792 Sq Ft Lot
- Back Yard Fenced
- Property is zoned R-1A, R-1A
Parking
- 2.5 Car Detached Garage
- Front Facing Garage
- Garage Door Opener
- Off-Street Parking
Home Design
- Colonial Architecture
Interior Spaces
- 1,900 Sq Ft Home
- 2-Story Property
- Cathedral Ceiling
- 50 Fireplaces
Kitchen
- Electric Range
- Microwave
- Dishwasher
Flooring
- Wood
- Carpet
Bedrooms and Bathrooms
- 3 Bedrooms
- 4 Full Bathrooms
Basement
- Basement Fills Entire Space Under The House
- Laundry in Basement
Utilities
- Forced Air Heating and Cooling System
Listing and Financial Details
- Property Available on 9/22/25
- Tenant pays for a/c, cable/satellite, electric, heat, internet access, lawn/yard care, water
- The owner pays for taxes
Community Details
Overview
- No Home Owners Association
Pet Policy
- Call for details about the types of pets allowed
Map
Source: MichRIC
MLS Number: 25049623
APN: 49-006-05-0005-000
- 300 Hamilton St Unit 201
- 300 Hamilton St Unit 306
- 381 Hamilton St
- 190 Hamilton St
- 525 W Ann Arbor Trail
- 163 Hamilton St
- 628 Maple St
- 644 Maple St
- 636 Maple St
- 730 Penniman Ave Unit 205
- 668 Maple St
- 660 Maple St
- 278 Maple St
- 543 Deer St
- 256 Maple St
- 364 N Sydney Ct
- 358 N Sydney Ct
- 372 N Sydney Ct
- 334 N Sydney Ct
- 303 N Sydney Ct
- 300 Hamilton St Unit 306
- 730 Penniman Ave Unit 205
- 303 Roe St
- 545 Wing St
- 359 N Sydney Ct
- 340 Parkview Dr
- 685 Deer St
- 746-1 S Mill St
- 331 Pinewood Cir Unit 53
- 192 Pinewood Dr Unit 102
- 230 Plymouth Rd
- 679 Karmada St
- 301-311 Plymouth Rd
- 550 N Holbrook St
- 13050 Woodridge Cir
- 859 Irvin St
- 139 E Pearl Unit B St Unit B
- 107 N Haggerty Rd
- 12916 Heritage
- 1401-1483 S Sheldon Rd







