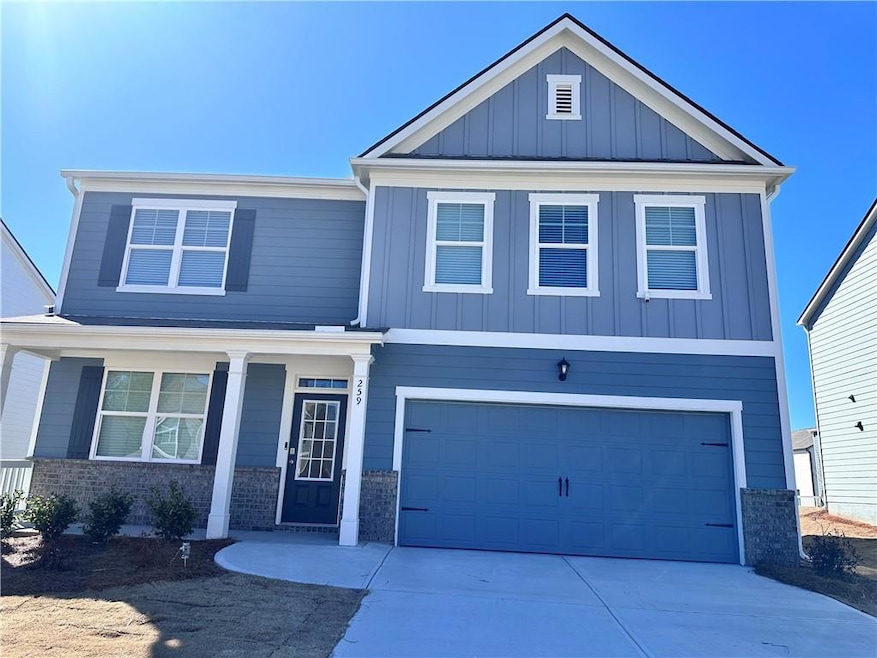259 Grand Hickory Way Dawsonville, GA 30534
Dawson County NeighborhoodHighlights
- Home Energy Rating Service (HERS) Rated Property
- Oversized primary bedroom
- Wood Flooring
- Mountain View
- European Architecture
- Great Room
About This Home
Enjoy beautiful mountain views in Dawsonville, GA at this home in the Etowah Preserve community. This two-story Hanover plan offers 5 bedrooms, 3 bathrooms, and a 2-car garage. Experience the gorgeous mountain views from your backyard! As you enter this home, you'll walk down a long, inviting foyer -the perfect space for a narrow hall table to drop the keys and mail or a gallery wall full of photos of family and friends. Before reaching the main living area you'll pass a guest bedroom with a walk-in closet, a full bathroom, and a linen closet. At the rear of the home you'll find the open-concept entertaining space comprised of a family room, dining area, and kitchen. The oversized family room will fit all of your furniture and then some, and the dining space allows for a table to gather around. In the kitchen you'll find granite countertops, stainless-steel appliance, including a gas range, and an expansive corner pantry. An open loft space sits at the top of the stairs, a blank canvas for your needs, whether it be a second living area, game room, reading space, or anything else you can dream up. The primary suite consists of a large bedroom, en-suite bathroom with a double vanity, separate tub and shower, and a large walk-in closet. Three additional guest bedrooms, one full bathroom with double vanity, and the laundry room round out the second floor.
Home Details
Home Type
- Single Family
Year Built
- Built in 2024
Lot Details
- 10,019 Sq Ft Lot
- Property fronts a county road
- Garden
- Back Yard
Parking
- 2 Car Garage
Property Views
- Mountain
- Neighborhood
Home Design
- European Architecture
- Shingle Roof
- Cement Siding
Interior Spaces
- 2,850 Sq Ft Home
- 2-Story Property
- Ceiling height of 9 feet on the main level
- Ceiling Fan
- Recessed Lighting
- Great Room
- Family Room
- Breakfast Room
Kitchen
- Eat-In Kitchen
- Walk-In Pantry
- Butlers Pantry
- Electric Cooktop
- Dishwasher
- Kitchen Island
- Disposal
Flooring
- Wood
- Carpet
Bedrooms and Bathrooms
- Oversized primary bedroom
- Walk-In Closet
- Dual Vanity Sinks in Primary Bathroom
- Separate Shower in Primary Bathroom
- Soaking Tub
Laundry
- Laundry Room
- Laundry on upper level
Home Security
- Smart Home
- Storm Windows
- Carbon Monoxide Detectors
- Fire and Smoke Detector
Eco-Friendly Details
- Home Energy Rating Service (HERS) Rated Property
- HERS Index Rating of 90 | Energy efficient home
Schools
- Riverview Elementary School
- Dawson County Middle School
- Dawson County High School
Additional Features
- Front Porch
- Central Heating and Cooling System
Listing and Financial Details
- $50 Move-In Fee
- 12 Month Lease Term
- $50 Application Fee
Community Details
Overview
- Application Fee Required
- Etowah Preserve Subdivision
Recreation
- Community Pool
Map
Source: First Multiple Listing Service (FMLS)
MLS Number: 7526727
- 200 Shadwood Place
- 267 Etowah Pkwy
- 150 Dawson Manor Dr
- 122 Tara Dr
- 152 Blacks Mill Ct
- 7820 Silversmith Dr
- 7840 Silversmith Ct
- 28 Dawson Manor Ct
- 281 Wildwood Ct
- 7920 Silversmith Dr
- 155 Alexis Way
- 39ac Myrtle Dr
- 25 Haley Dr
- 43 Irvin Dr
- 8130 Estee Dr
- 452 Blacks Mill Rd
- 7065 Wessex Way
- 0 Kelly Bridge Rd Unit 10553421
- 283 White Cedar Dr
- 105 Springwood Ln
- 667 Summerwood Ln
- 41 Oak St
- 460 Barnwood Ln
- 167 Fernbrook Trail
- 227 Water Oak Way
- 177 Water Oak Way
- 325 Fernbrook Trail
- 6785 Rambling
- 305 Thimbleberry Dr
- 228 Riley Cir
- 11 Madaline Ln
- 36 Riley Cir
- 20 Dandelion Ct
- 109 Meadowlark Way
- 179 Riley Cir
- 37 Madaline Ln
- 34 Madaline Ln
- 38 Madaline Ln







