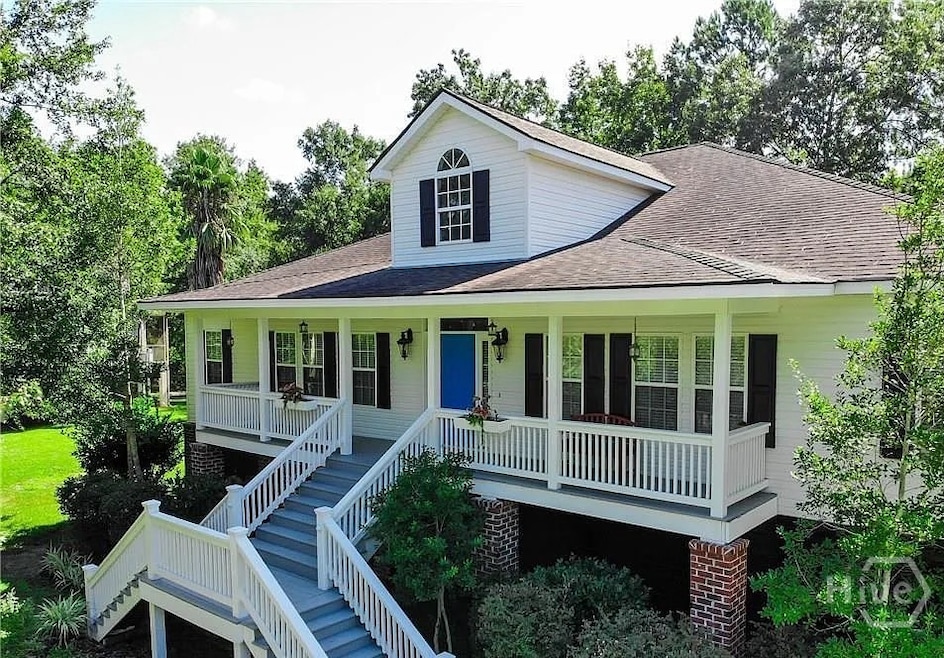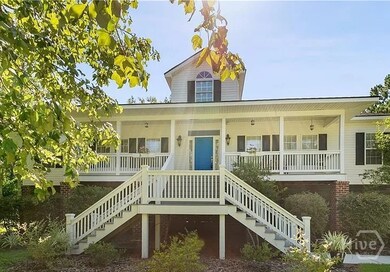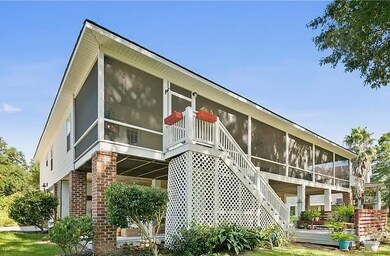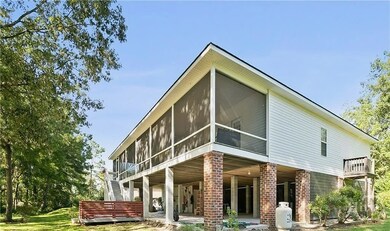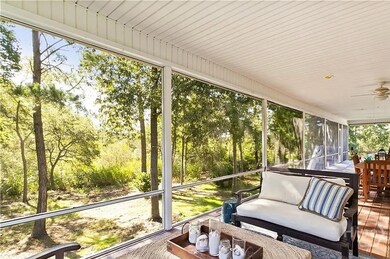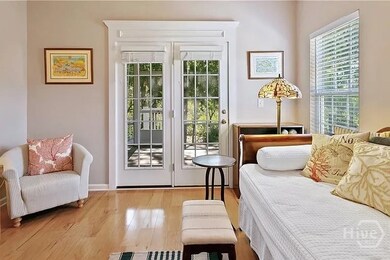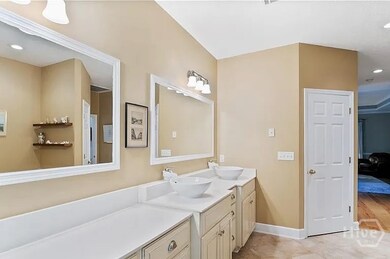259 Kelsall Dr Richmond Hill, GA 31324
Highlights
- Traditional Architecture
- 2 Car Attached Garage
- Central Heating and Cooling System
- Dr. George Washington Carver Elementary School Rated A-
- Laundry Room
- 1-Story Property
About This Home
It begins with beautiful curb appeal and mature landscaping—and once you step inside, you'll know this is the one. Fall in love at first sight with this Low Country, coastal-chic retreat featuring an open, bright layout and stylish updates throughout.
This home offers tall ceilings, hardwood floors, ceramic tile, granite countertops, stainless steel appliances, and custom closets, along with a split bedroom plan for privacy. The spacious primary suite is tucked away on one side of the home, while the additional bedrooms and full bath sit on the other.
The sun-filled great room is the heart of the home, perfectly connected to the breakfast room, updated kitchen, and a flexible formal dining room or study. The floor plan flows seamlessly to the fully screened, covered back deck—ideal for relaxing or entertaining. You'll enjoy fabulous porches both front and back.
Below the home, you’ll find a two-car garage, covered open patio. All of this sits just steps away from the community pool.
Home Details
Home Type
- Single Family
Year Built
- Built in 2003
Lot Details
- 0.85 Acre Lot
- Property is zoned R-15
Parking
- 2 Car Attached Garage
Home Design
- Traditional Architecture
- Vinyl Siding
Interior Spaces
- 2,425 Sq Ft Home
- 1-Story Property
- Laundry Room
Bedrooms and Bathrooms
- 3 Bedrooms
- 2 Full Bathrooms
Utilities
- Central Heating and Cooling System
- Electric Water Heater
Listing and Financial Details
- Tax Lot 389
- Assessor Parcel Number 0615-022
Community Details
Overview
- Property has a Home Owners Association
- Strathy Hall Ii Subdivision
Pet Policy
- No Pets Allowed
Map
Source: Savannah Multi-List Corporation
MLS Number: SA344467
APN: 0615-022
- 525 Kelsall Dr
- 550 Strathy Hall Dr
- 116 Bull Run Rd
- 39 Maxwell Ct
- 46 Bull Run Rd
- 747 Mill Hill Rd
- 53 Cambridge Ct
- 387 Sandhurst Dr
- 923 Highland Cir
- 564 Highland Cir
- 708 Highland Cir
- 832 Highland Cir
- The Savannah Plan at McAllister Pointe
- The Stonecrest Plan at McAllister Pointe
- The Gwinnett Plan at McAllister Pointe
- The Roswell Plan at McAllister Pointe
- The Grayson Plan at McAllister Pointe
- The Madison Plan at McAllister Pointe
- The Camilla Plan at McAllister Pointe
- The Wilmington Plan at McAllister Pointe
- 655 Charlies Rd Unit ID1244812P
- 74 Horizon Ln
- 360 Waverly Ln
- 41 Gypsea Ln
- 26 Knotty Ct
- 240 Logging Hill Dr
- 75 Dove Drake Dr
- 503 Waybridge Way
- 29 Franklin Cut
- 19 Hogan Dr
- 67 Hogan Dr
- 163 Hogan Dr
- 104 Brisbon Rd
- 378 Hogan Dr
- 58 Twin Oaks Dr
- 145 Nettleton Ln
- 30 Coleman Ct
- 134 Ainsdale Dr
- 550 Laurenburg Dr
- 815 Ferguson Ln
