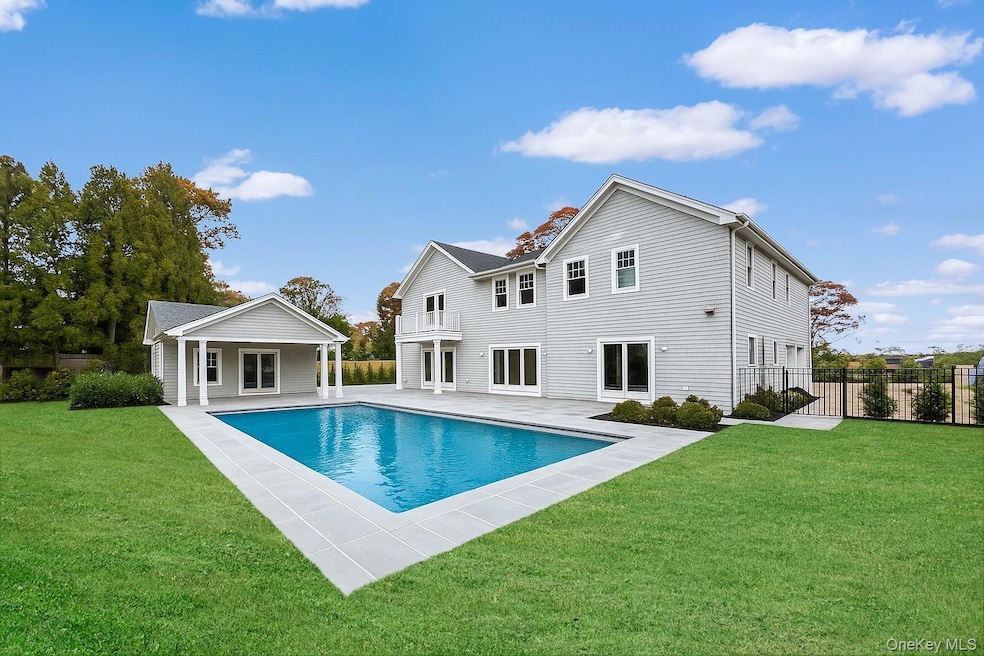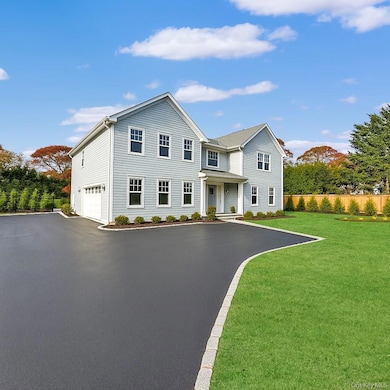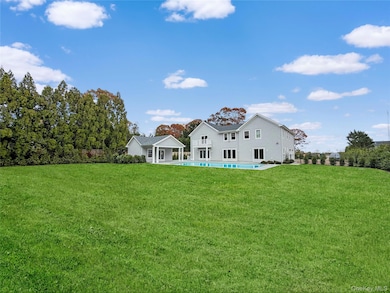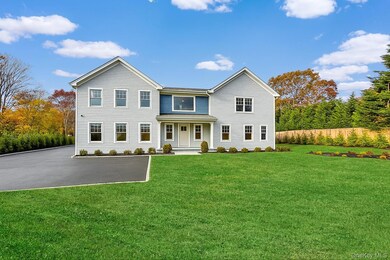
259 Majors Path Southampton, NY 11968
Estimated payment $29,625/month
Highlights
- Pool House
- Eat-In Gourmet Kitchen
- Post Modern Architecture
- Southampton High School Rated A
- 1.3 Acre Lot
- Main Floor Primary Bedroom
About This Home
Presenting an exceptional new Hamptons estate, currently under construction and slated for completion at the end of 2025. This bespoke two-story residence spans approximately 6,651 sq. ft. of masterfully crafted living space, blending timeless architectural elegance with modern luxury for the ultimate year-round retreat or seasonal escape.
A dramatic double-height foyer introduces an airy, open-concept great room anchored by a sleek fireplace and lined with expansive glass doors that frame views of the resort-style grounds. The adjoining gourmet kitchen is impeccably appointed with custom cabinetry, premium integrated appliances, and an oversized center island designed for both culinary precision and effortless entertaining. A sophisticated dining area flows seamlessly to the bluestone terrace and outdoor oasis, where a fully equipped kitchen and a beautifully designed pool house set the stage for al fresco living at its finest.
The main level also features a private guest suite, a chic powder room, and an attached two-car garage, ensuring both comfort and convenience.
The second floor is dedicated to luxury, highlighted by a grand primary suite that serves as a true sanctuary. Enjoy a private balcony overlooking the grounds, dual walk-in closets, a dedicated office lounge, and a spa-inspired bath with a soaking tub and designer finishes. Three additional en-suite bedrooms and a well-appointed laundry room complete the level.
The finished lower level provides an additional world of lifestyle options, featuring a generous recreation room, two more bedrooms, a stylish mini-bar, and a secondary laundry room—ideal for extended stays or hosting guests.
This home is also thoughtfully engineered with sustainability in mind, including a state-of-the-art geothermal heating and cooling system for optimal energy efficiency and year-round comfort.
Outdoors, the beautifully landscaped property is designed for relaxation and recreation, featuring a 20' x 40' heated gunite pool, a charming pool house, and lush, professionally curated plantings that create a serene, private setting.
Perfectly situated just minutes from Southampton Village, renowned dining, boutique shopping, and pristine ocean beaches, this property offers the quintessential Hamptons lifestyle—luxurious, effortless, and unforgettable.
Listing Agent
Nest Seekers International LLC Brokerage Phone: 631-353-3427 License #10491209674 Listed on: 11/14/2025

Home Details
Home Type
- Single Family
Est. Annual Taxes
- $1,648
Year Built
- Built in 2025
Parking
- 2 Car Garage
- Driveway
Home Design
- Post Modern Architecture
- Advanced Framing
Interior Spaces
- 6,600 Sq Ft Home
- 3-Story Property
- Central Vacuum
- Built-In Features
- Crown Molding
- 2 Fireplaces
- Entrance Foyer
- Formal Dining Room
Kitchen
- Eat-In Gourmet Kitchen
- Gas Oven
- Gas Cooktop
- Microwave
- Freezer
- Dishwasher
- Wine Refrigerator
- Kitchen Island
- Granite Countertops
Bedrooms and Bathrooms
- 7 Bedrooms
- Primary Bedroom on Main
- En-Suite Primary Bedroom
- Dual Closets
- Bathroom on Main Level
- Soaking Tub
Laundry
- Laundry Room
- Dryer
- Washer
Finished Basement
- Walk-Out Basement
- Basement Fills Entire Space Under The House
- Laundry in Basement
Pool
- Pool House
- Private Pool
Schools
- Southampton Elementary School
- Southampton Intermediate School
- Southampton High School
Utilities
- Central Air
- Heating Available
- Propane
- Tankless Water Heater
- Oil Water Heater
- Cesspool
- High Speed Internet
- Cable TV Available
Additional Features
- Outdoor Kitchen
- 1.3 Acre Lot
Listing and Financial Details
- Assessor Parcel Number 0900-130-00-03-00-005-000
Map
Home Values in the Area
Average Home Value in this Area
Property History
| Date | Event | Price | List to Sale | Price per Sq Ft |
|---|---|---|---|---|
| 11/14/2025 11/14/25 | For Sale | $5,595,000 | -- | $848 / Sq Ft |
About the Listing Agent

New Zealand-born Geoff Gifkins is the successful Hamptons-area Regional Manager for Nest Seekers International Realty. After graduating from Massey University with a Bachelor of Education, majoring in Human Movement Studies, Geoff was recruited to work at North City Corporation, a subsidiary of New Zealand Insurance. There he started in financial services sales and soon became the Training and Development Manager for its North Island Region.
Upon immigrating with his family to the United
Geoff's Other Listings
Source: OneKey® MLS
MLS Number: 935820
APN: 473689 130.000-0003-005.000
- 9 Kings Ln
- 5 Kings Ln
- 52 Sandy Hollow Rd
- 244 N Sea Mecox Rd
- 509 N Main St
- 300 N Sea Mecox Rd
- 411 N Main St
- 58 Clearview Farm Rd
- 473 N Sea Mecox Rd
- 128 Sandy Hollow Rd
- 485 N Sea Mecox Rd
- 601 Majors Path
- 620 Majors Path
- 1 Seasons Ln
- 91 Dale St
- 48 Skinner St
- 39 Miller Rd
- 4 Spring Ln
- 20 Hillcrest Ave
- 105 Willow St
- 8 Dovas Path
- 52 Sandy Hollow Rd
- 59 Wiltshire St
- 15 Seasons Ln
- 77 Hillcrest Ave
- 2 William Way
- 108 Hillcrest Ave
- 96 Miller Rd
- 124 Willow St
- 107 Sebonac Rd
- 26 Layton Ave
- 146 Coopers Farm Rd
- 233 N Magee St
- 50 Hubbard Ln Unit ID1023418P
- 150 Harvest Ln
- 57 Big Fresh Pond Rd
- 86 Hildreth St
- 24 Jennings Ave
- 3 Carriage Ln
- 29 Missapoque Ave



