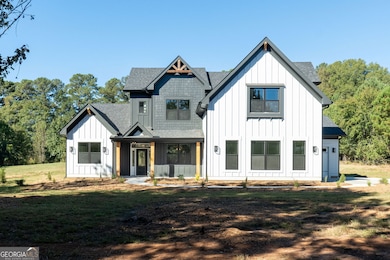259 Massengale Rd Brooks, GA 30205
Whitewater NeighborhoodEstimated payment $6,691/month
Highlights
- New Construction
- 6.87 Acre Lot
- Private Lot
- Sara Harp Minter Elementary School Rated A
- Craftsman Architecture
- Family Room with Fireplace
About This Home
Welcome to this exquisitely crafted, luxurious residence nestled on 6.87 private acres in the charming town of Brooks. This new build offers an exceptional blend of elegance and modern living, boasting four bedrooms, six full bathrooms, den and a bonus room, all designed with meticulous attention to detail. The main level of this stunning home is a true masterpiece of design. It features a guest bedroom when company comes complete with a full bath, perfect for hosting visitors. The primary suite offers direct access to the back patio, providing a serene retreat within your own home. The luxurious en-suite bathroom is equipped with dual vanities, an extra-large shower with multiple shower heads, a separate gorgeous tub, and a custom walk-in closet designed for optimal organization. The heart of the home is the living room, which boasts a beautiful stone fireplace that serves as a focal point. The living room seamlessly flows into the open concept kitchen and dining room, creating an inviting space for family gatherings and entertaining guests. The kitchen is a chef's dream, featuring: An oversized bar with charging stations, Custom cabinetry for ample storage, Double ovens for culinary convenience, Quartz countertops for a sleek and modern look, A wine bar for entertaining. The walk-in pantry is thoughtfully equipped with a refrigerator, microwave, and plenty of cabinet space, making meal preparation and storage a breeze. The dining room is adorned with gorgeous wood beams, adding a touch of rustic charm. It offers convenient access to the back patio that has a gorgeous fireplace and outdoor kitchen ideal for al fresco dining and enjoying the beautiful surroundings. Adjacent to the kitchen is the laundry/mud room, providing a practical transition space leading to the three-car garage. This area is designed for functionality and ease of use. Upstairs, you'll find three spacious bedrooms, each with its own full bathroom, ensuring privacy and comfort for all residents. The bonus room offers additional space for a home office, playroom, or media room, catering to a variety of lifestyle needs. All closets are custom-designed, and the showers are elegantly tiled, emphasizing the home's high-quality craftsmanship. Experience the perfect blend of luxury and practicality in this exquisite residence. The home has upgraded spray foam insulation to enhance your comfort and lower your energy cost. Whether you're entertaining on the back patio or enjoying the peace and tranquility of your private acreage, this home offers an unparalleled living experience in Brooks.
Home Details
Home Type
- Single Family
Est. Annual Taxes
- $1,406
Year Built
- Built in 2025 | New Construction
Lot Details
- 6.87 Acre Lot
- Private Lot
- Level Lot
Parking
- 3 Parking Spaces
Home Design
- Craftsman Architecture
- Brick Exterior Construction
- Composition Roof
Interior Spaces
- 4,100 Sq Ft Home
- 2-Story Property
- Wet Bar
- Bookcases
- Beamed Ceilings
- High Ceiling
- Ceiling Fan
- Factory Built Fireplace
- Mud Room
- Family Room with Fireplace
- 2 Fireplaces
- Great Room
- Formal Dining Room
- Bonus Room
- Pull Down Stairs to Attic
Kitchen
- Walk-In Pantry
- Built-In Double Oven
- Cooktop
- Microwave
- Ice Maker
- Dishwasher
- Stainless Steel Appliances
- Kitchen Island
- Solid Surface Countertops
Flooring
- Carpet
- Laminate
Bedrooms and Bathrooms
- 5 Bedrooms | 2 Main Level Bedrooms
- Primary Bedroom on Main
- Walk-In Closet
- Double Vanity
- Soaking Tub
- Separate Shower
Laundry
- Laundry in Mud Room
- Laundry Room
Outdoor Features
- Outdoor Fireplace
Schools
- Minter Elementary School
- Whitewater Middle School
- Whitewater High School
Utilities
- Central Heating and Cooling System
- Hot Water Heating System
- Propane
- Well
- Electric Water Heater
- Septic Tank
- High Speed Internet
- Phone Available
- Cable TV Available
Community Details
- No Home Owners Association
Map
Home Values in the Area
Average Home Value in this Area
Property History
| Date | Event | Price | List to Sale | Price per Sq Ft |
|---|---|---|---|---|
| 11/30/2025 11/30/25 | For Sale | $1,280,000 | 0.0% | $312 / Sq Ft |
| 11/25/2025 11/25/25 | Pending | -- | -- | -- |
| 10/29/2025 10/29/25 | For Sale | $1,280,000 | -- | $312 / Sq Ft |
Source: Georgia MLS
MLS Number: 10633664
- 180 Burkwood Ct
- 110 Lullwood Ct
- 261 Highway 85 Connector
- 2135 Highway 85 S
- 246 Matthews Rd Unit TRACT A 5 ACRES
- 135 Woodbridge Place
- 343 Porter Rd
- 155 Dana Dr Unit 1
- 370 Darren Dr
- 180 Alford Dr
- 2008 Highway 85 S
- 148 Dana Dr
- 100 Southmill Ln
- 140 Alford Dr
- 0 Huckaby Rd Unit 10361347
- 120 Darren Dr
- 270 Carrolls Way
- 125 Pinewood Dr
- 360 Morgan Mill Rd
- 180 Brechin Dr
- 135 Handshaker Ct
- 487 Morgan Mill Rd
- 1716 Georgia 85
- 200 Autumn Creek
- 285 Mulberry Dr
- 10 Colonial Ct
- 1235 Robinson Rd
- 335 Harris Rd
- 47 Matthews St
- 30 Barnes St Unit 201
- 15 Barnes St Unit 2A
- 15 Main St Unit 2A
- 20 Barnes St Unit 201
- 100 Nandover Way
- 100 Peachtree Station Cir
- 1675 Highway 92 S
- 165 Redspire Ln
- 160 Braelinn Ct
- 100 Sandown Dr
- 118 Braelinn Ct
Ask me questions while you tour the home.







