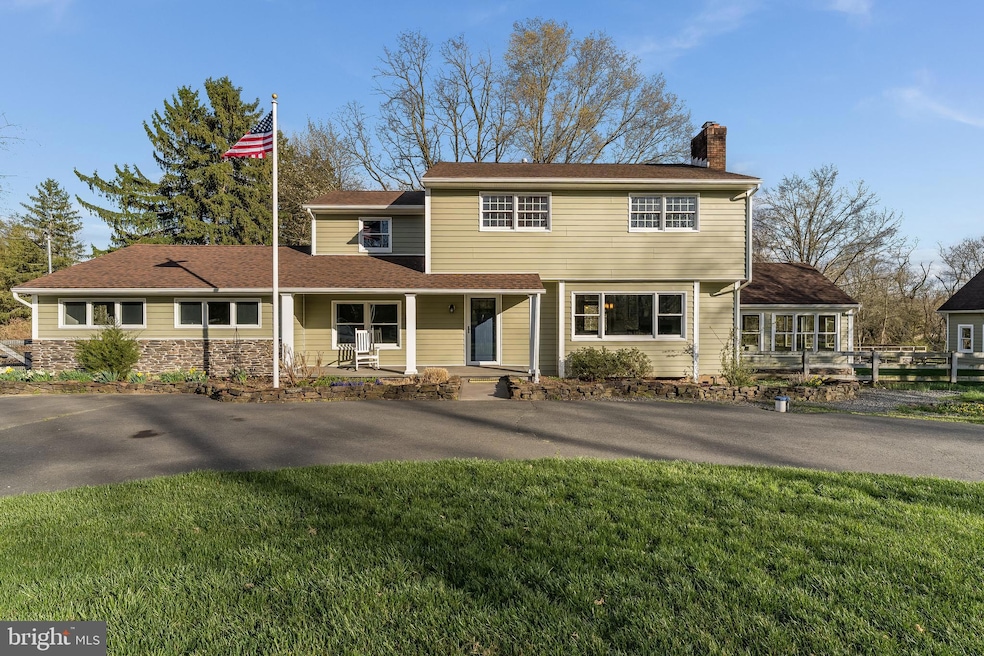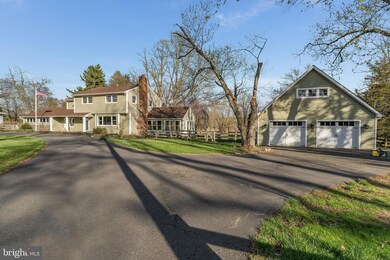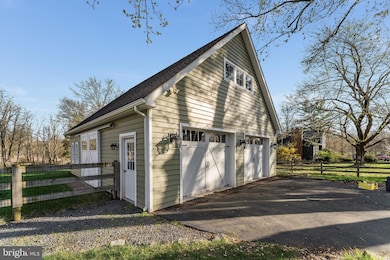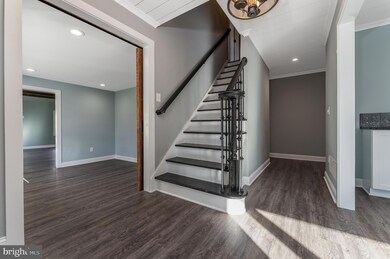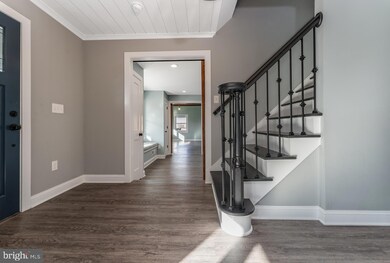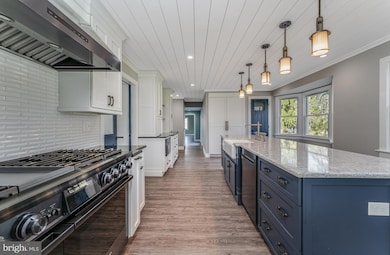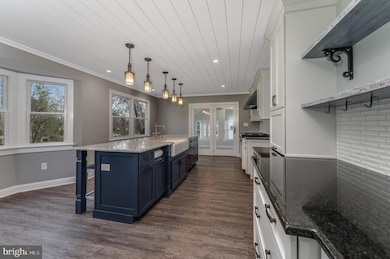
$899,999
- 4 Beds
- 2.5 Baths
- 2,604 Sq Ft
- 101 Mill Pond Rd
- Belle Mead, NJ
This thoughtfully updated colonial home offers a quiet vantage point right near Mill Pond Park. Inside, spacious rooms with newly refinished hardwood floors. The kitchen, bathed in morning light, blends form and function with white cabinetry, new quartz countertops and backsplash, a matching Subzero fridge, a built-in oven, new gas cooktop, and sliding doors that open to a generous 25-foot deck
Kelly Eager CALLAWAY HENDERSON SOTHEBY'S IR
