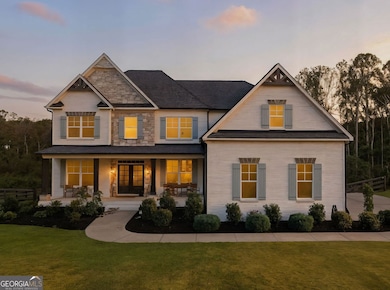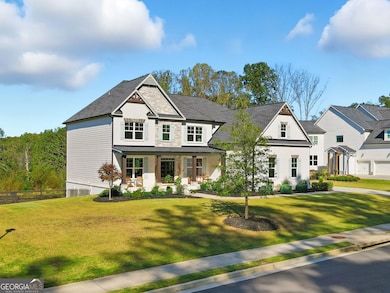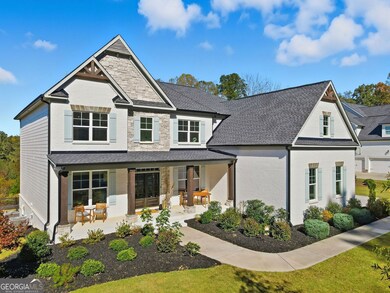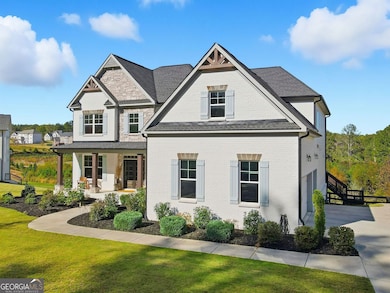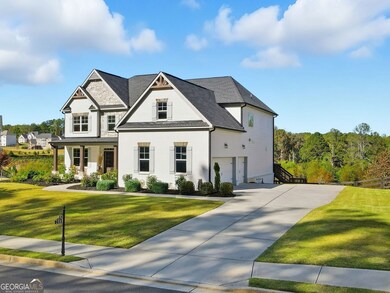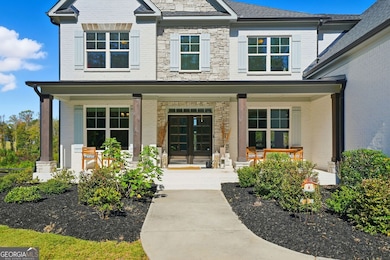259 Milton Overlook Pass Woodstock, GA 30188
Union Hill NeighborhoodEstimated payment $8,529/month
Highlights
- Colonial Architecture
- ENERGY STAR Certified Homes
- Dining Room Seats More Than Twelve
- Mountain Road Elementary School Rated A-
- Mountain View
- Clubhouse
About This Home
Set within the sought-after Milton Overlook community near Birmingham and Batesville Road, this home combines high-end design with everyday comfort. The exterior blends painted brick and stone for timeless curb appeal, while the inviting front porch hints at the open, light-filled interiors inside. Step into the two-story great room where a wall of soaring windows and a sleek fireplace frame serene, protected green space-no neighbors behind you, just a backdrop of nature and sky. Each evening, the view transforms as the sun sets across the treetops, casting warm light into the room and painting the sky in color. The open layout flows effortlessly into the chef's kitchen, complete with white craftsman cabinetry, a massive quartz island, stainless-steel appliances, a gas cooktop, and a double oven for effortless entertaining. A butler's pantry and drop zone help keep life organized, while 10-foot ceilings elevate the dining and library spaces. The main-level guest suite offers privacy and natural light, perfect for visitors or multi-generational living. Upstairs, the oversized primary suite features a sitting area and an expansive custom closet. The spa-style bath invites relaxation with a freestanding soaking tub, walk-in shower, and dual vanities. Three additional bedrooms each include large closets and access to well-appointed baths. The unfinished daylight basement with tall ceilings and full-size windows offers space to expand with a theater, gym, or recreation room. Outdoors, enjoy terrace level patio and deck overlooking a fenced yard and forever-green views-perfect for morning coffee or sunset evenings by the fire pit. Additional features include a three-car garage with an electric-vehicle charging port, and community amenities such as a pool, tennis courts, and a playground.
Home Details
Home Type
- Single Family
Est. Annual Taxes
- $11,042
Year Built
- Built in 2022
Lot Details
- 0.76 Acre Lot
- Cul-De-Sac
- Back Yard Fenced
- Private Lot
- Level Lot
- Cleared Lot
- Partially Wooded Lot
HOA Fees
- $98 Monthly HOA Fees
Parking
- 5 Car Garage
Home Design
- Colonial Architecture
- Craftsman Architecture
- Contemporary Architecture
- Brick Exterior Construction
- Block Foundation
- Composition Roof
- Concrete Siding
Interior Spaces
- 3-Story Property
- Bookcases
- Beamed Ceilings
- Ceiling Fan
- Fireplace With Gas Starter
- Family Room with Fireplace
- Great Room
- Dining Room Seats More Than Twelve
- Breakfast Room
- Den
- Bonus Room
- Mountain Views
- Carbon Monoxide Detectors
- Unfinished Basement
Kitchen
- Walk-In Pantry
- Double Oven
- Microwave
- Dishwasher
- Kitchen Island
- Solid Surface Countertops
- Disposal
Flooring
- Wood
- Carpet
- Tile
Bedrooms and Bathrooms
- Double Vanity
- Freestanding Bathtub
- Soaking Tub
Laundry
- Laundry in Hall
- Laundry on upper level
Accessible Home Design
- Accessible Full Bathroom
- Accessible Kitchen
- Accessible Hallway
- Accessible Doors
Eco-Friendly Details
- Energy-Efficient Appliances
- Energy-Efficient Insulation
- ENERGY STAR Certified Homes
- Energy-Efficient Thermostat
Outdoor Features
- Deck
- Patio
Schools
- Mountain Road Elementary School
- Dean Rusk Middle School
- Sequoyah High School
Utilities
- Central Air
- Heating System Uses Natural Gas
- Underground Utilities
- 220 Volts
- Private Water Source
- Gas Water Heater
- Cable TV Available
Listing and Financial Details
- Tax Lot 67
Community Details
Overview
- $1,175 Initiation Fee
- Association fees include swimming, tennis
- Milton Overlook Subdivision
- Electric Vehicle Charging Station
Amenities
- Clubhouse
- Laundry Facilities
Recreation
- Tennis Courts
- Community Playground
- Community Pool
- Park
Map
Home Values in the Area
Average Home Value in this Area
Tax History
| Year | Tax Paid | Tax Assessment Tax Assessment Total Assessment is a certain percentage of the fair market value that is determined by local assessors to be the total taxable value of land and additions on the property. | Land | Improvement |
|---|---|---|---|---|
| 2025 | $11,103 | $451,600 | $96,000 | $355,600 |
| 2024 | $10,946 | $448,280 | $96,000 | $352,280 |
| 2023 | $8,264 | $318,000 | $64,000 | $254,000 |
| 2022 | $1,314 | $50,000 | $50,000 | $0 |
Property History
| Date | Event | Price | List to Sale | Price per Sq Ft |
|---|---|---|---|---|
| 10/28/2025 10/28/25 | For Sale | $1,425,000 | -- | $360 / Sq Ft |
Source: Georgia MLS
MLS Number: 10634140
APN: 02N08A-00000-067-000
- 320 Blackberry Ridge Trail
- 325 Taylor Glen Dr
- 195 Blackberry Ridge Trail
- 260 Blackberry Ridge Trail
- 1411 Silver Fox Run
- 207 Milton Overlook Pass
- 393 Taylor Glen Dr
- 801 Homestead Dr
- 3095 Batesville Rd
- 210 Cherokee Springs Way
- 560 Lost River Bend
- 560 Arcaro Dr
- 363 Gables Walk
- 3050 Batesville Rd
- 0 Rowe Rd Unit 10609383
- 0 Rowe Rd Unit 7652623
- Payton Plan at Holly Farm - Highlands
- Monteluce Plan at Holly Farm - Highlands
- Antioch Plan at Holly Farm - Highlands
- 1120 Jennings Dr
- 4297 Earney Rd
- 4297 Earney Rd Unit 2
- 4297 Earney Rd Unit 1
- 5014 Baywood Ln
- 306 Jason Ct Unit ID1234831P
- 306 Jason Ct
- 7043 Foundry Dr
- 14895 Freemanville Rd
- 417 Park Creek Trace
- 123 Village Pkwy
- 15485 N Valley Creek Ln
- 588 Dogwood Lake Trail Unit A
- 100 Agnew Way
- 104 Agnew Way
- 12755 Morningpark Cir
- 229 Hickory Chase
- 1145 Mayfield Rd
- 2012 Cortland Rd
- 4400 Gabriel Blvd

