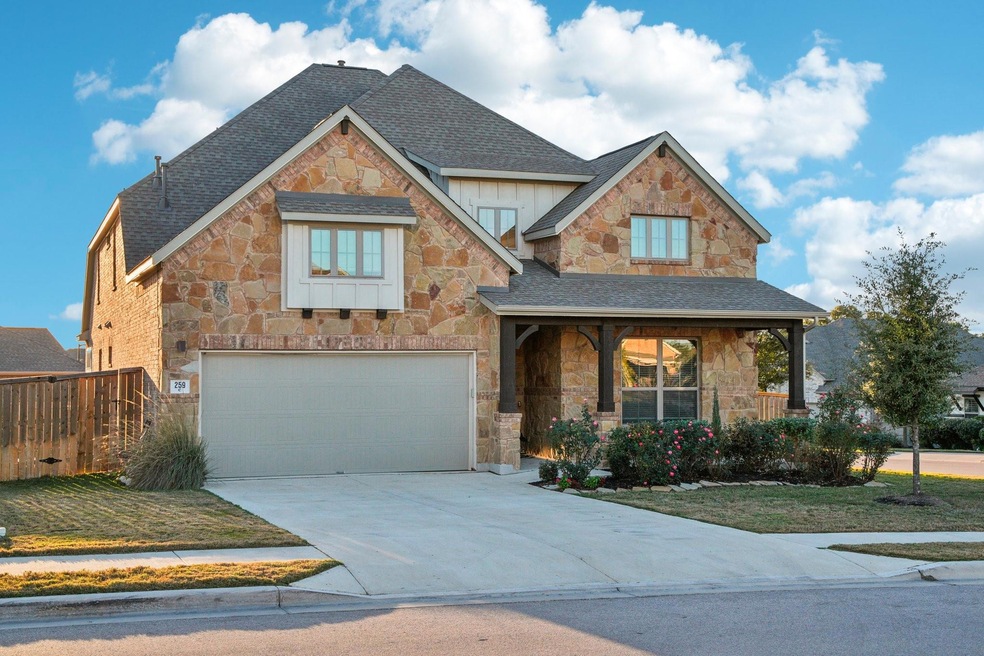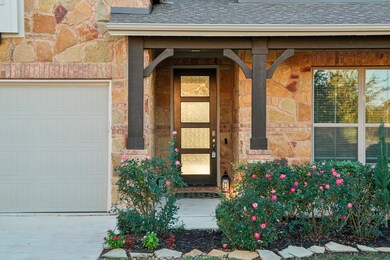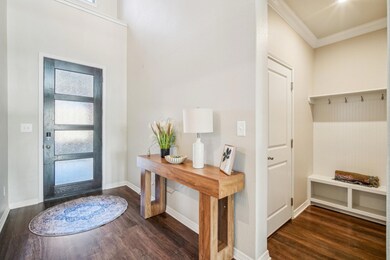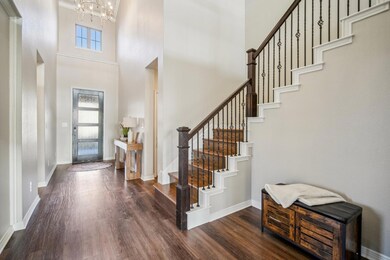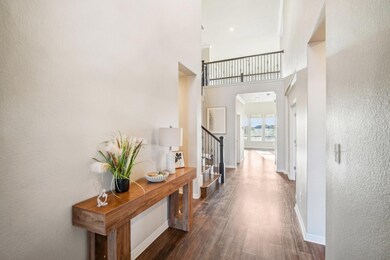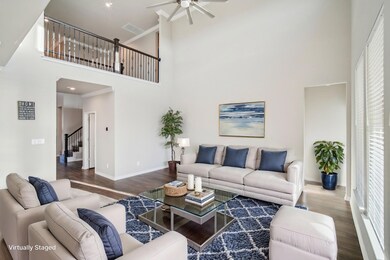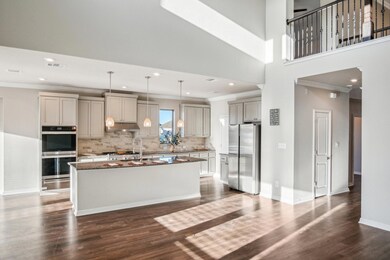
259 Mineral River Loop Kyle, TX 78640
Wimberley NeighborhoodEstimated payment $3,754/month
Highlights
- Home Theater
- Panoramic View
- Community Lake
- R C Barton Middle School Rated A-
- Open Floorplan
- Clubhouse
About This Home
Welcome home to this spacious beauty in 6 Creeks! This stunning residence boasts a large floorplan on a spacious corner lot. The home offers tons of curb appeal with established landscaping, rock facade, and an inviting front porch with impressive wooden columns. Once inside, you will discover an expansive open living area with abundant light, soaring ceilings, and dream kitchen with many upgrades. Huge walk-in pantry, new double ovens, and a Viking gas cooktop with 5 burners are a few of the kitchen's charms. There are two bedrooms downstairs, one of which is the main bedroom suite with bay windows. The laundry room opens to the main bedroom closet for convenience. Hardwood stairs lead you up to an oversize flex space and luxurious media room. The second floor also provides 2 additional bedrooms, a full bath, and over 900 SF of storage in large attic spaces. Outside you will enjoy the back patio with freshly landscaped yard for relaxation and plenty of room for gatherings. The home is situated in a desirable location within the 6 Creeks neighborhood - you will enjoy quick access in and out as well as to the rec area one street over. The neighborhood amenities include a refreshing pool for summer days, a playground pavilion, opportunities for community socializing, and hike/bike trails. Creative financing options available: quick-close bridge loans, and 30 year loans as low as 5.85% all for qualified applicants. Easy access to Austin via Old Stagecoach or 150. Schedule a showing today! Agent is related to owner. This was built by Coventry Homes!
Home Details
Home Type
- Single Family
Est. Annual Taxes
- $8,700
Year Built
- Built in 2021
Lot Details
- 9,583 Sq Ft Lot
- North Facing Home
- Back Yard Fenced
- Corner Lot
HOA Fees
- $40 Monthly HOA Fees
Parking
- 3 Car Attached Garage
Property Views
- Panoramic
- Woods
Home Design
- Brick Exterior Construction
- Slab Foundation
- Frame Construction
- Composition Roof
- Cement Siding
- Stone Siding
- HardiePlank Type
Interior Spaces
- 3,297 Sq Ft Home
- 2-Story Property
- Open Floorplan
- Sound System
- Ceiling Fan
- Recessed Lighting
- Vinyl Clad Windows
- Insulated Windows
- Drapes & Rods
- Bay Window
- Multiple Living Areas
- Home Theater
- Home Office
- Game Room
- Storage
- Washer Hookup
- Smart Thermostat
Kitchen
- Breakfast Area or Nook
- Built-In Electric Oven
- Built-In Gas Range
- Dishwasher
- Kitchen Island
- Granite Countertops
Bedrooms and Bathrooms
- 4 Bedrooms | 2 Main Level Bedrooms
- Primary Bedroom on Main
- Walk-In Closet
- 3 Full Bathrooms
- Garden Bath
- Separate Shower
Schools
- Jim Cullen Elementary School
- R C Barton Middle School
- Jack C Hays High School
Utilities
- Central Heating and Cooling System
- Above Ground Utilities
Additional Features
- Sustainability products and practices used to construct the property include see remarks
- Covered patio or porch
Listing and Financial Details
- Assessor Parcel Number R165519
Community Details
Overview
- Association fees include ground maintenance
- Six Creeks Association
- Six Creeks Subdivision
- Community Lake
Amenities
- Community Barbecue Grill
- Common Area
- Clubhouse
- Community Mailbox
Recreation
- Community Playground
- Community Pool
- Dog Park
Map
Home Values in the Area
Average Home Value in this Area
Tax History
| Year | Tax Paid | Tax Assessment Tax Assessment Total Assessment is a certain percentage of the fair market value that is determined by local assessors to be the total taxable value of land and additions on the property. | Land | Improvement |
|---|---|---|---|---|
| 2024 | $9,832 | $559,807 | $123,900 | $490,652 |
| 2023 | $8,633 | $508,915 | $123,900 | $526,577 |
| 2022 | $8,760 | $462,650 | $105,000 | $357,650 |
| 2021 | $997 | $47,700 | $47,700 | $0 |
| 2020 | $1,299 | $60,000 | $60,000 | $0 |
Property History
| Date | Event | Price | Change | Sq Ft Price |
|---|---|---|---|---|
| 01/23/2025 01/23/25 | Pending | -- | -- | -- |
| 01/20/2025 01/20/25 | For Sale | $539,000 | 0.0% | $163 / Sq Ft |
| 01/15/2025 01/15/25 | Pending | -- | -- | -- |
| 01/09/2025 01/09/25 | For Sale | $539,000 | +12.3% | $163 / Sq Ft |
| 09/05/2024 09/05/24 | Sold | -- | -- | -- |
| 08/23/2024 08/23/24 | Pending | -- | -- | -- |
| 08/19/2024 08/19/24 | Price Changed | $480,000 | -11.1% | $164 / Sq Ft |
| 07/14/2024 07/14/24 | Price Changed | $540,000 | -4.4% | $184 / Sq Ft |
| 06/11/2024 06/11/24 | Price Changed | $565,000 | -10.3% | $193 / Sq Ft |
| 04/29/2024 04/29/24 | Price Changed | $630,000 | -9.4% | $215 / Sq Ft |
| 04/02/2024 04/02/24 | For Sale | $695,000 | -- | $237 / Sq Ft |
Deed History
| Date | Type | Sale Price | Title Company |
|---|---|---|---|
| Deed | -- | None Listed On Document | |
| Deed | -- | Texas National Title | |
| Warranty Deed | -- | None Available |
Mortgage History
| Date | Status | Loan Amount | Loan Type |
|---|---|---|---|
| Open | $125,000 | New Conventional | |
| Previous Owner | $386,250 | New Conventional | |
| Previous Owner | $423,000 | Construction | |
| Previous Owner | $405,000 | Credit Line Revolving |
Similar Homes in Kyle, TX
Source: Unlock MLS (Austin Board of REALTORS®)
MLS Number: 7444426
APN: R165519
- 309 W Branch Rd
- 203 Mineral River Loop
- 590 Painted Creek Way
- 433 Wood Thrush Run
- 222 Five Mile Creek Way
- 284 Five Mile Creek Way
- 143 Mineral River Lp
- 143 Mineral River Lp
- 143 Mineral River Lp
- 143 Mineral River Lp
- 143 Mineral River Lp
- 143 Mineral River Lp
- 143 Mineral River Lp
- 143 Mineral River Lp
- 240 Wood Thrush Run
- 143 Mineral River Lp
- 143 Mineral River Lp
- 143 Mineral River Lp
- 143 Mineral River Lp
- 143 Mineral River Lp
