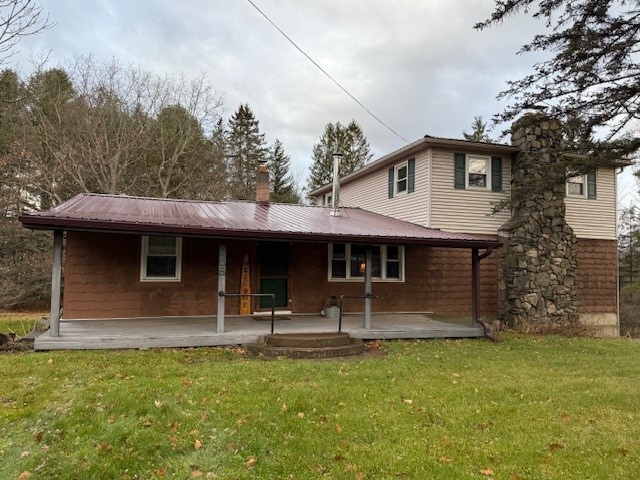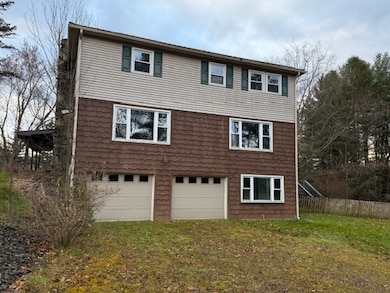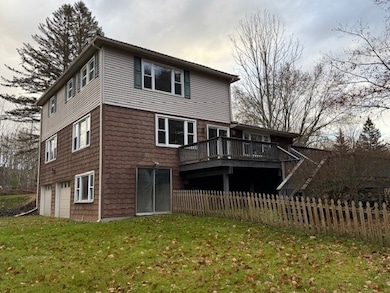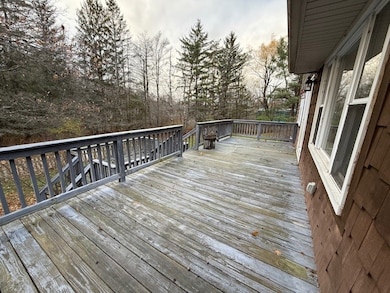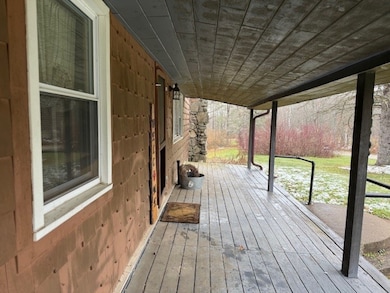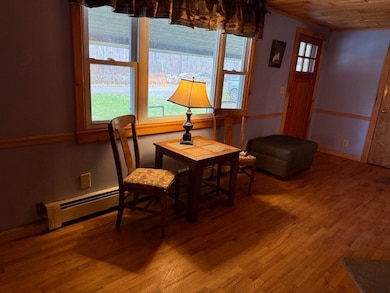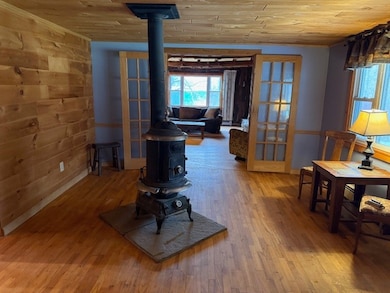259 O'Brien Rd Nineveh, NY 13813
Estimated payment $1,759/month
Highlights
- Barn
- Wooded Lot
- Covered Patio or Porch
- Deck
- Wood Flooring
- Workshop
About This Home
Beautiful country setting for this spacious home featuring oversized rooms with unique features. Welcoming entry features a pot belly woodburning stove for immediate warmth. From there enter the Living Room set off with a full stone wall with a woodburning fireplace. The Dining Room is large enough to entertain any size group. The kitchen has been remodeled with Kraftmaid cabinetry, a large center island and includes a convenient pantry. The large first floor bath has been remodeled and features beautiful woodworking, a soaking tub plus walk in shower. First floor laundry is also oversized. The full basement includes a two car garage and workshop. As an added bonus there is a 60 x 32 barn with metal roof for storage, animals or hobbies. Outside features include a large bi-level rear deck and a covered front porch.
Home Details
Home Type
- Single Family
Est. Annual Taxes
- $4,969
Year Built
- Built in 1949
Lot Details
- Level Lot
- Wooded Lot
Parking
- 2 Car Attached Garage
- Basement Garage
Home Design
- Cedar Siding
- Vinyl Siding
Interior Spaces
- 2,723 Sq Ft Home
- 2-Story Property
- Ceiling Fan
- Wood Burning Fireplace
- Stone Fireplace
- Insulated Windows
- Living Room with Fireplace
- Workshop
- Walk-Out Basement
Kitchen
- Free-Standing Range
- Dishwasher
Flooring
- Wood
- Carpet
- Vinyl
Bedrooms and Bathrooms
- 3 Bedrooms
- Soaking Tub
Laundry
- Dryer
- Washer
Outdoor Features
- Deck
- Covered Patio or Porch
Schools
- Afton Elementary School
Farming
- Barn
Utilities
- Baseboard Heating
- Well
- Electric Water Heater
- Septic Tank
- Cable TV Available
Map
Property History
| Date | Event | Price | List to Sale | Price per Sq Ft |
|---|---|---|---|---|
| 11/14/2025 11/14/25 | For Sale | $259,000 | -- | $95 / Sq Ft |
Source: Greater Binghamton Association of REALTORS®
MLS Number: 333765
- 360 Ives Hill Rd
- 94 Lord Rd
- 141 Bettsburgh Rd
- 31 Baker Rd
- 0 County Route 41 Unit 11560661
- 0 New York 41
- L1 New York 7
- 83 Berry Rd
- 14 Academy St
- 215 Main St
- 35 Sand St
- 66 Spring St
- 14 Sand St
- L43.3 Fairway Ct
- 0 Algerine St
- 419 Algerine St
- 1734 E Windsor Rd
- 0 New York 7 Unit 22484298
- 65 Still Rd
- 4982 New York 206
- 41 Maple St
- 218 Main St Unit upstairs
- 312 St John Rd
- 312 Saint John Rd Unit 102
- 661 State Highway 235
- 30 Pearl St Unit 1
- 3 Glen Ave
- 41 Chapel St Unit 1
- 49 Bridge St
- 136 Main St
- 16 Clifton St Unit 2B
- 939 Ny-8 Unit B
- 5 Meadowbrook Ln
- 5893 High St
- 120 E Church St Unit 2
- 931 11 Route
- 96 Vine St
- 45 Kattelville Rd
- 32 Phelps St Unit 2
- 2 Bigelow St
