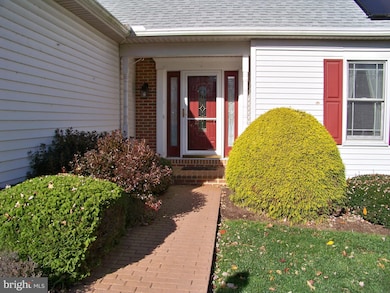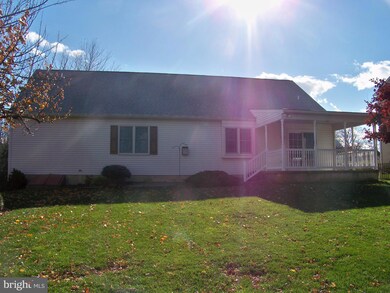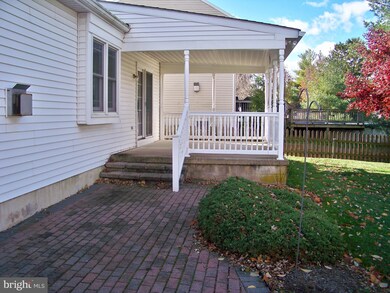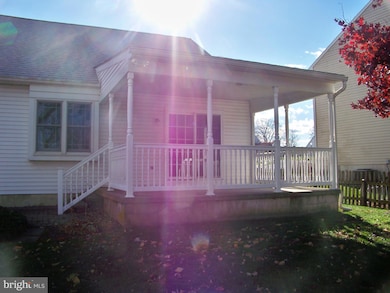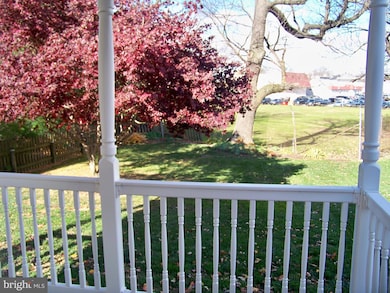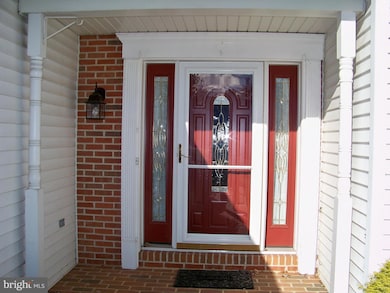Estimated payment $2,888/month
Highlights
- Traditional Floor Plan
- Wood Flooring
- Workshop
- Rambler Architecture
- Main Floor Bedroom
- No HOA
About This Home
Well-maintained solid Ranch home just off Main Street in Leola offering main floor kitchen w/ Oak cabinets, side-by-side refrigerator/ freezer, electric stove & breakfast bar, dining area with access to rear covered porch and paver block patio, large living room w/ gas fireplace, large primary bedroom w/ walk-in closet and full shower/tub bath & linen closet, two additional bedrooms and full bath, laundry with GE washer & dryer. Nice front door entry w/ coat closet. Entertain in your nicely partial finished basement w/ gas stove and full shower bath. Additional large workshop with large workbench, gas hot water heater, gas AC and heat and water softener system. Solar system provides electric bill discount. Outside basement entry. Attached two-car garage w/ slop sink, workbench and above storage. Public water & sewage. Very nice neighborhood. Make your showing appointment before it's too late. Conestoga Valley School District
Listing Agent
(717) 569-1700 mikej@rogunlimited.com Realty ONE Group Unlimited Brokerage Phone: 7175691700 Listed on: 11/19/2025

Home Details
Home Type
- Single Family
Est. Annual Taxes
- $5,036
Year Built
- Built in 1996
Lot Details
- 0.43 Acre Lot
- Picket Fence
- Chain Link Fence
- Landscaped
- Level Lot
- Irregular Lot
- Back, Front, and Side Yard
- Property is in very good condition
Parking
- 2 Car Direct Access Garage
- 2 Driveway Spaces
- Parking Storage or Cabinetry
- Front Facing Garage
- Garage Door Opener
- On-Street Parking
Home Design
- Rambler Architecture
- Block Foundation
- Poured Concrete
- Frame Construction
- Architectural Shingle Roof
- Vinyl Siding
Interior Spaces
- Property has 1 Level
- Traditional Floor Plan
- Chair Railings
- Ceiling Fan
- Corner Fireplace
- Gas Fireplace
- Window Treatments
- Dining Area
Kitchen
- Country Kitchen
- Electric Oven or Range
- Cooktop
- Microwave
- Kitchen Island
Flooring
- Wood
- Carpet
- Vinyl
Bedrooms and Bathrooms
- 3 Main Level Bedrooms
- En-Suite Bathroom
- Walk-In Closet
- Bathtub with Shower
Laundry
- Laundry on main level
- Electric Dryer
- Washer
Partially Finished Basement
- Heated Basement
- Basement Fills Entire Space Under The House
- Exterior Basement Entry
- Drainage System
- Workshop
Accessible Home Design
- Doors are 32 inches wide or more
Outdoor Features
- Shed
- Outbuilding
- Porch
Utilities
- Forced Air Heating and Cooling System
- Cooling System Utilizes Natural Gas
- Heating System Uses Natural Gas
- Underground Utilities
- 200+ Amp Service
- Water Treatment System
- Natural Gas Water Heater
- Water Conditioner is Owned
- Phone Available
- Cable TV Available
Community Details
- No Home Owners Association
- $6 Other Monthly Fees
- Leola Subdivision
Listing and Financial Details
- Assessor Parcel Number 360-80330-0-0000
Map
Home Values in the Area
Average Home Value in this Area
Tax History
| Year | Tax Paid | Tax Assessment Tax Assessment Total Assessment is a certain percentage of the fair market value that is determined by local assessors to be the total taxable value of land and additions on the property. | Land | Improvement |
|---|---|---|---|---|
| 2025 | $4,838 | $242,100 | $66,800 | $175,300 |
| 2024 | $4,838 | $242,100 | $66,800 | $175,300 |
| 2023 | $4,738 | $242,100 | $66,800 | $175,300 |
| 2022 | $4,619 | $242,100 | $66,800 | $175,300 |
| 2021 | $4,455 | $242,100 | $66,800 | $175,300 |
| 2020 | $4,455 | $242,100 | $66,800 | $175,300 |
| 2019 | $4,358 | $242,100 | $66,800 | $175,300 |
| 2018 | $6,293 | $242,100 | $66,800 | $175,300 |
| 2017 | $3,689 | $170,300 | $44,100 | $126,200 |
| 2016 | $3,637 | $170,300 | $44,100 | $126,200 |
| 2015 | $926 | $170,300 | $44,100 | $126,200 |
| 2014 | $2,430 | $170,300 | $44,100 | $126,200 |
Property History
| Date | Event | Price | List to Sale | Price per Sq Ft |
|---|---|---|---|---|
| 02/05/2026 02/05/26 | Pending | -- | -- | -- |
| 01/12/2026 01/12/26 | Price Changed | $479,000 | -3.2% | $179 / Sq Ft |
| 12/08/2025 12/08/25 | Price Changed | $495,000 | -2.9% | $185 / Sq Ft |
| 11/19/2025 11/19/25 | For Sale | $510,000 | -- | $191 / Sq Ft |
Purchase History
| Date | Type | Sale Price | Title Company |
|---|---|---|---|
| Deed | $164,600 | -- |
Source: Bright MLS
MLS Number: PALA2079814
APN: 360-80330-0-0000
- 174 W Main St
- 404 Windy Tor Rd
- 2234 Coach Light Ln
- 2221 Brentford St
- 2102 Lyndell Dr
- 2024 Meadow Ridge Dr Unit HAVEN MODEL
- 2024 Meadow Ridge Dr
- 2024 Meadow Ridge Dr Unit HAWTHORNE MODEL
- 1400 Hunsicker Rd
- 1339 Beaconfield Ln
- 281 Robin Dale Dr
- 466 Eastwood Ln
- 403 Eastwood Ln
- 310 Summers Dr
- 918 Krista Ct
- 205 E Main St
- 1217 Hunsicker Rd
- 742 Nancy Ln
- 344 E Main St
- 1233 Hunsicker Rd
Ask me questions while you tour the home.

