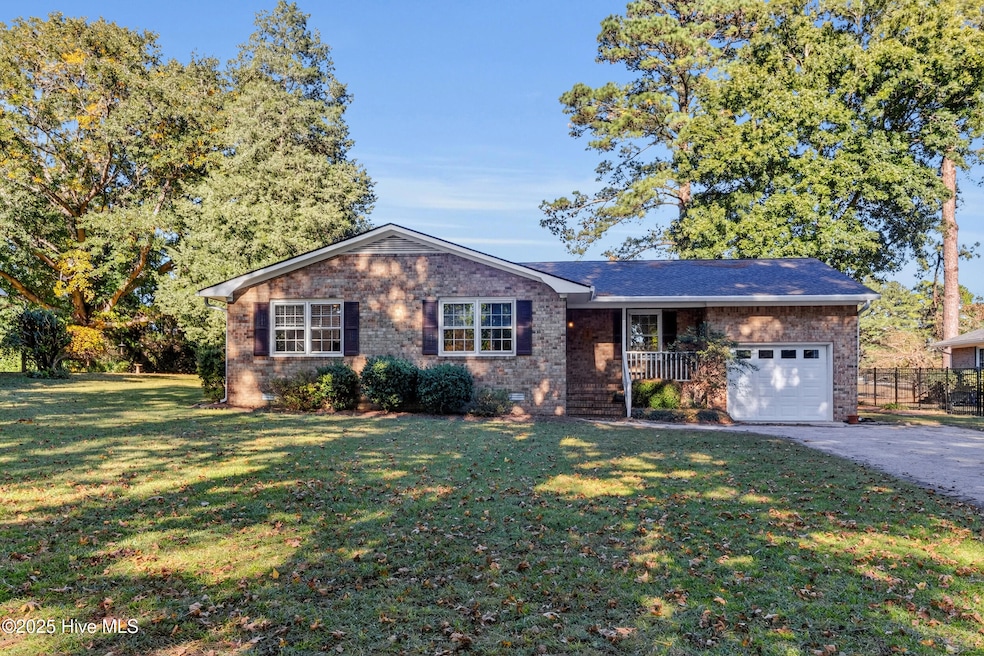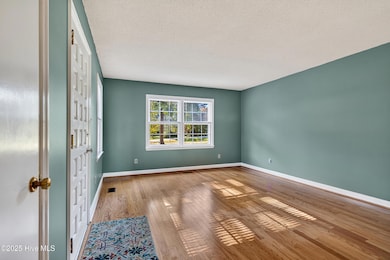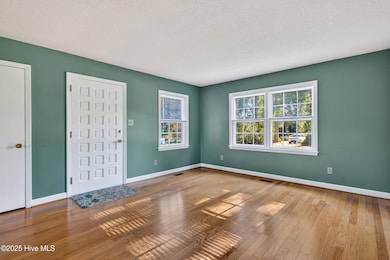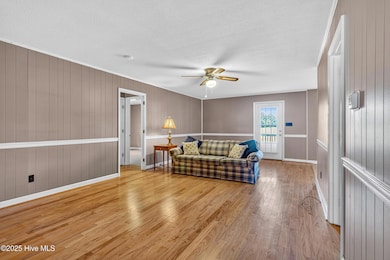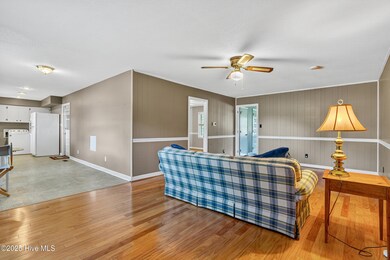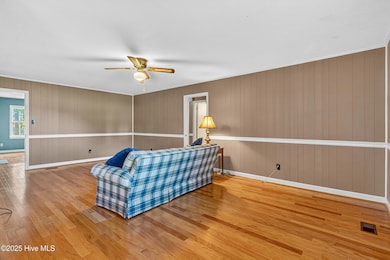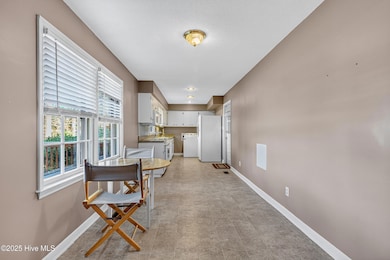259 Shoreline Dr New Bern, NC 28562
Highlights
- Deck
- Jogging Path
- Soaking Tub
- 1 Fireplace
- Porch
- Community Playground
About This Home
Enjoy comfortable living in this 4-bedroom, 2-bath home located in the peaceful River Bend community. This home backs up to a beautiful open golf course and sits just across the street from the Neuse River, offering a quiet and scenic setting. The property features an attached one-car garage, hardwood and carpet flooring, and all kitchen appliances. The primary suite includes a soaking tub and spacious walk-in closet, and the washer and dryer are included and left as-is for tenant convenience. Relax on the back deck or take advantage of nearby amenities -- an 18-hole golf course, clubhouse, tennis courts, and pool are available for an additional fee. You'll also find access points for kayaking and paddle boarding just minutes away, along with easy access to downtown historic New Bern.Schedule your showing today and experience all River Bend has to offer!
Home Details
Home Type
- Single Family
Est. Annual Taxes
- $1,488
Year Built
- Built in 1968
Home Design
- Brick Exterior Construction
- Wood Frame Construction
Interior Spaces
- 1-Story Property
- Ceiling Fan
- 1 Fireplace
- Blinds
- Combination Dining and Living Room
- Attic Access Panel
- Dryer
Kitchen
- Range
- Dishwasher
Flooring
- Carpet
- Laminate
- Luxury Vinyl Plank Tile
Bedrooms and Bathrooms
- 4 Bedrooms
- 2 Full Bathrooms
- Soaking Tub
- Walk-in Shower
Parking
- 1 Car Attached Garage
- Front Facing Garage
Outdoor Features
- Deck
- Porch
Schools
- Ben Quinn Elementary School
- H. J. Macdonald Middle School
- New Bern High School
Utilities
- Heat Pump System
- Electric Water Heater
Additional Features
- Energy-Efficient HVAC
- 0.46 Acre Lot
Listing and Financial Details
- Tenant pays for cooling, water, sewer, heating, gas, electricity
- The owner pays for hoa
Community Details
Overview
- Property has a Home Owners Association
- River Bend Subdivision
Amenities
- Picnic Area
Recreation
- Community Playground
- Dog Park
- Jogging Path
Pet Policy
- Dogs Allowed
Map
Source: Hive MLS
MLS Number: 100537276
APN: 8-073-B-074
- 236 Shoreline Dr
- 246 Shoreline Dr
- 220 Shoreline Dr
- 214 Shoreline Dr
- 211 Rockledge Rd
- 105 Plantation Dr
- 212 Rockledge Rd
- 102 Pinewood Dr
- 216 Plantation Dr
- 302 Plantation Dr
- 306 N Carolina Dr
- 315 N Carolina Dr
- 204 Gangplank Rd
- 210 Gangplank Rd
- 96 Quarterdeck Townes
- 32 Quarterdeck Townes
- 84 Quarterdeck Townes
- 52 Quarterdeck Townes
- 170 Quarterdeck
- 162 Quarterdeck Townes
- 4115 M l King jr Blvd
- 4016 Copperfield Dr
- 4708 Trent Woods Dr
- 1425 Red Robin Ln
- 111 Iverson Ln
- 3006 Guilford Ct
- 2590 Woodland Ave
- 1611 Racetrack Rd
- 1000 Comet Dr
- 1010 Kellie Ct
- 2409 Meadowbrook Ave
- 3800 Weatherstone Park Rd
- 1629 Racetrack Rd
- 2307 Woodland Ave
- 1002 Cherry Ln
- 105 3rd St
- 1728 Race Track Rd
- 3301 Brunswick Ave
- 1106 Karen Dr Unit G
- 1329 Hazel Ave
