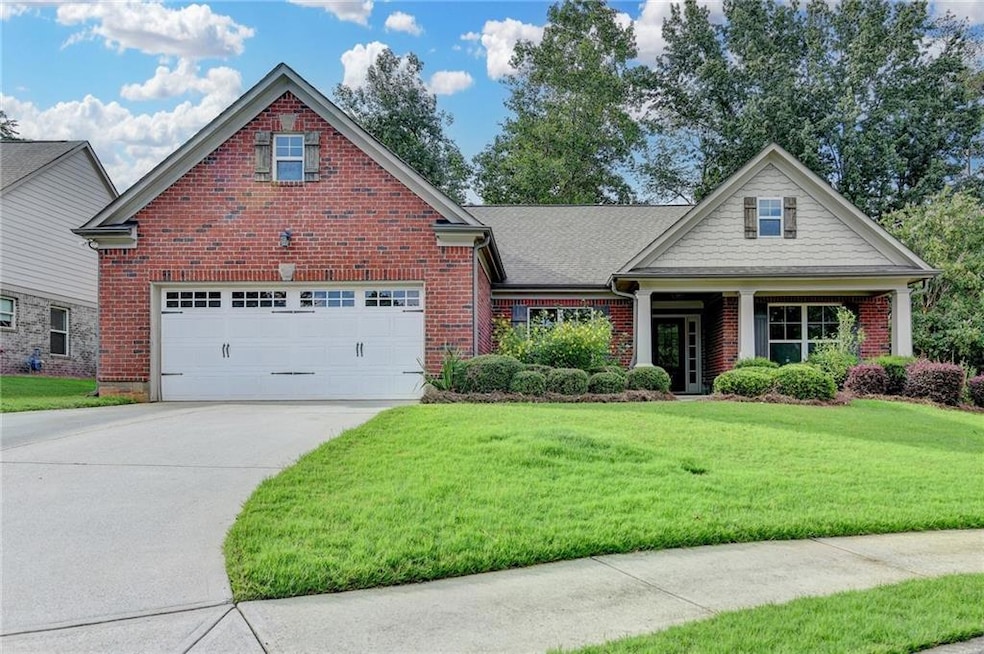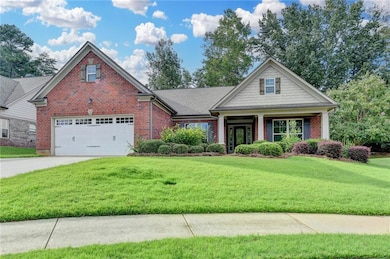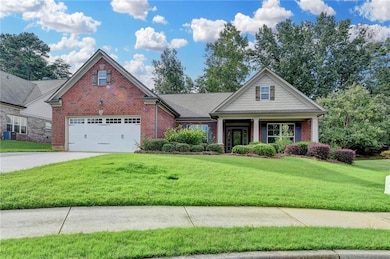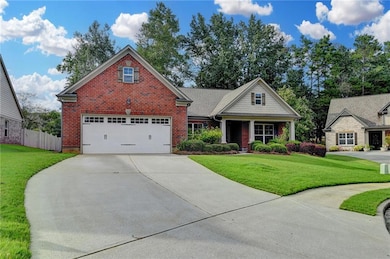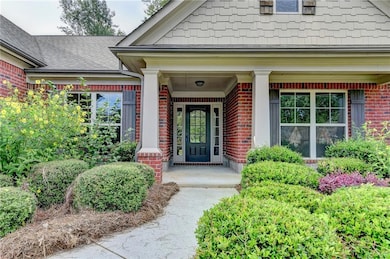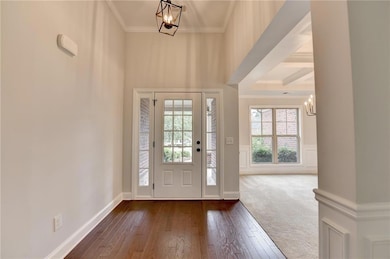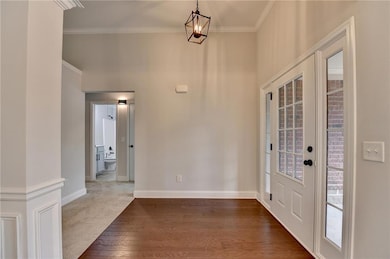259 Somerset Rose Ln Sugar Hill, GA 30518
Estimated payment $2,775/month
Highlights
- Dining Room Seats More Than Twelve
- Ranch Style House
- Stone Countertops
- Sugar Hill Elementary School Rated A
- Wood Flooring
- Private Yard
About This Home
Top Location—Only 5 Minutes from Sugar Hill Downtown! Right on the border of Sugar Hill and Suwanee, this beautifully maintained three-sided brick ranch home is a standout in a well-established, highly desirable neighborhood. Proudly owned by the original owner, it offers Total 3 spacious bedrooms and 2 full bathrooms, including a generous owner’s suite with a private bath for added comfort and privacy.
The home also features two additional well-sized secondary bedrooms and a spacious full guest bathroom. You’ll find thoughtful storage throughout, including two coat closets and a linen closet—perfect for everyday convenience.
Enjoy the elegance of the formal dining room with coffered ceilings and a bright, open family room with soaring 10-foot ceilings and a cozy fireplace. The floorplan feels larger than its square footage and is ideally positioned across from a peaceful pocket park with a gazebo. Step out back to a covered patio with great space for gardening or outdoor gatherings.
This gem is priced to sell and won't last long—call today before it’s gone!
Home Details
Home Type
- Single Family
Est. Annual Taxes
- $1,086
Year Built
- Built in 2013
Lot Details
- 10,454 Sq Ft Lot
- Cul-De-Sac
- Landscaped
- Level Lot
- Private Yard
- Front Yard
HOA Fees
- $54 Monthly HOA Fees
Parking
- 2 Car Attached Garage
- Parking Accessed On Kitchen Level
- Garage Door Opener
- Driveway
Home Design
- Ranch Style House
- Slab Foundation
- Shingle Roof
- Cement Siding
- Three Sided Brick Exterior Elevation
Interior Spaces
- 1,865 Sq Ft Home
- Roommate Plan
- Crown Molding
- Coffered Ceiling
- Tray Ceiling
- Ceiling height of 10 feet on the main level
- Ceiling Fan
- Factory Built Fireplace
- Double Pane Windows
- Entrance Foyer
- Family Room with Fireplace
- Dining Room Seats More Than Twelve
- Formal Dining Room
- Pull Down Stairs to Attic
- Fire and Smoke Detector
Kitchen
- Open to Family Room
- Eat-In Kitchen
- Walk-In Pantry
- Gas Range
- Microwave
- Dishwasher
- Stone Countertops
- Wood Stained Kitchen Cabinets
Flooring
- Wood
- Carpet
Bedrooms and Bathrooms
- 3 Main Level Bedrooms
- Walk-In Closet
- 2 Full Bathrooms
- Dual Vanity Sinks in Primary Bathroom
- Separate Shower in Primary Bathroom
- Soaking Tub
Laundry
- Laundry Room
- Laundry on main level
- Dryer
- Washer
Outdoor Features
- Covered Patio or Porch
Schools
- Sugar Hill - Gwinnett Elementary School
- Lanier Middle School
- Lanier High School
Utilities
- Forced Air Heating and Cooling System
- Heating System Uses Natural Gas
- 220 Volts
- 110 Volts
- Electric Water Heater
- Phone Available
- Cable TV Available
Listing and Financial Details
- Assessor Parcel Number R7319 573
Community Details
Overview
- $500 Initiation Fee
- Georgia Community Mgt. Association
- Brighton Park Subdivision
- Rental Restrictions
Recreation
- Trails
Map
Home Values in the Area
Average Home Value in this Area
Tax History
| Year | Tax Paid | Tax Assessment Tax Assessment Total Assessment is a certain percentage of the fair market value that is determined by local assessors to be the total taxable value of land and additions on the property. | Land | Improvement |
|---|---|---|---|---|
| 2024 | $1,086 | $167,880 | $40,400 | $127,480 |
| 2023 | $1,086 | $151,480 | $28,000 | $123,480 |
| 2022 | $1,086 | $151,480 | $28,000 | $123,480 |
| 2021 | $1,086 | $115,040 | $24,000 | $91,040 |
| 2020 | $1,562 | $115,040 | $24,000 | $91,040 |
| 2019 | $1,456 | $115,040 | $24,000 | $91,040 |
| 2018 | $1,456 | $115,040 | $24,000 | $91,040 |
| 2016 | $1,404 | $103,400 | $20,400 | $83,000 |
| 2015 | $1,366 | $85,440 | $20,400 | $65,040 |
| 2014 | $1,325 | $85,440 | $20,400 | $65,040 |
Property History
| Date | Event | Price | List to Sale | Price per Sq Ft | Prior Sale |
|---|---|---|---|---|---|
| 10/07/2025 10/07/25 | Price Changed | $499,000 | -3.3% | $268 / Sq Ft | |
| 08/15/2025 08/15/25 | Price Changed | $515,900 | +3.4% | $277 / Sq Ft | |
| 07/31/2025 07/31/25 | For Sale | $499,000 | +117.1% | $268 / Sq Ft | |
| 08/29/2013 08/29/13 | Sold | $229,900 | 0.0% | $123 / Sq Ft | View Prior Sale |
| 05/09/2013 05/09/13 | Pending | -- | -- | -- | |
| 03/15/2013 03/15/13 | For Sale | $229,900 | -- | $123 / Sq Ft |
Purchase History
| Date | Type | Sale Price | Title Company |
|---|---|---|---|
| Warranty Deed | $229,900 | -- | |
| Warranty Deed | $229,900 | -- | |
| Warranty Deed | $20,000 | -- |
Source: First Multiple Listing Service (FMLS)
MLS Number: 7625737
APN: 7-319-573
- 5855 Lenox Park Place
- 282 Ellesmere Ct
- 120 Saddle Tree Way
- 5510 Brighton Rose Ln
- 5400 Azalea Crest Ln
- 5734 Harthorn Park Place
- 5764 Tattersall Terrace
- 5390 Regency Lake Ct
- 5997 Creek Indian Dr
- 5301 Regency Lake Ct
- 5335 Lexington View Place
- 5422 Pepperbush Ct
- 491 Sweetfern Ln
- 0 Rear Silk Oak Way
- 5431 Cumming Hwy NE
- 5720 Emerald Falls Way
- 5635 Lenox Park Place
- 5435 Silk Oak Way
- 5134 Belmore Manor Ct Unit 1
- 485 Friars Head Dr
- 5013 Pacific Dunes Dr
- 745 Friars Head Dr NE
- 5868 Valine Way
- 215 Friars Head Dr
- 5353 Spike Ln
- 5366 Spike Ln
- 5184 W Price Rd
- 5208 Arbor View Ln
- 888 Saddlebred Way
- 5390 Spotted Fawn Ct
- 5051 Sugar Creek Dr
- 738 Austin Creek Dr
- 4995 Bent Creek Ct
- 4991 Sugar Creek Dr
- 4930 Sugar Creek Dr
- 722 Level Creek Rd
