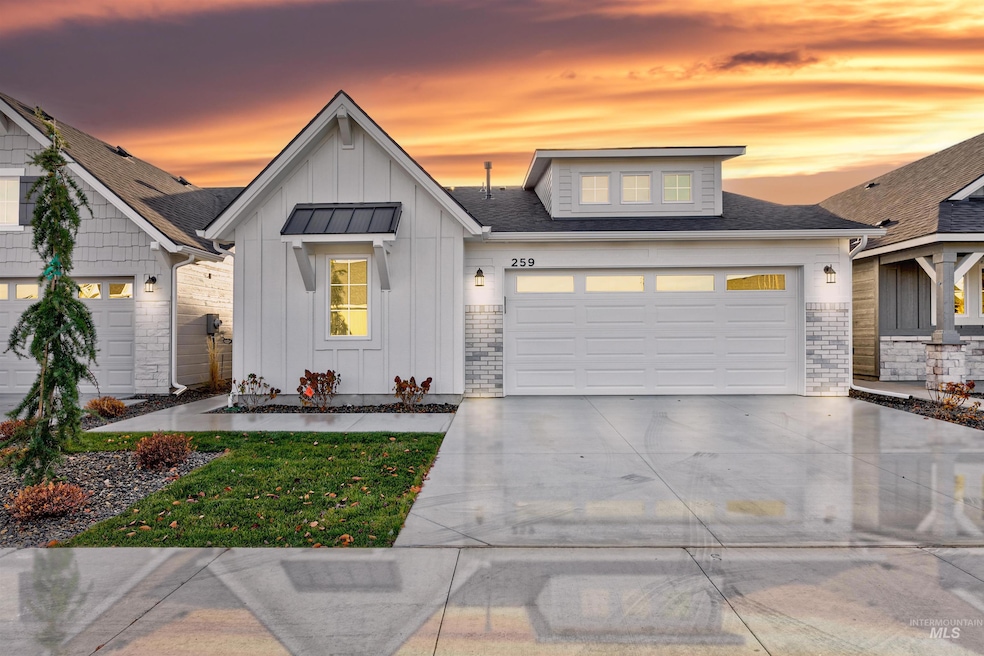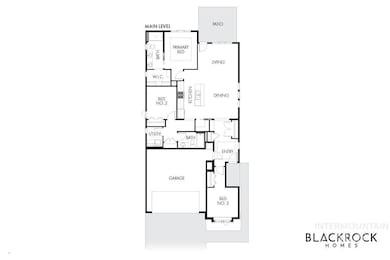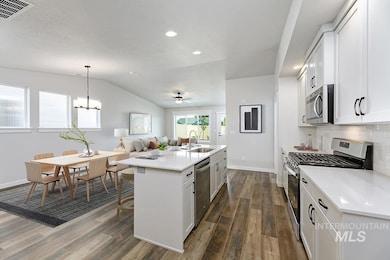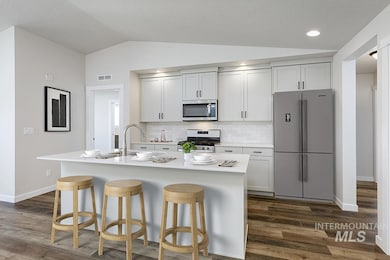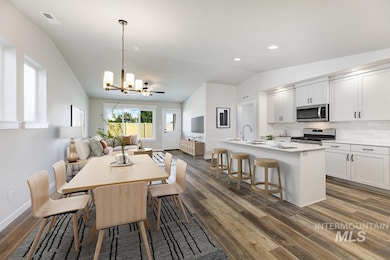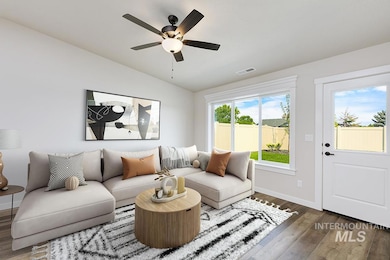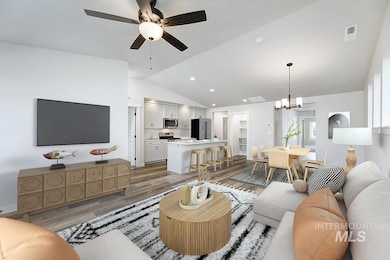259 W Norwich St Meridian, ID 83642
Southwest Meridian NeighborhoodEstimated payment $2,781/month
Highlights
- New Construction
- Great Room
- Covered Patio or Porch
- Mary McPherson Elementary School Rated A-
- Quartz Countertops
- 2 Car Attached Garage
About This Home
The TROON MODEL| Blackrock Homes. FINAL PHASE! No backyard neighbors! Adjacent to the Regional Pathway. All quartz countertops (No cheap laminate), hardwood (lvp). Custom cabinets including garbage pull out. Upgraded LG stainless appliances including 4 burner backless gas range. FULL FRONT & BACK YARD LANDSCAPING & SPRINKLERS + VINYL FENCING INCLUDED! Cannot beat this central location! Community park featuring basketball hoop, play ground, climbing wall & open space + TWO Private Dog Parks! *Interior photos are of similar but not have actual home. Buyer to verify selections in person. $5K LENDER PROMO w/preferred lender!
Home Details
Home Type
- Single Family
Year Built
- Built in 2025 | New Construction
Lot Details
- 3,790 Sq Ft Lot
- Lot Dimensions are 100x38
- Property fronts an easement
- Property is Fully Fenced
- Vinyl Fence
- Sprinkler System
HOA Fees
- $55 Monthly HOA Fees
Parking
- 2 Car Attached Garage
- Driveway
- Open Parking
Home Design
- Slab Foundation
- Frame Construction
- Architectural Shingle Roof
- Composition Roof
- Wood Siding
- Stone
Interior Spaces
- 1,466 Sq Ft Home
- 1-Story Property
- Great Room
Kitchen
- Breakfast Bar
- Oven or Range
- Microwave
- Dishwasher
- Kitchen Island
- Quartz Countertops
- Disposal
Flooring
- Carpet
- Vinyl
Bedrooms and Bathrooms
- 3 Main Level Bedrooms
- En-Suite Primary Bedroom
- Walk-In Closet
- 2 Bathrooms
- Double Vanity
Outdoor Features
- Covered Patio or Porch
Schools
- Mary Mcpherson Elementary School
- Victory Middle School
- Meridian High School
Utilities
- Forced Air Heating and Cooling System
- Heating System Uses Natural Gas
- Electric Water Heater
- High Speed Internet
- Cable TV Available
Community Details
- Built by Blackrock Homes
Listing and Financial Details
- Assessor Parcel Number R8107450120
Map
Home Values in the Area
Average Home Value in this Area
Tax History
| Year | Tax Paid | Tax Assessment Tax Assessment Total Assessment is a certain percentage of the fair market value that is determined by local assessors to be the total taxable value of land and additions on the property. | Land | Improvement |
|---|---|---|---|---|
| 2025 | -- | $30,900 | -- | -- |
Property History
| Date | Event | Price | List to Sale | Price per Sq Ft |
|---|---|---|---|---|
| 11/14/2025 11/14/25 | For Sale | $434,800 | -- | $297 / Sq Ft |
Source: Intermountain MLS
MLS Number: 98967593
APN: R8107450120
- 247 W Norwich St
- 209 W Norwich St
- 233 W Broyhill St
- 223 W Norwich St
- 415 W Lyra St
- 429 W Lyra St
- 261 W Broyhill St
- 254 W Broyhill St
- 266 W Broyhill St
- 240 W Broyhill St
- 249 W Broyhill St
- The Havasu Plan at Stapleton
- The Sedona Plan at Stapleton
- The Biltmore Plan at Stapleton
- The Phoenix Plan at Stapleton
- The Mesa Plan at Stapleton
- The Troon Plan at Stapleton
- The Peoria Plan at Stapleton
- The Bisbee Plan at Stapleton
- The Tucson Plan at Stapleton
- 3648 S Natural Way
- 231 E Sicily Dr
- 3465 S Bartlett Ave
- 121 E Victory Rd
- 2279 S Bear Claw Way Unit ID1308969P
- 3862 S Firenze Way
- 6269 S Aspiration Ave
- 1261 W Bass River Dr
- 1495 S Tech Ln
- 1029 W Honker Dr
- 2549 E Blue Tick St
- 3400 E MacUnbo Ln
- 2020 S Luxury Ln
- 4611 S Merrivale Place Unit ID1250632P
- 1075 W Egret Dr
- 6707 S Nordean Ave
- 2700 E Overland Rd
- 3805 E Copper Point Dr
- 23 E King St Unit ID1308961P
- 2700 W Cobalt Dr
