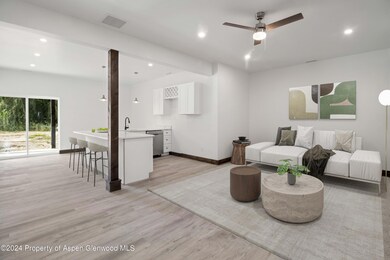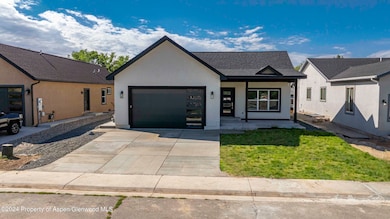
Highlights
- New Construction
- Main Floor Primary Bedroom
- Landscaped
- Green Building
- Laundry Room
- Forced Air Heating and Cooling System
About This Home
As of December 2024Live on the main floor and use the basement as extra rental income to help with the mortgage payments. Basement has independent and separate entrance. Welcome to your dream home!
This stunning newly constructed single-family residence offers 5 spacious bedrooms and 3 modern bathrooms across 3,026 sq. ft. of beautifully designed living space. Built in 2024, it sits on a well-landscaped 0.15-acre lot in the desirable Spruce Meadows subdivision.
The exterior features a stylish blend of stucco and frame, giving it a contemporary yet inviting look. Inside, you'll find an array of modern amenities, including stainless-steel appliances and central air conditioning, ensuring comfort year-round. The open layout is perfect for entertaining, especially with a complete finished basement that boasts a large family room and a wet bar area.
With a 2-car garage and natural gas heating, this home combines convenience and energy efficiency. Don't miss your chance to experience this exceptional property—come see it for yourself!
Last Agent to Sell the Property
Property Professionals Brokerage Phone: (970) 625-2255 License #FA100081944 Listed on: 09/11/2024
Home Details
Home Type
- Single Family
Est. Annual Taxes
- $1,573
Year Built
- Built in 2024 | New Construction
Lot Details
- 6,600 Sq Ft Lot
- Landscaped
- Sprinkler System
HOA Fees
- $25 Monthly HOA Fees
Home Design
- Frame Construction
- Composition Roof
- Composition Shingle Roof
- Metal Roof
- Stucco Exterior
Interior Spaces
- 3,026 Sq Ft Home
- 3-Story Property
- Finished Basement
- Walk-Out Basement
Kitchen
- Range
- Dishwasher
Bedrooms and Bathrooms
- 5 Bedrooms
- Primary Bedroom on Main
- 3 Full Bathrooms
Laundry
- Laundry Room
- Laundry in Hall
Parking
- 2 Car Garage
- Carport
- Parking Available
Utilities
- Forced Air Heating and Cooling System
- Heating System Uses Natural Gas
- Water Rights Not Included
Additional Features
- Green Building
- Mineral Rights Excluded
Community Details
- Association fees include sewer
- Spruce Meadows Subdivision
Listing and Financial Details
- Assessor Parcel Number 217904408025
- Seller Concessions Offered
Ownership History
Purchase Details
Home Financials for this Owner
Home Financials are based on the most recent Mortgage that was taken out on this home.Purchase Details
Home Financials for this Owner
Home Financials are based on the most recent Mortgage that was taken out on this home.Purchase Details
Home Financials for this Owner
Home Financials are based on the most recent Mortgage that was taken out on this home.Purchase Details
Purchase Details
Home Financials for this Owner
Home Financials are based on the most recent Mortgage that was taken out on this home.Purchase Details
Home Financials for this Owner
Home Financials are based on the most recent Mortgage that was taken out on this home.Purchase Details
Similar Homes in Silt, CO
Home Values in the Area
Average Home Value in this Area
Purchase History
| Date | Type | Sale Price | Title Company |
|---|---|---|---|
| Special Warranty Deed | $740,000 | None Listed On Document | |
| Special Warranty Deed | $740,000 | None Listed On Document | |
| Special Warranty Deed | -- | Title Company Of The Rockies | |
| Special Warranty Deed | -- | Title Company Of The Rockies | |
| Special Warranty Deed | $53,000 | Land Title Guarantee Co | |
| Interfamily Deed Transfer | -- | None Available | |
| Warranty Deed | $40,000 | Land Title Guarantee Company | |
| Interfamily Deed Transfer | -- | Land Title Guarantee Company | |
| Warranty Deed | $32,000 | Land Title Guarantee Company | |
| Quit Claim Deed | -- | None Available |
Mortgage History
| Date | Status | Loan Amount | Loan Type |
|---|---|---|---|
| Open | $592,000 | New Conventional | |
| Closed | $592,000 | New Conventional |
Property History
| Date | Event | Price | Change | Sq Ft Price |
|---|---|---|---|---|
| 12/06/2024 12/06/24 | Sold | $740,000 | -1.3% | $245 / Sq Ft |
| 09/11/2024 09/11/24 | For Sale | $749,995 | +836.3% | $248 / Sq Ft |
| 05/31/2022 05/31/22 | Sold | $80,100 | +0.1% | -- |
| 05/14/2022 05/14/22 | Pending | -- | -- | -- |
| 05/14/2022 05/14/22 | For Sale | $80,000 | +50.9% | -- |
| 03/15/2021 03/15/21 | Sold | $53,000 | -7.8% | -- |
| 02/17/2021 02/17/21 | Pending | -- | -- | -- |
| 02/15/2021 02/15/21 | For Sale | $57,500 | +43.8% | -- |
| 01/18/2017 01/18/17 | Sold | $40,000 | -2.4% | -- |
| 01/09/2017 01/09/17 | Pending | -- | -- | -- |
| 12/16/2016 12/16/16 | For Sale | $41,000 | +28.1% | -- |
| 11/07/2016 11/07/16 | Sold | $32,000 | -7.9% | -- |
| 09/04/2016 09/04/16 | Pending | -- | -- | -- |
| 08/31/2016 08/31/16 | For Sale | $34,750 | -- | -- |
Tax History Compared to Growth
Tax History
| Year | Tax Paid | Tax Assessment Tax Assessment Total Assessment is a certain percentage of the fair market value that is determined by local assessors to be the total taxable value of land and additions on the property. | Land | Improvement |
|---|---|---|---|---|
| 2024 | -- | $5,950 | $3,310 | $2,640 |
| 2023 | $1,573 | $22,320 | $22,320 | $0 |
| 2022 | $983 | $13,050 | $13,050 | $0 |
| 2021 | $1,092 | $13,050 | $13,050 | $0 |
| 2020 | $892 | $11,600 | $11,600 | $0 |
| 2019 | $846 | $11,600 | $11,600 | $0 |
| 2018 | $692 | $9,280 | $9,280 | $0 |
| 2017 | $628 | $9,280 | $9,280 | $0 |
| 2016 | $349 | $5,800 | $5,800 | $0 |
| 2015 | $324 | $5,800 | $5,800 | $0 |
| 2014 | $277 | $4,930 | $4,930 | $0 |
Agents Affiliated with this Home
-
A
Seller's Agent in 2024
Alex Lovo
Property Professionals
(970) 401-2803
26 in this area
108 Total Sales
-
D
Buyer's Agent in 2024
Dyna Sanchez-Rimkus
Rimkus Real Estate Group
(970) 300-8113
14 in this area
96 Total Sales
-

Seller's Agent in 2022
Jackie Daly
Jackie Daly Realty LLC
(970) 309-4775
3 in this area
22 Total Sales
-
S
Buyer's Agent in 2022
Steve Wiseley
Wiseley Real Estate
(970) 710-0360
7 in this area
19 Total Sales
-
I
Seller's Agent in 2021
Ingrid Wussow
Coldwell Banker Mason Morse-GWS
(970) 404-5105
8 in this area
112 Total Sales
-
C
Seller's Agent in 2017
Carlos Sanchez
Mi Casita Real Estate
Map
Source: Aspen Glenwood MLS
MLS Number: 185417
APN: R009361
- 574 Evergreen Rd
- 592 Evergreen Rd
- 1212 County Road 238 Unit 238
- TDB County Road 236
- 699 Bristlecone Way
- 110 N 5th St
- 681 N 7th St Unit 1
- TBD Main St
- 693 N 7th St Unit 2
- 505 N 8th St
- 156 S Golden Dr
- 132 S Golden Dr
- 101 Harness Ln
- 1217 Domelby Ct
- 1340 Em Ave
- 682 Eagles Nest Dr
- 505 Ingersoll Ln
- 1805 Silver Spur
- 1170 N 16th St
- 353 E Vista Dr






