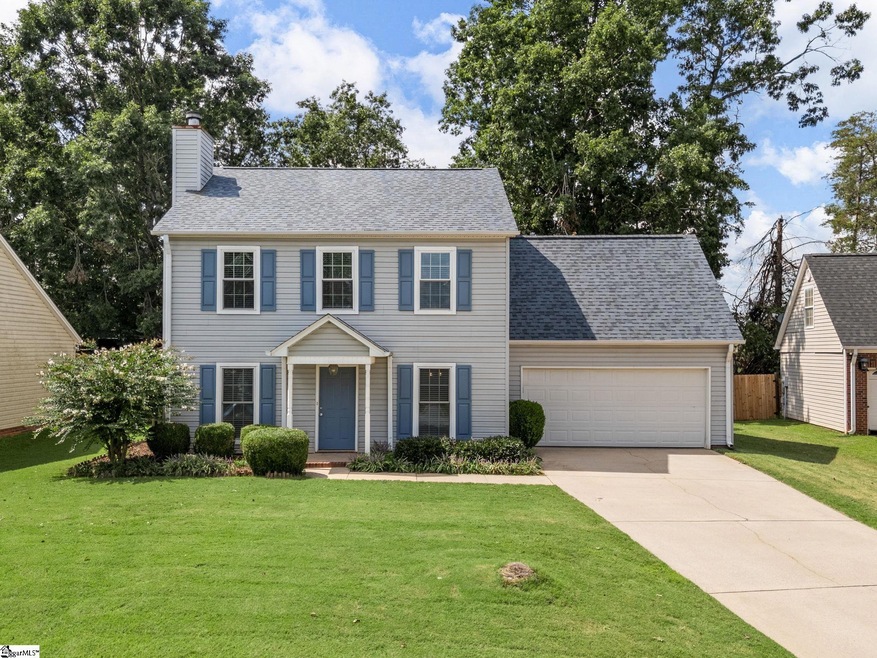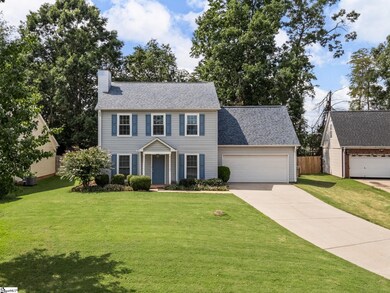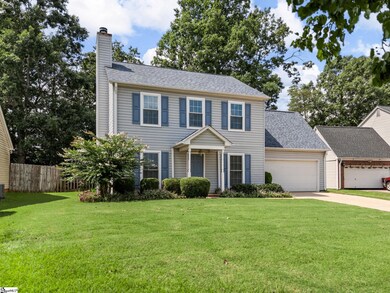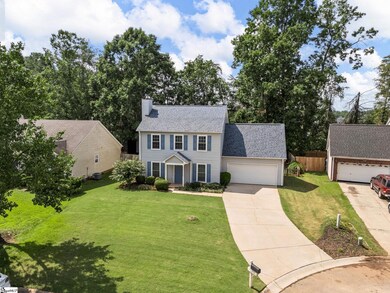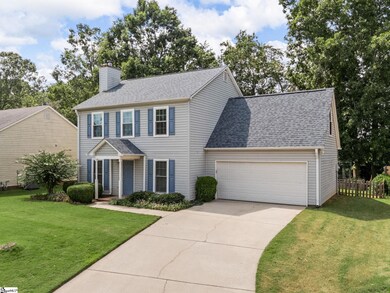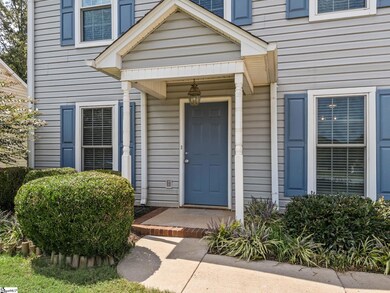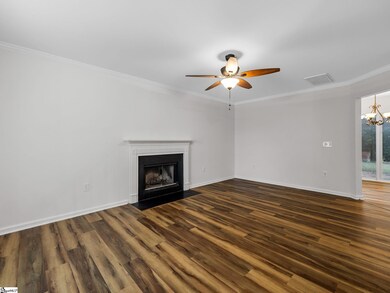259 W Pheasant Hill Dr Duncan, SC 29334
Estimated payment $1,512/month
Highlights
- Open Floorplan
- Traditional Architecture
- Bonus Room
- River Ridge Elementary School Rated A-
- Attic
- Breakfast Room
About This Home
Duncan, 3 bedroom, 2 1/2 bath plus Flex Room over garage that could be a 4th bedroom, new carpet, new LVP flooring, new paint, new ceiling fans, smooth ceilings, move in ready, 2 car garage and private back yard. Main floor has large living room with fireplace, dining room, kitchen with stainless steel appliances, double oven & breakfast area, half bath and laundry room. 2nd floor has primary bedroom with full bath and walk in closet, 2 additional bedrooms, full bath in hallway and a flex room over the garage that could be a 4th bedroom. New windows in 2019 except 2, new AC in 2019, new roof and dishwasher in 2020, new water heater in 2023. Back yard has covered patio and fenced yard. Close to grocery stores, restaurants, and River Falls Golf Course just minutes away.
Home Details
Home Type
- Single Family
Est. Annual Taxes
- $997
Lot Details
- 7,841 Sq Ft Lot
- Lot Dimensions are 72x124x65x102
- Level Lot
- Few Trees
HOA Fees
- $10 Monthly HOA Fees
Home Design
- Traditional Architecture
- Slab Foundation
- Architectural Shingle Roof
- Vinyl Siding
- Aluminum Trim
Interior Spaces
- 1,600-1,799 Sq Ft Home
- 2-Story Property
- Open Floorplan
- Ceiling Fan
- Wood Burning Fireplace
- Insulated Windows
- Living Room
- Dining Room
- Bonus Room
- Storage In Attic
Kitchen
- Breakfast Room
- Double Oven
- Electric Oven
- Electric Cooktop
- Built-In Microwave
- Dishwasher
- Laminate Countertops
Flooring
- Carpet
- Laminate
- Ceramic Tile
Bedrooms and Bathrooms
- 3 Bedrooms
Laundry
- Laundry Room
- Laundry on main level
- Washer and Electric Dryer Hookup
Parking
- 2 Car Attached Garage
- Garage Door Opener
Outdoor Features
- Patio
- Front Porch
Schools
- River Ridge Elementary School
- Florence Chapel Middle School
- James F. Byrnes High School
Utilities
- Forced Air Heating and Cooling System
- Heating System Uses Natural Gas
- Gas Water Heater
Community Details
- Mandatory home owners association
Listing and Financial Details
- Assessor Parcel Number 5-31-00-204.00
Map
Home Values in the Area
Average Home Value in this Area
Tax History
| Year | Tax Paid | Tax Assessment Tax Assessment Total Assessment is a certain percentage of the fair market value that is determined by local assessors to be the total taxable value of land and additions on the property. | Land | Improvement |
|---|---|---|---|---|
| 2025 | $997 | $6,565 | $1,265 | $5,300 |
| 2024 | $997 | $6,565 | $1,265 | $5,300 |
| 2023 | $997 | $6,565 | $1,265 | $5,300 |
| 2022 | $907 | $5,709 | $970 | $4,739 |
| 2021 | $907 | $5,709 | $970 | $4,739 |
| 2020 | $888 | $5,709 | $970 | $4,739 |
| 2019 | $886 | $5,709 | $970 | $4,739 |
| 2018 | $836 | $5,709 | $970 | $4,739 |
| 2017 | $735 | $4,964 | $1,000 | $3,964 |
| 2016 | $709 | $4,964 | $1,000 | $3,964 |
| 2015 | $680 | $4,964 | $1,000 | $3,964 |
| 2014 | $681 | $4,964 | $1,000 | $3,964 |
Property History
| Date | Event | Price | List to Sale | Price per Sq Ft |
|---|---|---|---|---|
| 10/16/2025 10/16/25 | Pending | -- | -- | -- |
| 09/18/2025 09/18/25 | For Sale | $269,900 | -- | $169 / Sq Ft |
Source: Greater Greenville Association of REALTORS®
MLS Number: 1569709
APN: 5-31-00-204.00
- 1301 S Pinot Rd
- 1200 N Pinot Rd
- 1008 Zinfandel Way
- 1113 Syrah Ln
- 409 Pangel Ln
- 445 Pangel Ln
- 374 Hague Dr
- 321 Serendipity Ln
- 1604 Burtonwood Dr
- 5828 Reidville Rd
- 397 Tournament Point
- 819 Sweet William Rd
- 6046 Reidville Rd
- 310 Drizzle Ct
- 202 Eastberrys Creek Rd
- 107 Cauthen Ct
- 650 Windward Ln
- 654 Windward Ln
- 207 Green Ridge Dr
- 802 Morning Fog Dr
