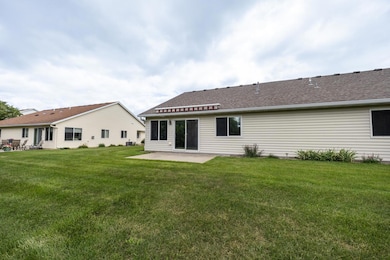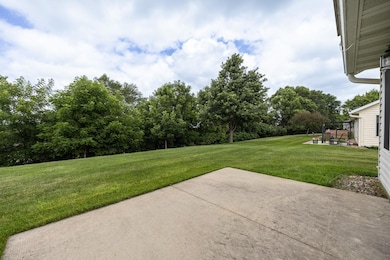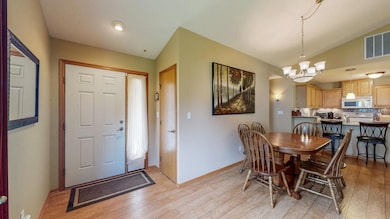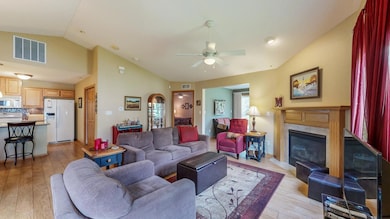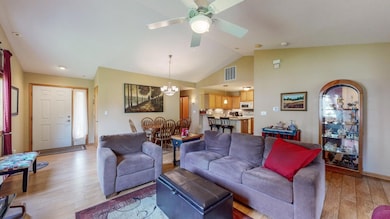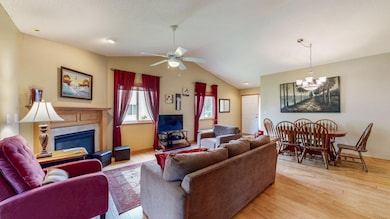
2590 Hawk Ridge Ct SE Rochester, MN 55904
Estimated payment $2,179/month
Highlights
- Vaulted Ceiling
- 2 Car Attached Garage
- Living Room
- Mayo Senior High School Rated A-
- Patio
- 1-Story Property
About This Home
Welcome to this beautifully maintained two bedroom, two bathroom townhome in the heart of Rochester, close to schools, dining and parks. Step inside to find an open concept living space featuring vaulted ceilings and a cozy gas fireplace. The kitchen offers granite countertops, breakfast bar and a large pantry. The living room flows seamlessly into the sunroom where natural light pours in and shows off the backyard patio and private wooded view. Both bathrooms feature tile flooring, while the primary suite offers an en-suite tiled shower and oversized walk in closet! Enjoy the ease of single level, low maintenance living with this charming home!
Townhouse Details
Home Type
- Townhome
Est. Annual Taxes
- $3,064
Year Built
- Built in 2004
HOA Fees
- $275 Monthly HOA Fees
Parking
- 2 Car Attached Garage
- Garage Door Opener
Interior Spaces
- 1,320 Sq Ft Home
- 1-Story Property
- Vaulted Ceiling
- Family Room with Fireplace
- Living Room
Kitchen
- Range
- Microwave
- Freezer
- Dishwasher
- Disposal
Bedrooms and Bathrooms
- 2 Bedrooms
Laundry
- Dryer
- Washer
Schools
- Pinewood Elementary School
- Willow Creek Middle School
- Mayo High School
Additional Features
- Patio
- 6,098 Sq Ft Lot
- Forced Air Heating and Cooling System
Community Details
- Association fees include maintenance structure, lawn care, professional mgmt, recreation facility, shared amenities, snow removal
- Matik Management Association, Phone Number (507) 216-0064
- Hawk Ridge Subdivision
Listing and Financial Details
- Assessor Parcel Number 631832069910
Map
Home Values in the Area
Average Home Value in this Area
Tax History
| Year | Tax Paid | Tax Assessment Tax Assessment Total Assessment is a certain percentage of the fair market value that is determined by local assessors to be the total taxable value of land and additions on the property. | Land | Improvement |
|---|---|---|---|---|
| 2024 | $3,064 | $261,400 | $30,000 | $231,400 |
| 2023 | $3,064 | $251,900 | $30,000 | $221,900 |
| 2022 | $2,970 | $248,800 | $30,000 | $218,800 |
| 2021 | $2,796 | $230,100 | $30,000 | $200,100 |
| 2020 | $2,682 | $218,000 | $30,000 | $188,000 |
| 2019 | $2,642 | $203,100 | $30,000 | $173,100 |
| 2018 | $2,361 | $201,100 | $30,000 | $171,100 |
| 2017 | $2,268 | $187,800 | $29,900 | $157,900 |
| 2016 | $2,168 | $151,900 | $26,200 | $125,700 |
| 2015 | $2,040 | $142,100 | $25,800 | $116,300 |
| 2014 | $2,018 | $143,100 | $25,900 | $117,200 |
| 2012 | -- | $144,200 | $25,895 | $118,305 |
Property History
| Date | Event | Price | Change | Sq Ft Price |
|---|---|---|---|---|
| 08/12/2025 08/12/25 | Price Changed | $305,000 | -1.6% | $231 / Sq Ft |
| 07/24/2025 07/24/25 | For Sale | $310,000 | +91.4% | $235 / Sq Ft |
| 09/26/2012 09/26/12 | Sold | $162,000 | -9.9% | $123 / Sq Ft |
| 08/01/2012 08/01/12 | Pending | -- | -- | -- |
| 07/13/2011 07/13/11 | For Sale | $179,900 | -- | $136 / Sq Ft |
Purchase History
| Date | Type | Sale Price | Title Company |
|---|---|---|---|
| Deed | $162,000 | Rochester Title & Escrow Co | |
| Warranty Deed | $163,500 | Rochester Title |
Mortgage History
| Date | Status | Loan Amount | Loan Type |
|---|---|---|---|
| Open | $107,300 | New Conventional |
Similar Homes in Rochester, MN
Source: NorthstarMLS
MLS Number: 6753511
APN: 63.18.32.069910
- 2001 26th St SE
- 2110 Coopers Place SE
- 2435 20th Ave SE
- 2528 22nd Ave SE
- 2633 23rd Ave SE
- xxxx Pinewood Rd SE
- 2343 Pinewood Rd SE
- 2012 11th Ave SE Unit B
- 1005 21st St SE
- 2711 22nd St SE
- 1940 Spruce Meadows Dr SE
- 1945 Spruce Meadows Dr SE
- 2990 Pinewood Ridge Dr SE
- 1916 9 1 2 Ave SE
- 837 25th St SE
- 1707 Hillview Ln SE
- Tbd Hilltop Ave SE
- 2402 15th St SE
- 2408 15th St SE
- 2414 15th St SE
- 2012 11th Ave SE Unit D
- 560 28th St SE
- 1600 Marion Rd SE Unit 2
- 1709-8 1/2 8 1 2 Ave SE
- 1505 Marion Rd SE
- 1463-1537 6th Ave SE
- 1503 4th Ave SE
- 108 16th St SE
- 412 14th St SE
- 1155 Felty Ave SE
- 1217 Eastgate Dr
- 4010 Maine Ave SE
- 1532 10th St SE
- 921 11th St SE
- 1420 3rd Ave SW
- 3043 Towne Club Pkwy SE
- 862 Homestead Village Ln SE
- 875 21st Ave SE
- 1640-8 1/2 8 1 2 St SE Unit 1640
- 350 Boulder Rd SE

