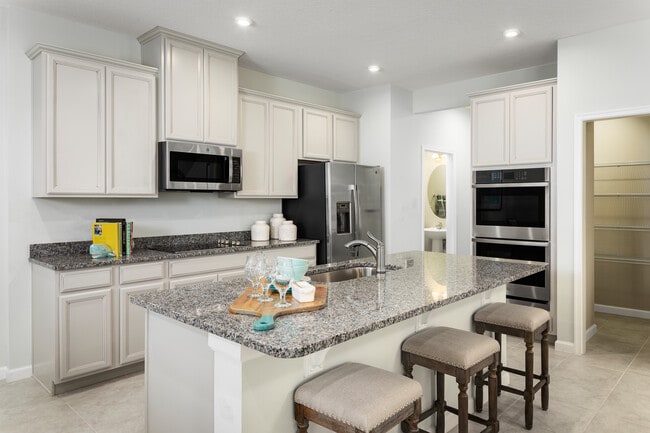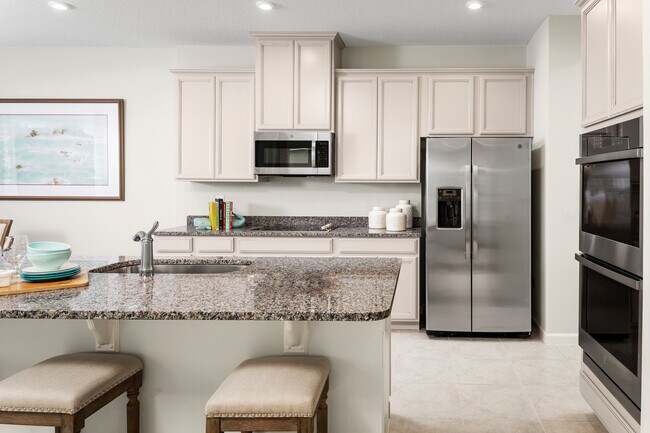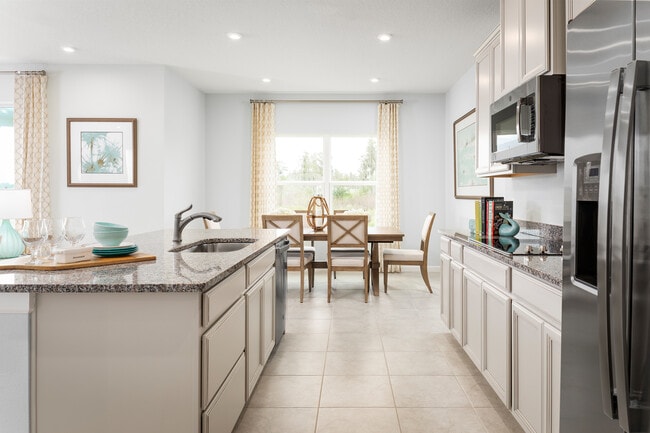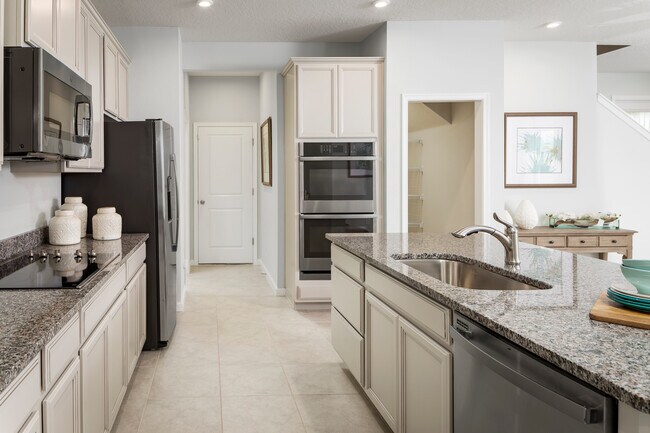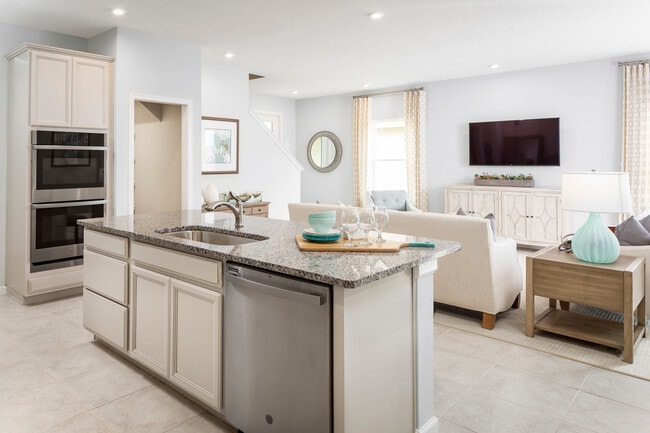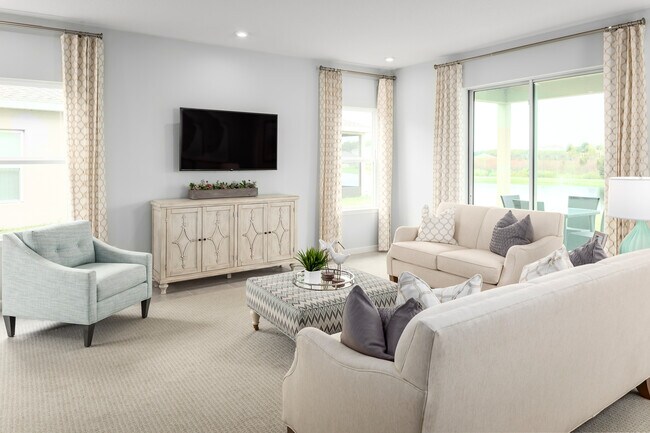Estimated payment $2,176/month
Total Views
668
4
Beds
2.5
Baths
2,046
Sq Ft
$169
Price per Sq Ft
Highlights
- Community Cabanas
- Pond in Community
- Park
- New Construction
- Soccer Field
- Picnic Area
About This Home
This move-in ready home includes: -Stainless steel appliances -42 kitchen cabinets -Granite kitchen countertops & quartz in the bathrooms -LVP flooring in main living areas -Upgraded stone elevation Interested in this home? Schedule an appointment today to make it yours!
Home Details
Home Type
- Single Family
Parking
- 2 Car Garage
Home Design
- New Construction
Interior Spaces
- 2-Story Property
Bedrooms and Bathrooms
- 4 Bedrooms
Community Details
Recreation
- Soccer Field
- Pickleball Courts
- Community Playground
- Community Cabanas
- Community Pool
- Park
- Trails
Additional Features
- Pond in Community
- Picnic Area
Map
About the Builder
Since 1948, Ryan Homes' passion and purpose has been in building beautiful places people love to call home. And while they've grown from a small, family-run business into one of the top five homebuilders in the nation, they've stayed true to the principles that have guided them from the beginning: unparalleled customer care, innovative designs, quality construction, affordable prices and desirable communities in prime locations.
Nearby Homes
- 5523 Janes Dr
- Cypress Ridge Ranch
- 5441 Janes Dr
- Cypress Ridge Ranch
- Southshore Bay
- West Lake - The Townhomes
- West Lake - The Manors
- West Lake - The Estates
- Berry Bay
- 6009 Mckinley Ave
- Berry Bay
- Berry Bay
- 5514 Hillsborough St
- 8711 Florida 674
- 5534 Florida 674
- 22701 Packing House Rd
- 16612 Carlton Pond St
- Cortaro Dr
- 3212 Seminole Trail
- 14451 Seminole Trail


