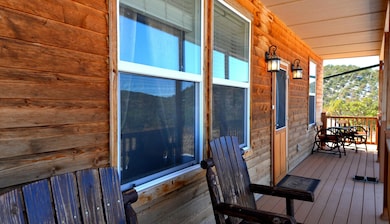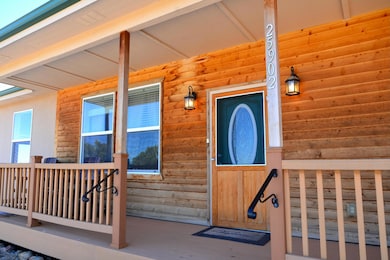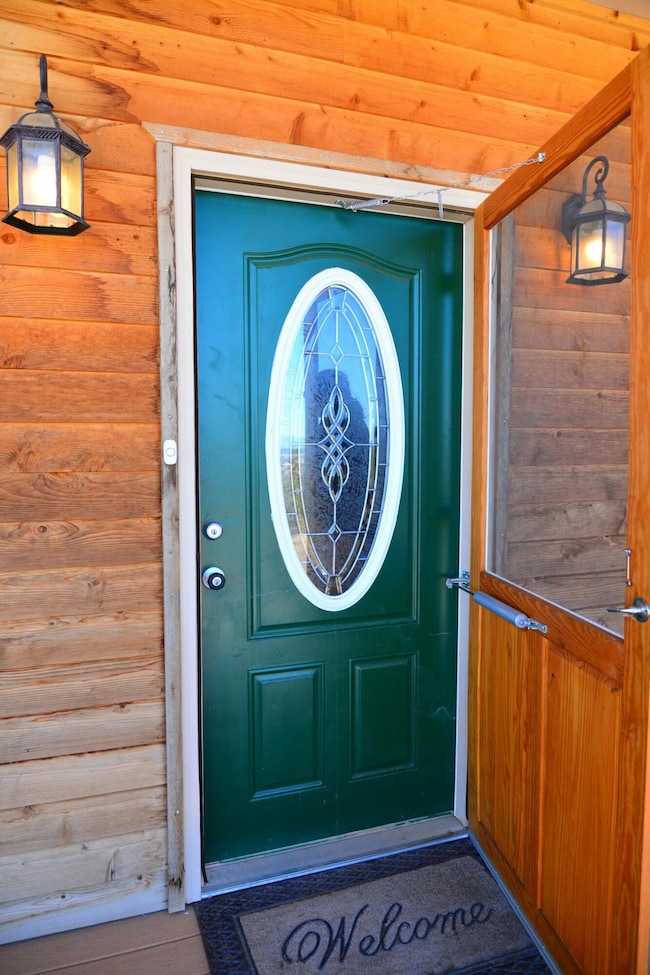
$374,900
- 3 Beds
- 2 Baths
- 2,332 Sq Ft
- 80 Moose Trail
- Walsenburg, CO
Nestled on over 2 acres of pristine land, this charming 3-bedroom, 2-bathroom home offers 2,332 square feet of spacious living, combining comfort and luxury around every corner. An attached oversized 2-car garage ensures your vehicles are secure and provides ample storage space. Experience the convenience of on-demand water heaters, ensuring a constant supply of hot water for your needs,
Arica Andreatta Code of the West Real Estate






