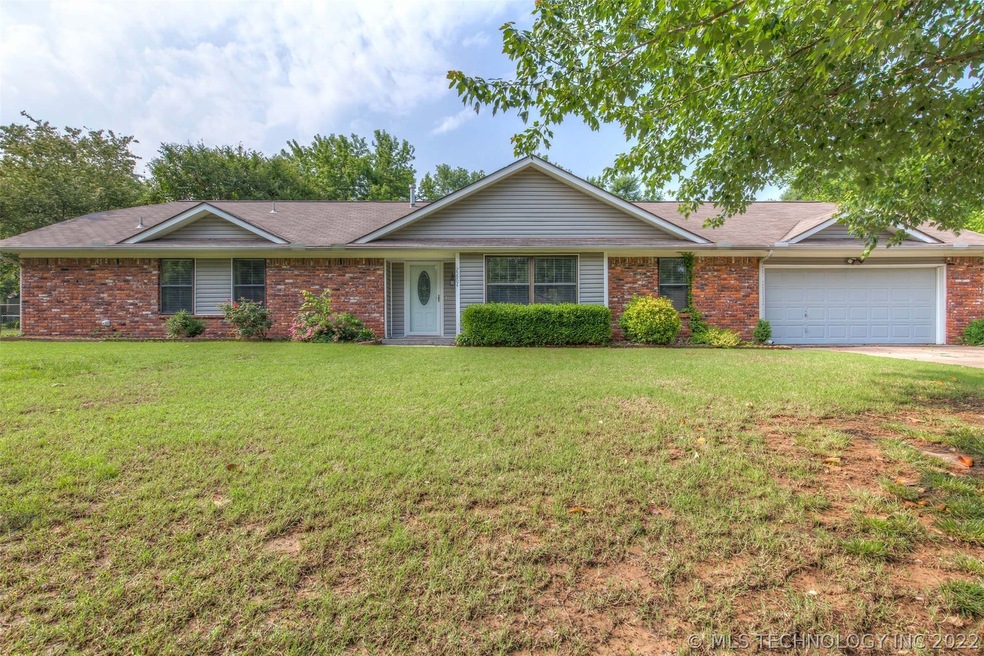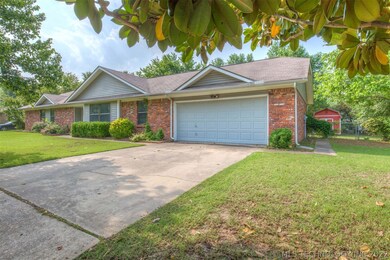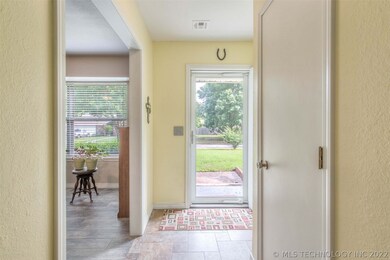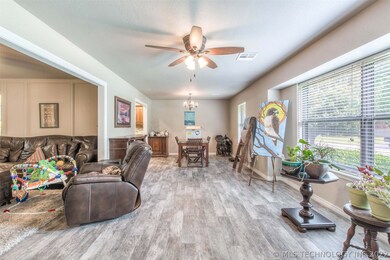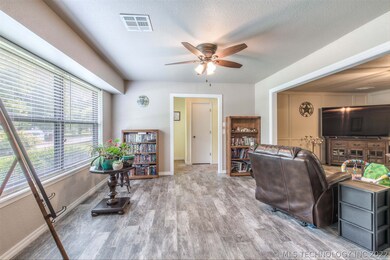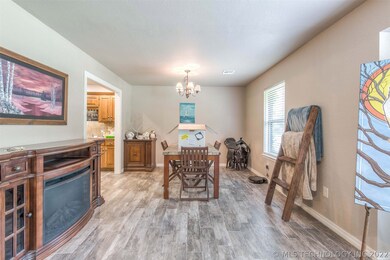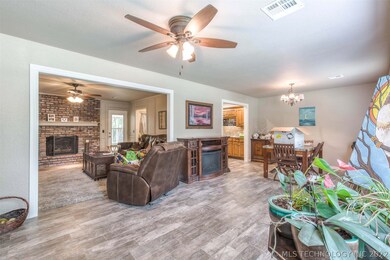
25904 Lariat Cir Broken Arrow, OK 74014
Highlights
- Mature Trees
- Attic
- No HOA
- Highland Park Elementary School Rated A-
- Granite Countertops
- Covered Patio or Porch
About This Home
As of June 2019Beautiful, move in ready home in quiet neighborhood with updated wood look tile floors and granite throughout. Nice lot with covered patio. Storage building has been updated. This one level home is ready for your family.
Last Agent to Sell the Property
Keller Williams Preferred License #170631 Listed on: 05/20/2019

Home Details
Home Type
- Single Family
Est. Annual Taxes
- $1,915
Year Built
- Built in 1979
Lot Details
- 0.35 Acre Lot
- North Facing Home
- Property is Fully Fenced
- Chain Link Fence
- Mature Trees
Parking
- 2 Car Attached Garage
Home Design
- Brick Exterior Construction
- Slab Foundation
- Frame Construction
- Fiberglass Roof
- Asphalt
Interior Spaces
- 1,885 Sq Ft Home
- 1-Story Property
- Ceiling Fan
- Gas Log Fireplace
- Aluminum Window Frames
- Insulated Doors
- Dryer
- Attic
Kitchen
- Built-In Oven
- Electric Oven
- Electric Range
- Microwave
- Dishwasher
- Granite Countertops
- Disposal
Flooring
- Carpet
- Tile
Bedrooms and Bathrooms
- 3 Bedrooms
- Pullman Style Bathroom
- 2 Full Bathrooms
Home Security
- Security System Owned
- Storm Windows
- Fire and Smoke Detector
Eco-Friendly Details
- Energy-Efficient Doors
Outdoor Features
- Covered Patio or Porch
- Outdoor Storage
- Rain Gutters
Schools
- Highland Park Elementary School
- Broken Arrow High School
Utilities
- Zoned Heating and Cooling
- Heating System Uses Gas
- Gas Water Heater
- Cable TV Available
Community Details
- No Home Owners Association
- Oak Ridge Estates II Subdivision
Listing and Financial Details
- Home warranty included in the sale of the property
Ownership History
Purchase Details
Home Financials for this Owner
Home Financials are based on the most recent Mortgage that was taken out on this home.Purchase Details
Home Financials for this Owner
Home Financials are based on the most recent Mortgage that was taken out on this home.Purchase Details
Home Financials for this Owner
Home Financials are based on the most recent Mortgage that was taken out on this home.Purchase Details
Home Financials for this Owner
Home Financials are based on the most recent Mortgage that was taken out on this home.Purchase Details
Similar Homes in Broken Arrow, OK
Home Values in the Area
Average Home Value in this Area
Purchase History
| Date | Type | Sale Price | Title Company |
|---|---|---|---|
| Warranty Deed | $170,000 | First American Title | |
| Warranty Deed | $159,000 | None Available | |
| Warranty Deed | $135,500 | None Available | |
| Warranty Deed | $126,500 | Firsttitle & Abstract Servic | |
| Interfamily Deed Transfer | -- | None Available |
Mortgage History
| Date | Status | Loan Amount | Loan Type |
|---|---|---|---|
| Open | $153,000 | New Conventional | |
| Previous Owner | $156,120 | FHA | |
| Previous Owner | $120,175 | New Conventional |
Property History
| Date | Event | Price | Change | Sq Ft Price |
|---|---|---|---|---|
| 06/28/2019 06/28/19 | Sold | $174,900 | 0.0% | $93 / Sq Ft |
| 05/20/2019 05/20/19 | Pending | -- | -- | -- |
| 05/20/2019 05/20/19 | For Sale | $174,900 | +10.0% | $93 / Sq Ft |
| 04/08/2016 04/08/16 | Sold | $159,000 | -0.6% | $85 / Sq Ft |
| 10/14/2015 10/14/15 | Pending | -- | -- | -- |
| 10/14/2015 10/14/15 | For Sale | $160,000 | +18.1% | $86 / Sq Ft |
| 02/19/2015 02/19/15 | Sold | $135,500 | -5.6% | $72 / Sq Ft |
| 01/08/2015 01/08/15 | Pending | -- | -- | -- |
| 01/08/2015 01/08/15 | For Sale | $143,500 | +13.4% | $76 / Sq Ft |
| 12/07/2012 12/07/12 | Sold | $126,500 | +5.5% | $67 / Sq Ft |
| 06/01/2012 06/01/12 | Pending | -- | -- | -- |
| 06/01/2012 06/01/12 | For Sale | $119,900 | -- | $64 / Sq Ft |
Tax History Compared to Growth
Tax History
| Year | Tax Paid | Tax Assessment Tax Assessment Total Assessment is a certain percentage of the fair market value that is determined by local assessors to be the total taxable value of land and additions on the property. | Land | Improvement |
|---|---|---|---|---|
| 2024 | $2,687 | $23,313 | $3,584 | $19,729 |
| 2023 | $2,560 | $22,203 | $3,584 | $18,619 |
| 2022 | $2,450 | $21,146 | $3,584 | $17,562 |
| 2021 | $2,332 | $20,139 | $3,584 | $16,555 |
| 2020 | $2,265 | $19,180 | $3,584 | $15,596 |
| 2019 | $1,904 | $17,033 | $3,584 | $13,449 |
| 2018 | $1,876 | $17,051 | $3,584 | $13,467 |
| 2017 | $1,915 | $17,226 | $3,584 | $13,642 |
| 2016 | $1,829 | $15,517 | $3,584 | $11,933 |
| 2015 | $1,733 | $14,844 | $2,928 | $11,916 |
| 2014 | $1,671 | $14,137 | $2,240 | $11,897 |
Agents Affiliated with this Home
-
Anita Broyles

Seller's Agent in 2019
Anita Broyles
Keller Williams Preferred
(918) 421-1615
80 Total Sales
-
Maureen Kile

Buyer's Agent in 2019
Maureen Kile
Coldwell Banker Select
(918) 605-4150
297 Total Sales
-
Lee Ann Pierce

Seller's Agent in 2016
Lee Ann Pierce
RE/MAX
(918) 333-3000
270 Total Sales
-
JR Ross
J
Seller's Agent in 2015
JR Ross
Cochran & Co Realtors
(918) 231-4327
33 Total Sales
-
Laurie Ann Jenkins

Seller's Agent in 2012
Laurie Ann Jenkins
Coldwell Banker Select
(918) 951-4663
103 Total Sales
Map
Source: MLS Technology
MLS Number: 1918619
APN: 730002738
- 309 S 79th St
- The Grant Plan at The Estates at Ridgewood
- The Tacoma Plan at The Estates at Ridgewood
- The Rockford Plan at The Estates at Ridgewood
- The Olympia Plan at The Estates at Ridgewood
- The Monroe Plan at The Estates at Ridgewood
- The Madison Plan at The Estates at Ridgewood
- The Lincoln Plan at The Estates at Ridgewood
- The Hartford Plan at The Estates at Ridgewood
- The Fulton Plan at The Estates at Ridgewood
- The Concord Plan at The Estates at Ridgewood
- The Augusta Plan at The Estates at Ridgewood
- 308 S 78th St
- 8002 E Galveston Place
- 8601 E Dallas St
- 7800 E El Paso St
- 25891 E Cottonwood St
- 7832 E Galveston St
- 312 S 77th St
- 8532 E El Paso St
