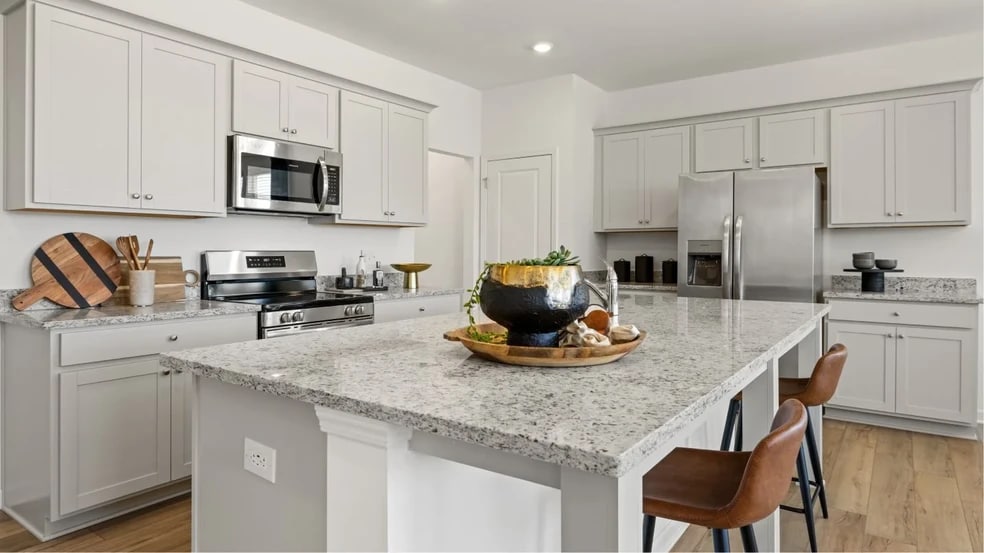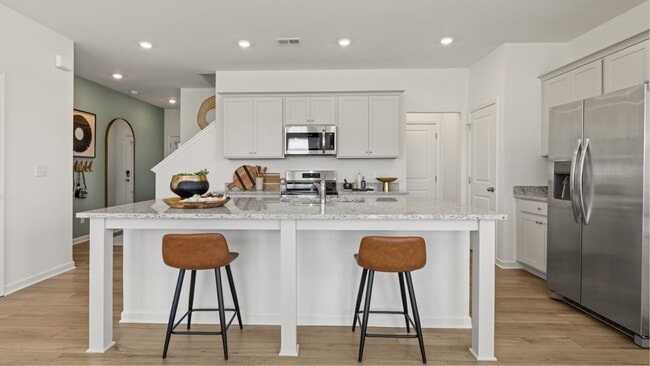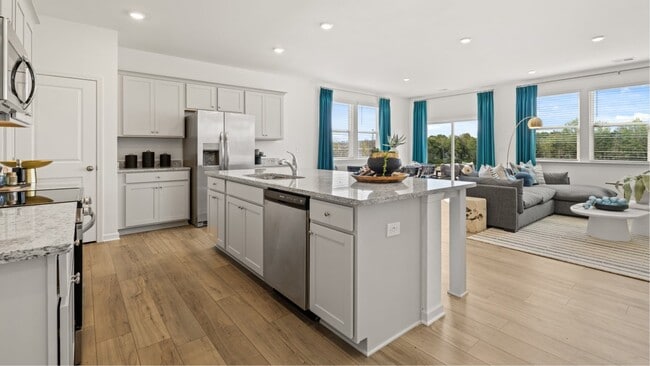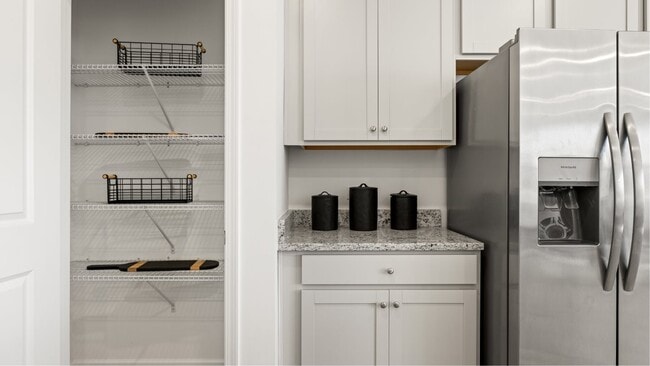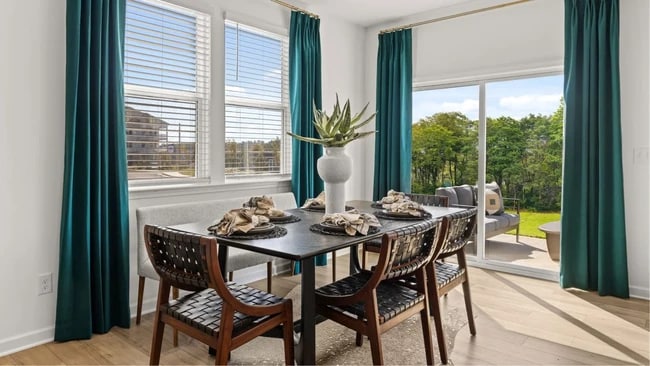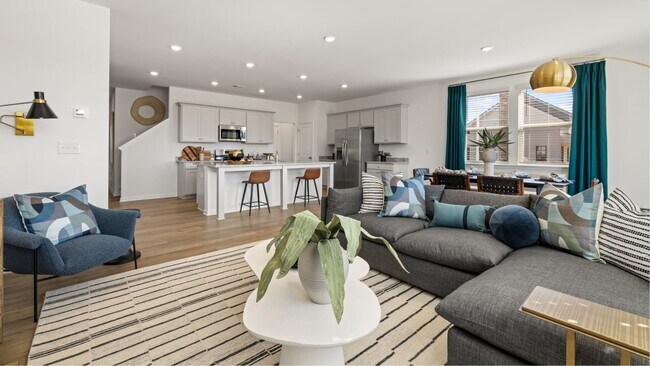
Verified badge confirms data from builder
2591 Adventure Way Doraville, GA 30360
Towns at Creekside - 24'Estimated payment $3,040/month
Total Views
7,424
3
Beds
2.5
Baths
1,840
Sq Ft
$252
Price per Sq Ft
About This Home
This new home provides modern comfort and convenience throughout its two levels. Showcasing an open layout shared by the first-floor kitchen, family room and dining room, a rear patio extends it further to the outdoors. Upstairs are two secondary bedrooms and the spacious owner’s suite, featuring a private bathroom and walk-in closet. Completing the home is a two-car garage for versatile storage space.
Home Details
Home Type
- Single Family
HOA Fees
- $125 Monthly HOA Fees
Parking
- 2 Car Garage
Taxes
- No Special Tax
- 1.78% Estimated Total Tax Rate
Home Design
- New Construction
Interior Spaces
- 2-Story Property
Bedrooms and Bathrooms
- 3 Bedrooms
Map
Other Move In Ready Homes in Towns at Creekside - 24'
About the Builder
Since 1954, Lennar has built over one million new homes for families across America. They build in some of the nation’s most popular cities, and their communities cater to all lifestyles and family dynamics, whether you are a first-time or move-up buyer, multigenerational family, or Active Adult.
Nearby Homes
- 2583 Adventure Way
- Towns at Creekside - 24'
- Silverton - Springer Collection
- 882 Porter Ridge Ln
- Silverton - Walden Collection
- 2511 Cherry Hill Ln
- 3969 Winters Chapel Rd
- 4962 Tilly Mill Rd
- 2991 N Dekalb Dr
- Repose
- 208 Mission Way
- 101 Mission Way SE
- 105 Mission Way
- 3794 Wynn Walk
- Summit at Peachtree Corners
- 1891 Harts Mill Rd NE
- 1887 Harts Mill Rd NE
- 4955 Chamblee Dunwoody Rd
- 2142 Dowdell Dr
- 3846 Town Farms Dr
