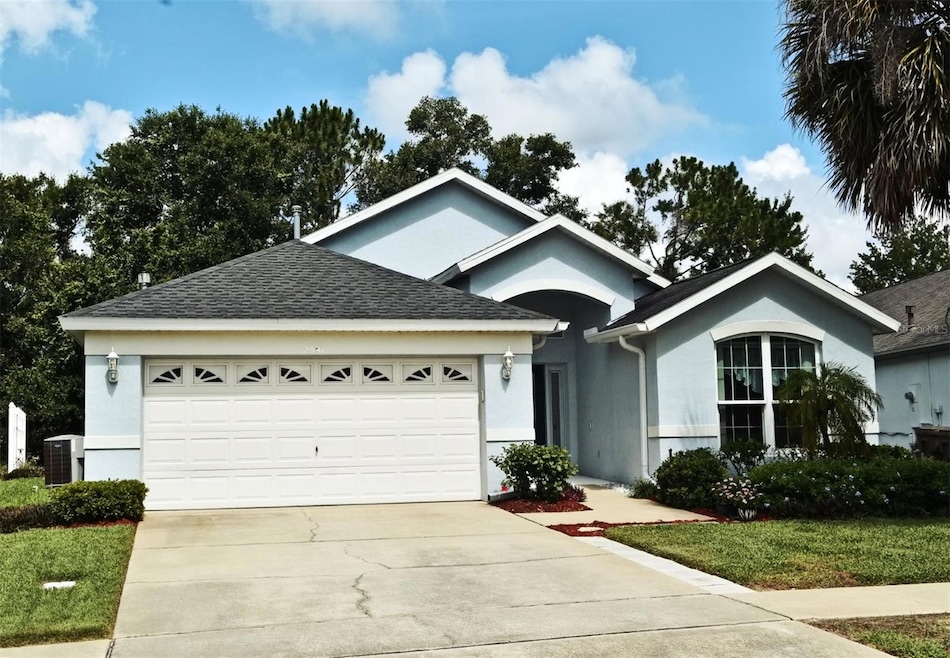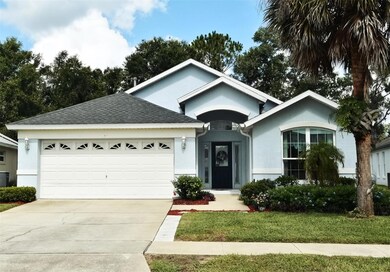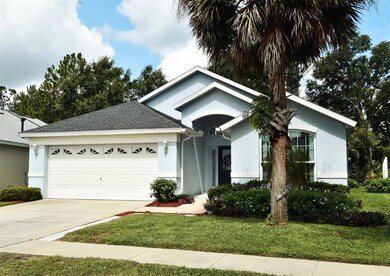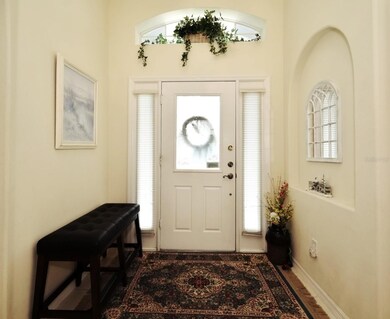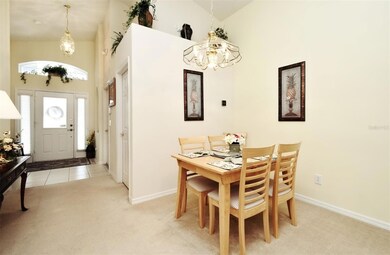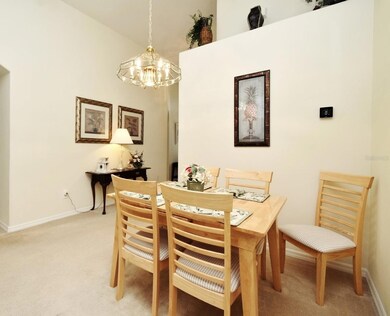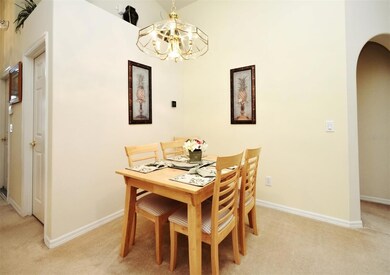2591 Oneida Loop Kissimmee, FL 34747
Happy Trails NeighborhoodEstimated payment $2,735/month
Highlights
- Heated In Ground Pool
- Deck
- Great Room
- View of Trees or Woods
- High Ceiling
- 4-minute walk to Indian Creek Park
About This Home
NO HOA**** CONSERVATION LOT ****Great Location near THEME PARKS! This 4 Bedroom, 3 Bath POOL HOME is zoned for SHORT TERM rentals. The home is located minutes from Margaritaville, Restaurants, Shops and Attractions on US 192. Open Floor plan with lots of flexible living space. Primary En-Suite Bedroom has direct access to the Pool & Lanai. 3 Additional Bedrooms and 2 Guest Bathrooms are perfect for larger groups of vacation guests. The Backyard Screened Lanai houses a large pool and raised spa, controlled by bluetooth, and is completely surrounded by trees and privacy fencing. The large Great Room area is perfect for gathering with guests and provides high ceilings letting in natural light from the skylights. Kitchen has an additional Eat-in area with a view of the Pool Lanai. ROOF was replaced at the end of 2017. Whether you are looking for a vacation home, high performing short-term rental property or permanent residence, this property will deliver due to its central location. The community offers a recreation area with a playground, park, tennis & basketball courts.
Listing Agent
IMAGINATION REALTY, INC Brokerage Phone: 321-939-1300 License #3571674 Listed on: 06/23/2025
Home Details
Home Type
- Single Family
Est. Annual Taxes
- $5,098
Year Built
- Built in 2004
Lot Details
- 6,962 Sq Ft Lot
- Southeast Facing Home
- Fenced
- Mature Landscaping
- Irrigation Equipment
- Landscaped with Trees
Parking
- 2 Car Attached Garage
- Parking Pad
- Garage Door Opener
- On-Street Parking
Home Design
- Slab Foundation
- Shingle Roof
- Block Exterior
- Stucco
Interior Spaces
- 1,760 Sq Ft Home
- 1-Story Property
- High Ceiling
- Ceiling Fan
- Skylights
- Blinds
- Sliding Doors
- Great Room
- Inside Utility
- Views of Woods
Kitchen
- Eat-In Kitchen
- Walk-In Pantry
- Range
- Microwave
- Dishwasher
- Disposal
Flooring
- Carpet
- Ceramic Tile
Bedrooms and Bathrooms
- 4 Bedrooms
- En-Suite Bathroom
- Walk-In Closet
- 3 Full Bathrooms
- Bathtub With Separate Shower Stall
Laundry
- Laundry Room
- Dryer
- Washer
Accessible Home Design
- Accessibility Features
- Accessible Doors
Pool
- Heated In Ground Pool
- Heated Spa
- Gunite Pool
- Pool Deck
Outdoor Features
- Deck
- Screened Patio
Schools
- Westside K-8 Elementary School
- Horizon Middle School
- Celebration High School
Utilities
- Central Heating and Cooling System
- Underground Utilities
- Cable TV Available
Listing and Financial Details
- Visit Down Payment Resource Website
- Legal Lot and Block 615 / 1
- Assessor Parcel Number 09-25-27-3437-0001-6150
Community Details
Overview
- No Home Owners Association
- Built by Greater Construction Corp
- Indian Creek Ph 6 Subdivision, The Silver Springs Floorplan
Recreation
- Tennis Courts
- Community Playground
- Park
Map
Home Values in the Area
Average Home Value in this Area
Tax History
| Year | Tax Paid | Tax Assessment Tax Assessment Total Assessment is a certain percentage of the fair market value that is determined by local assessors to be the total taxable value of land and additions on the property. | Land | Improvement |
|---|---|---|---|---|
| 2025 | $4,884 | $321,276 | -- | -- |
| 2024 | $4,594 | $312,222 | -- | -- |
| 2023 | $4,594 | $303,129 | $0 | $0 |
| 2022 | $4,429 | $294,300 | $51,300 | $243,000 |
| 2021 | $4,142 | $227,900 | $41,000 | $186,900 |
| 2020 | $3,921 | $212,800 | $41,000 | $171,800 |
| 2019 | $3,712 | $196,500 | $34,200 | $162,300 |
| 2018 | $3,503 | $178,600 | $27,400 | $151,200 |
| 2017 | $3,540 | $177,000 | $27,400 | $149,600 |
| 2016 | $3,405 | $166,700 | $27,400 | $139,300 |
| 2015 | $3,424 | $164,200 | $27,400 | $136,800 |
| 2014 | $3,213 | $152,300 | $27,400 | $124,900 |
Property History
| Date | Event | Price | List to Sale | Price per Sq Ft |
|---|---|---|---|---|
| 09/19/2025 09/19/25 | Price Changed | $448,500 | -0.1% | $255 / Sq Ft |
| 06/23/2025 06/23/25 | For Sale | $449,000 | -- | $255 / Sq Ft |
Purchase History
| Date | Type | Sale Price | Title Company |
|---|---|---|---|
| Warranty Deed | $238,200 | -- |
Mortgage History
| Date | Status | Loan Amount | Loan Type |
|---|---|---|---|
| Open | $214,300 | No Value Available |
Source: Stellar MLS
MLS Number: S5129525
APN: 09-25-27-3437-0001-6150
- 8122 Pomo Dr
- 8120 Pomo Dr
- 2604 Luiseno Way
- 1991 Key Bay Trail
- 2606 Luiseno Way
- 8082 Santee Dr
- 2627 Oneida Loop
- 2511 La Jolla Trail
- 2541 Oneida Loop
- 2509 La Jolla Trail
- 2533 Oneida Loop
- 8102 Pomo Dr
- 7848 Somersworth Dr
- 7800 Somersworth Dr
- 2382 Silver Palm Dr
- 8064 Santee Dr
- 2364 Silver Palm Dr
- 2111 Limestone Trail Unit 504
- 2167 Limestone Trail
- 8152 Fan Palm Way
- 2577 Oneida Loop
- 8084 Santee Dr
- 2627 Oneida Loop
- 2413 Silver Palm Dr
- 2344 Brook Marsh Loop
- 2512 Oneida Loop
- 2660 Oneida Loop Unit ID1290001P
- 2310 Silver Palm Dr Unit 201
- 2307 Silver Palm Dr Unit 202
- 8101 Coconut Palm Way Unit 205
- 8101 Coconut Palm Way Unit 102
- 8212 Fan Palm Way
- 2659 Autumn Creek Cir Unit ID1264831P
- 2560 Bear Creek Ct
- 7713 Stone Creek Trail
- 7616 Stone Creek Trail
- 7600 Stone Creek Trail
- 7673 Stone Creek Trail
- 7412 Stone Creek Trail
- 7436 Stone Creek Trail
Ask me questions while you tour the home.
