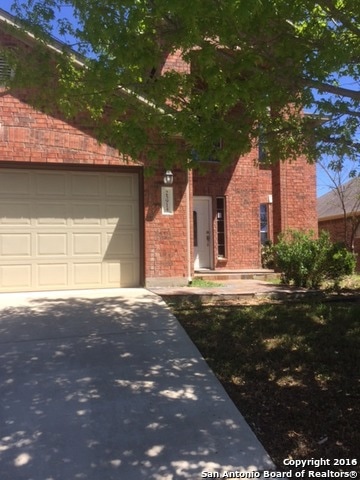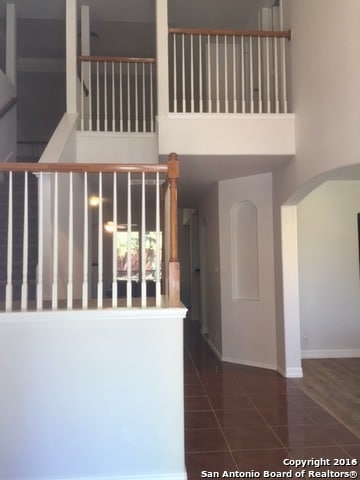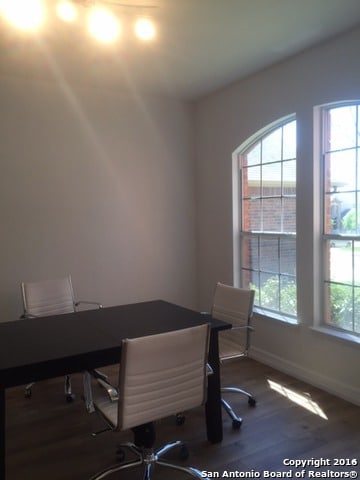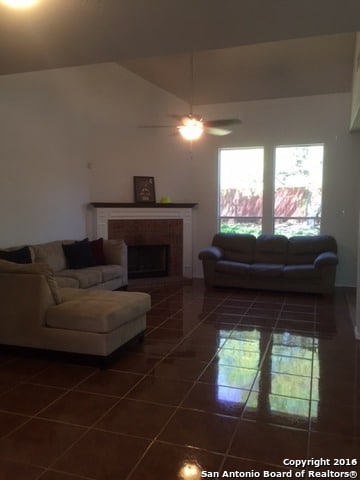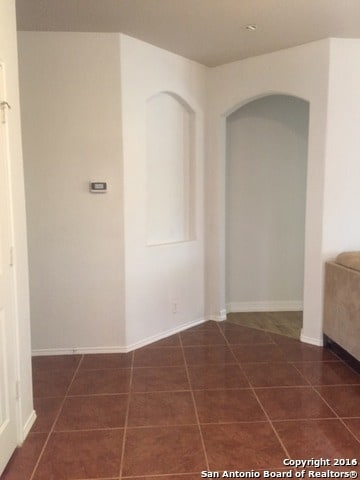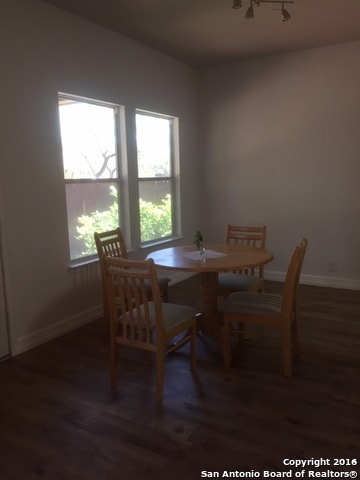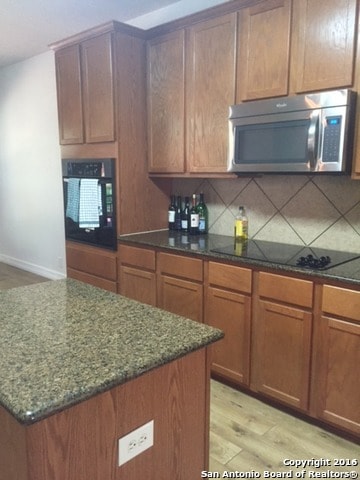25914 Mission Bluff Boerne, TX 78015
4
Beds
2.5
Baths
2,685
Sq Ft
6,534
Sq Ft Lot
Highlights
- Wood Flooring
- Loft
- Two Living Areas
- Leon Springs Elementary School Rated A-
- Solid Surface Countertops
- Walk-In Pantry
About This Home
THIS SPACIOUS HOUSE HAS BEEN UPGRADED WITH FLOOR AND CERAMIC TILE DOWNSTAIRS. THE SPACIOUS KITCHEN WITH AN ISLAND HAS GRANITE COUNTER TOPS AND STAINLESS STEEL APPLIANCES INCLUDING THE REFRIGERATOR. ALL ROOMS HAVE CEILING FAN. LARGE COVERED PATIO. HUGE BACKYARD
Home Details
Home Type
- Single Family
Est. Annual Taxes
- $7,800
Year Built
- Built in 2006
Lot Details
- 6,534 Sq Ft Lot
Parking
- 2 Car Garage
Home Design
- Brick Exterior Construction
- Roof Vent Fans
- Masonry
Interior Spaces
- 2,685 Sq Ft Home
- 2-Story Property
- Ceiling Fan
- Chandelier
- Window Treatments
- Two Living Areas
- Loft
Kitchen
- Eat-In Kitchen
- Walk-In Pantry
- Self-Cleaning Oven
- Stove
- Microwave
- Ice Maker
- Solid Surface Countertops
- Disposal
Flooring
- Wood
- Carpet
- Ceramic Tile
Bedrooms and Bathrooms
- 4 Bedrooms
Laundry
- Dryer
- Washer
Home Security
- Security System Owned
- Fire and Smoke Detector
Utilities
- Central Air
- Heat Pump System
- Cable TV Available
Community Details
- Built by CENTEX
- Lost Creek Ranch Subdivision
Listing and Financial Details
- Rent includes fees
- Assessor Parcel Number 047114210530
Map
Source: San Antonio Board of REALTORS®
MLS Number: 1897602
APN: 04711-421-0530
Nearby Homes
- 7618 Mission Point
- 25802 Presidio Alley
- 7616 Mission Summit
- 7632 Mission Summit
- 7630 Presidio Sands
- 7602 Lost Creek Gap
- 7611 Presidio Creek
- 7635 Presidio Creek
- 26206 Presidio Cliff
- 7807 Vejer
- 7621 Lorca
- 26111 Costa Brava
- 26214 Tawny Way
- 25315 Lynda Sue Dr
- 26530 Fawn Mountain
- 25764 Velvet Creek
- 8211 Snowdeal Ln
- 25226 Pat Pkwy
- 25410 Tidal Creek
- 25214 Pat Pkwy
- 7607 Presidio Creek
- 25623 Lost Creek Way
- 7910 Emmeline Dr
- 26339 Tawny Way
- 25051 W Interstate 10
- 8014 Jalane Park
- 25119 Royal Land
- 24776 Buck Creek
- 25111 Royal Land
- 26710 Camden Chase
- 7908 Midnight Stage
- 7831 Dunhill Coach
- 7327 Hovingham
- 25042 Mc Bride Dr
- 25006 Elwell Point
- 25002 Elwell Point
- 24711 Faraday
- 25010 Buttermilk Ln
- 24531 Drew Gap
- 7464 Paraiso Point
