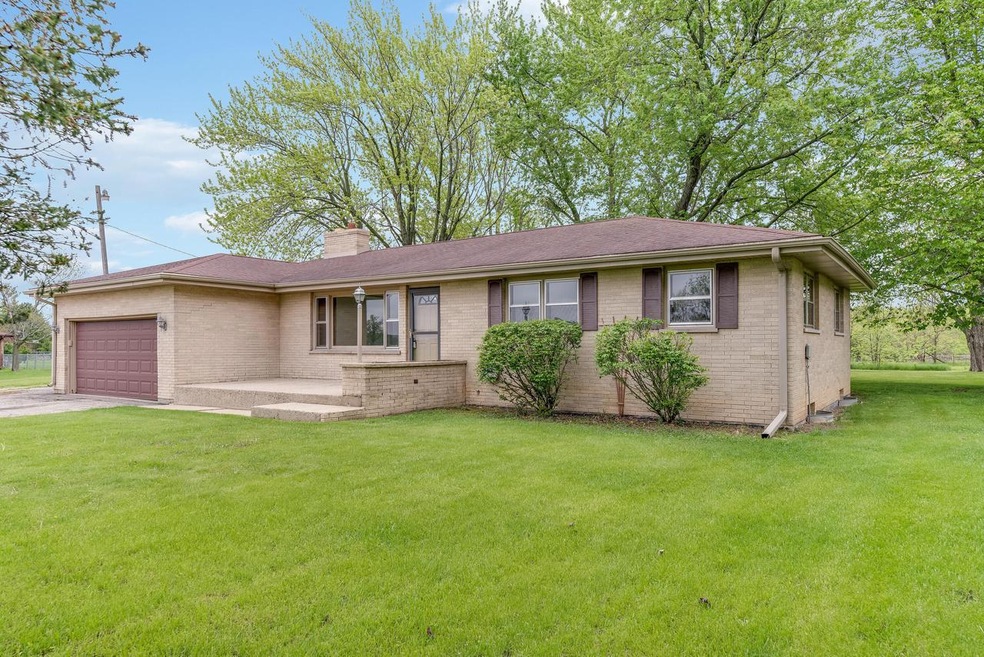
Highlights
- 5 Car Attached Garage
- Bathtub with Shower
- Zoned Heating
- Brighton Elementary School Rated A
- Bathroom on Main Level
- 1-Story Property
About This Home
As of December 2023She's a Brick....house! Solid, 3 (possibly 5) bedroom ranch sits on almost 1 acre (.90) and is surrounded by beautiful country views. Open concept first floor, w/natural fireplace in family room. Bedrooms have natural hardwood flooring & ceiling fans. Two possible basement bedrooms or excellent playroom space, office or indoor workshop. Large rec room area in basement, tons of storage space in the utility/laundry room. Full finished bathroom with shower over tub in basement. 2.5 car attached garage. 3 car detached garage/Shop (3 doors, 26x36), heat hook-up possible, currently has water and electric. Roof complete tear off 2010. Dining room window new 2012. Well pump new 2017. Sump New 2019. Boiler new Jan. 2021 and zoned upstairs & downstairs. Pressure tank new 2021.
Last Agent to Sell the Property
RE/MAX ELITE License #66210-94 Listed on: 05/19/2022

Home Details
Home Type
- Single Family
Est. Annual Taxes
- $2,836
Year Built
- Built in 1964
Lot Details
- 0.91 Acre Lot
Parking
- 5 Car Attached Garage
- Garage Door Opener
- 1 to 5 Parking Spaces
Home Design
- Brick Exterior Construction
Interior Spaces
- 2,520 Sq Ft Home
- 1-Story Property
Kitchen
- Oven
- Cooktop
Bedrooms and Bathrooms
- 5 Bedrooms
- Bathroom on Main Level
- Bathtub with Shower
- Bathtub Includes Tile Surround
Laundry
- Dryer
- Washer
Finished Basement
- Basement Fills Entire Space Under The House
- Sump Pump
- Block Basement Construction
Schools
- Brighton Elementary School
- Westosha Central High School
Utilities
- Window Unit Cooling System
- Zoned Heating
- Heating System Uses Natural Gas
- Radiant Heating System
- Well Required
- Septic System
- High Speed Internet
Ownership History
Purchase Details
Home Financials for this Owner
Home Financials are based on the most recent Mortgage that was taken out on this home.Purchase Details
Home Financials for this Owner
Home Financials are based on the most recent Mortgage that was taken out on this home.Purchase Details
Purchase Details
Similar Homes in Salem, WI
Home Values in the Area
Average Home Value in this Area
Purchase History
| Date | Type | Sale Price | Title Company |
|---|---|---|---|
| Warranty Deed | $423,215 | Sherri Lafever Of Ambassador T | |
| Warranty Deed | $357,000 | Fidelity Title Inc. | |
| Deed | $63,010 | Jennifer Albro | |
| Interfamily Deed Transfer | -- | None Available |
Property History
| Date | Event | Price | Change | Sq Ft Price |
|---|---|---|---|---|
| 12/15/2023 12/15/23 | Sold | $423,215 | -5.9% | $168 / Sq Ft |
| 11/17/2023 11/17/23 | Pending | -- | -- | -- |
| 10/03/2023 10/03/23 | For Sale | $449,900 | +26.0% | $179 / Sq Ft |
| 06/10/2022 06/10/22 | Sold | $357,000 | 0.0% | $142 / Sq Ft |
| 05/22/2022 05/22/22 | Pending | -- | -- | -- |
| 05/19/2022 05/19/22 | For Sale | $357,000 | -- | $142 / Sq Ft |
Tax History Compared to Growth
Tax History
| Year | Tax Paid | Tax Assessment Tax Assessment Total Assessment is a certain percentage of the fair market value that is determined by local assessors to be the total taxable value of land and additions on the property. | Land | Improvement |
|---|---|---|---|---|
| 2024 | $4,031 | $410,400 | $68,000 | $342,400 |
| 2023 | $3,167 | $292,300 | $64,000 | $228,300 |
| 2022 | $3,254 | $292,300 | $64,000 | $228,300 |
| 2021 | $2,836 | $199,700 | $56,000 | $143,700 |
| 2020 | $2,992 | $199,700 | $56,000 | $143,700 |
| 2019 | $2,903 | $199,700 | $56,000 | $143,700 |
| 2018 | $2,779 | $199,700 | $56,000 | $143,700 |
| 2017 | $3,483 | $164,700 | $48,000 | $116,700 |
| 2016 | $3,460 | $164,700 | $48,000 | $116,700 |
| 2015 | $3,008 | $164,700 | $48,000 | $116,700 |
| 2014 | -- | $164,700 | $48,000 | $116,700 |
Agents Affiliated with this Home
-
Glenda Dupons

Seller's Agent in 2023
Glenda Dupons
Bear Realty, Inc
(262) 358-1031
255 Total Sales
-
D
Buyer's Agent in 2023
Danielle Perham
LeCount Realty
-
Heather Thompson

Seller's Agent in 2022
Heather Thompson
RE/MAX
(262) 206-0494
116 Total Sales
-
Daniel Kroll

Buyer's Agent in 2022
Daniel Kroll
Christie's Real Estate Westchester & Hudson Valley
(262) 308-4508
120 Total Sales
Map
Source: Metro MLS
MLS Number: 1793386
APN: 30-4-220-343-0151
