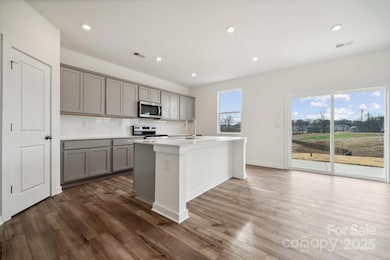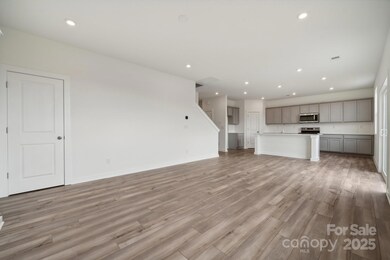
2592 Blue Sky Meadows Dr Monroe, NC 28110
Estimated payment $2,885/month
Highlights
- Community Cabanas
- Under Construction
- Front Porch
- Piedmont Middle School Rated A-
- Open Floorplan
- 2 Car Attached Garage
About This Home
Come check out the Woodruff floor plan: a beautifully designed 4 bedroom, 3 bath home with 2,282 heated square feet of spacious living. The first-floor guest bedroom is perfect for visitors or a home office, while the open-concept layout creates a warm and inviting atmosphere. The chef's kitchen boasts quarts countertops, a large island and designer curated finishes, perfect for cooking and entertaining. Upstairs, a versatile game room/loft provides the ideal space for relaxation or fun. All secondary bedrooms feature walk-in closets, offering plenty of storage. A modern linear fireplace with remote control adds style and comfort to the main living area. Built by a top 10 national builder, this home is conveniently located near shopping, grocery stores and dining. enjoy community amenities including a pool, cabana, pavilion, walking trails, playground and a dog park in the highly sought after community Blue Sky Meadows. This home has an estimated date of completion of August 2025.
Listing Agent
CCNC Realty Group LLC Brokerage Email: Gina.woods@centurycommunities.com License #334672 Listed on: 05/17/2025
Co-Listing Agent
NorthGroup Real Estate LLC Brokerage Email: Gina.woods@centurycommunities.com License #236049
Home Details
Home Type
- Single Family
Year Built
- Built in 2025 | Under Construction
HOA Fees
- $100 Monthly HOA Fees
Parking
- 2 Car Attached Garage
- Garage Door Opener
- Driveway
- 2 Open Parking Spaces
Home Design
- Home is estimated to be completed on 8/31/25
- Slab Foundation
- Composition Roof
Interior Spaces
- 2-Story Property
- Open Floorplan
- Insulated Windows
- Family Room with Fireplace
- Pull Down Stairs to Attic
- Washer and Electric Dryer Hookup
Kitchen
- Electric Oven
- Electric Range
- Microwave
- Plumbed For Ice Maker
- Dishwasher
- Kitchen Island
- Disposal
Flooring
- Tile
- Vinyl
Bedrooms and Bathrooms
- Walk-In Closet
- 3 Full Bathrooms
Outdoor Features
- Front Porch
Schools
- Porter Ridge Elementary School
- Piedmont Middle School
- Piedmont High School
Utilities
- Forced Air Zoned Heating and Cooling System
- Vented Exhaust Fan
- Heat Pump System
- Electric Water Heater
- Cable TV Available
Listing and Financial Details
- Assessor Parcel Number 09216691
Community Details
Overview
- Cusick Management Association, Phone Number (704) 544-7779
- Built by Century Communities
- Blue Sky Meadows Subdivision, Woodruff Ii C Floorplan
- Mandatory home owners association
Amenities
- Picnic Area
Recreation
- Community Playground
- Community Cabanas
- Community Pool
- Dog Park
- Trails
Map
Home Values in the Area
Average Home Value in this Area
Property History
| Date | Event | Price | Change | Sq Ft Price |
|---|---|---|---|---|
| 06/09/2025 06/09/25 | Price Changed | $426,990 | 0.0% | $187 / Sq Ft |
| 05/25/2025 05/25/25 | Price Changed | $426,990 | +0.7% | $187 / Sq Ft |
| 05/21/2025 05/21/25 | Price Changed | $424,105 | +1.9% | $186 / Sq Ft |
| 05/20/2025 05/20/25 | For Sale | $416,070 | -2.3% | $182 / Sq Ft |
| 05/17/2025 05/17/25 | For Sale | $426,070 | -- | $187 / Sq Ft |
Similar Homes in Monroe, NC
Source: Canopy MLS (Canopy Realtor® Association)
MLS Number: 4259735
- 2588 Blue Sky Meadows Dr
- 2584 Blue Sky Meadows Dr
- 2600 Blue Sky Meadows Dr
- 2589 Blue Sky Meadows Dr
- 562 Mountain View Dr
- 569 Mountain View Dr
- 565 Mountain View Dr
- 561 Mountain View Dr
- 421 Scout Ln
- 421 Scout Ln
- 421 Scout Ln
- 421 Scout Ln
- 421 Scout Ln
- 421 Scout Ln
- 924 Secrest Hill Dr
- 603 Sunnybrook Dr
- 1313 Forkhorn Dr
- 2916 Dairywood Ln
- 2807 Oldfield Dr
- 953 Milkwood Ln
- 2152 Blue Sky Meadows Dr
- 2307 Pebble Close Ct
- 709 Barbee Farm Dr
- 612 Barbee Farm Dr
- 933 Milkwood Ln
- 2924 Dairywood Ln
- 910 Milkfarm Ct
- 201 Wilkes Dr
- 393 Monticello Dr
- 2837 Aubrey St
- 1835 Commerce Dr
- 1833 Commerce Dr
- 802 Stewarts Crk Dr
- 1741 Braemar Village Dr
- 2613 Nottingham Ln
- 1719 Braemar Village Dr
- 1630 Village Grove Ln
- 1612 Village Grove Ln
- 2653 Nelda Dr
- 3476 Jefferson Cor Ln






