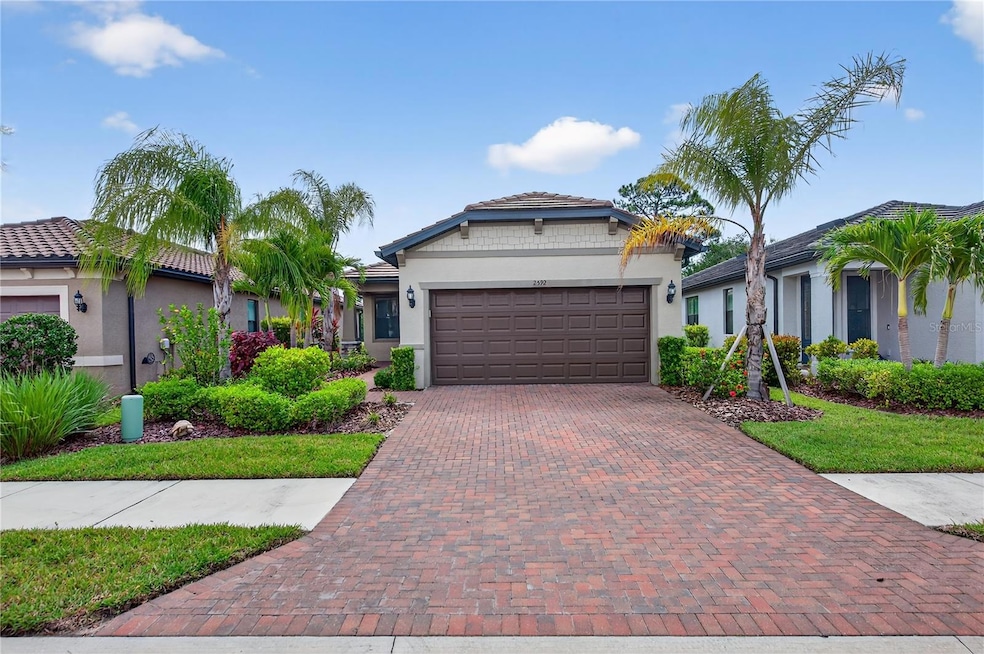
2592 Brassica Dr North Port, FL 34289
Estimated payment $2,884/month
Highlights
- Water Views
- Senior Community
- Open Floorplan
- Fitness Center
- Gated Community
- Clubhouse
About This Home
Welcome to your dream home—completely turnkey and ready for you!
Nestled in the highly desirable Cypress Falls at The Woodlands, a 55+ gated community, this home offers comfort, style, and vibrant living. The property boasts excellent curb appeal, framed by lush, mature landscaping.
Step inside to discover a flexible bonus room to your left—perfect for a home office, den, or reading nook. Beyond lies a beautifully appointed kitchen, ideal for the culinary enthusiast, featuring modern finishes and a thoughtful layout. The open-concept living and dining areas provide a spacious, inviting atmosphere—perfect for hosting friends and family.
Guests will enjoy a generously sized bedroom with a large closet, conveniently located next to a full guest bathroom complete with a soaking tub. The expansive primary suite offers a private retreat, featuring a spa-like en-suite with a frameless glass shower and an oversized walk-in closet.
Step outside to your lanai oasis—a partially covered, screened-in space with nearly 300 sq. ft. of outdoor living. Enjoy peaceful views of the large pond while sipping your morning coffee, reading a book, or simply relaxing in the Florida breeze.
Beyond your doorstep, Cypress Falls offers an exceptional lifestyle with a wide range of amenities: a stunning clubhouse, resort-style pools, a fitness center, tennis and pickleball courts, bocce, horseshoes, and a full calendar of social events. With a full-time activities director and numerous clubs, you're not just purchasing a home—you're joining a vibrant, active community.
Come see for yourself what makes this home and neighborhood truly exceptional!
Listing Agent
COLDWELL BANKER REALTY Brokerage Phone: 941-493-1000 License #3491942 Listed on: 06/11/2025

Home Details
Home Type
- Single Family
Est. Annual Taxes
- $6,049
Year Built
- Built in 2021
Lot Details
- 4,960 Sq Ft Lot
- West Facing Home
- Landscaped
- Property is zoned PCDN
HOA Fees
Parking
- 2 Car Attached Garage
Property Views
- Water
- Woods
Home Design
- Florida Architecture
- Turnkey
- Slab Foundation
- Tile Roof
- Stucco
Interior Spaces
- 1,358 Sq Ft Home
- 1-Story Property
- Open Floorplan
- High Ceiling
- Ceiling Fan
- Double Pane Windows
- Blinds
- Living Room
- Hurricane or Storm Shutters
Kitchen
- Range with Range Hood
- Recirculated Exhaust Fan
- Dishwasher
- Granite Countertops
- Disposal
Flooring
- Carpet
- Ceramic Tile
Bedrooms and Bathrooms
- 2 Bedrooms
- Walk-In Closet
- 2 Full Bathrooms
Laundry
- Laundry Room
- Dryer
- Washer
Accessible Home Design
- Wheelchair Access
Eco-Friendly Details
- Energy-Efficient Lighting
- Energy-Efficient Insulation
- Reclaimed Water Irrigation System
Outdoor Features
- Outdoor Grill
- Rain Gutters
Utilities
- Central Heating and Cooling System
- Heat Pump System
- Vented Exhaust Fan
- Electric Water Heater
- Phone Available
- Cable TV Available
Listing and Financial Details
- Visit Down Payment Resource Website
- Legal Lot and Block 226 / 1
- Assessor Parcel Number 1113030226
- $856 per year additional tax assessments
Community Details
Overview
- Senior Community
- Association fees include cable TV, common area taxes, pool, ground maintenance, maintenance, management
- Rosie Reece Association
- Visit Association Website
- The Woodlands Association
- Cypress Falls Community
- Cypress Falls Ph 2D Subdivision
- On-Site Maintenance
- The community has rules related to deed restrictions, fencing, allowable golf cart usage in the community, no truck, recreational vehicles, or motorcycle parking, vehicle restrictions
- Community features wheelchair access
Recreation
- Tennis Courts
- Pickleball Courts
- Fitness Center
- Community Pool
- Community Spa
- Dog Park
Additional Features
- Clubhouse
- Gated Community
Map
Home Values in the Area
Average Home Value in this Area
Tax History
| Year | Tax Paid | Tax Assessment Tax Assessment Total Assessment is a certain percentage of the fair market value that is determined by local assessors to be the total taxable value of land and additions on the property. | Land | Improvement |
|---|---|---|---|---|
| 2024 | $6,105 | $337,000 | $95,900 | $241,100 |
| 2023 | $6,105 | $343,900 | $81,900 | $262,000 |
| 2022 | $6,450 | $326,600 | $87,200 | $239,400 |
| 2021 | $2,442 | $69,000 | $69,000 | $0 |
| 2020 | $2,549 | $63,100 | $63,100 | $0 |
| 2019 | $0 | $0 | $0 | $0 |
Property History
| Date | Event | Price | Change | Sq Ft Price |
|---|---|---|---|---|
| 06/11/2025 06/11/25 | For Sale | $350,000 | -- | $258 / Sq Ft |
Similar Homes in the area
Source: Stellar MLS
MLS Number: D6142655
APN: 1113-03-0226
- 2539 Brassica Dr
- 1978 Pepper Grass Dr
- 4597 Blue Star Ct
- 4717 Blue Star Ct
- 2572 Daisy Dr
- 2478 Brassica Dr
- 2525 Daisy Dr
- 2459 Brassica Dr
- 2427 Daisy Dr
- 2419 Daisy Dr
- 1770 Pepper Grass Dr
- 2589 Winding Creek Trail
- 1925 Pepper Grass Dr
- 4575 Blue Star Ct
- 2765 Arugula Dr
- 2976 Winding Creek Trail
- 2712 Arugula Dr
- 2748 Winding Creek Trail
- 2719 Winding Creek Trail
- 2731 Winding Creek Trail
- 2511 Brassica Dr
- 2541 Buckthorn Loop
- 2522 Oswego Dr
- 2535 Marton Oak Blvd
- 2525 Hobblebrush Dr
- 2007 Scarlett Ave
- 1827 Pierpoint St
- 1015 Ohaha Way
- 1548 Eugenia Ave
- 2572 Grandview Dr
- 1207 Jonah Dr
- 1061 Jonah Dr
- 1136 Jonah Dr
- 1129 Jonah Dr
- 4560 Career Ln
- 1093 Jonah Dr
- 4690 Career Ln
- 1196 W Taggard Rd
- 4820 Career Ln
- 2270 Mulberry Ln






