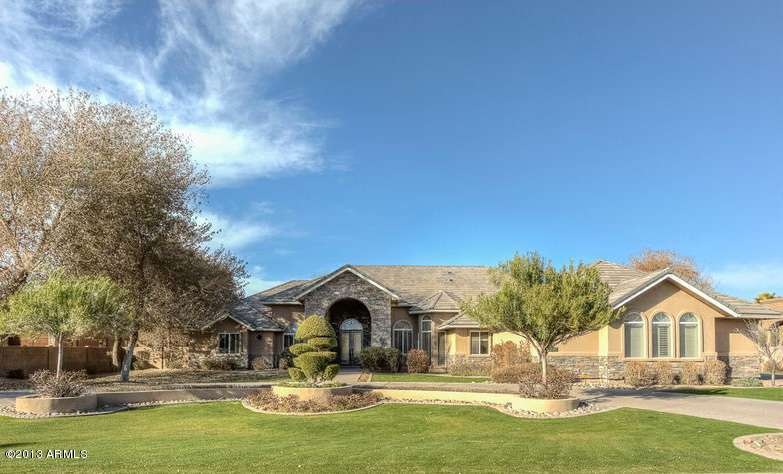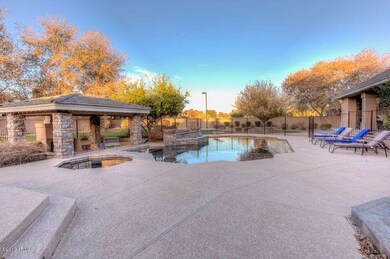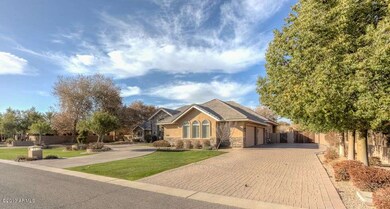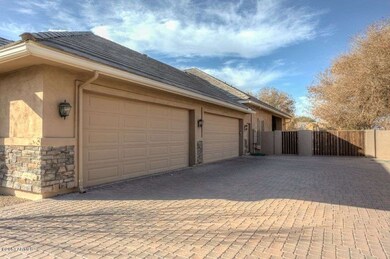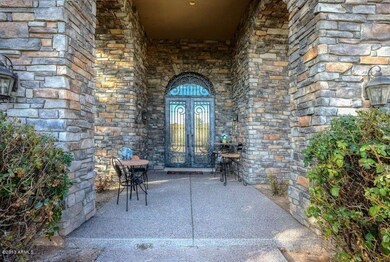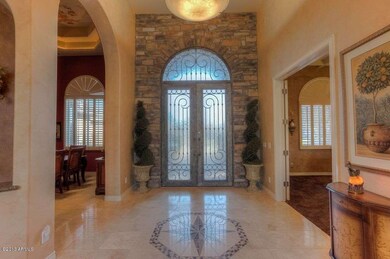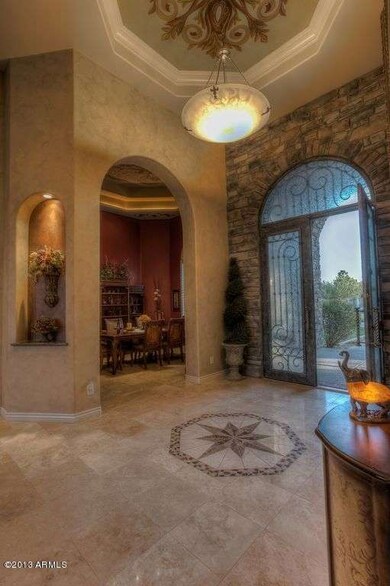
2592 E Birchwood Place Unit V Chandler, AZ 85249
South Chandler NeighborhoodHighlights
- Heated Spa
- RV Gated
- Family Room with Fireplace
- Jane D. Hull Elementary School Rated A
- 0.81 Acre Lot
- Vaulted Ceiling
About This Home
As of March 2019Circle G Luxury single level 5 bdrm 4.5 bath Home offers an In-Law/Teenager suite in the finished basement w/a separate kitchen,new travertine tile,lots of storage,large rooms,full windows making the space light & bright.The main level has many upgrades and architectural features noticed the moment you walk through the front door.A 2-way stone fireplace from floor to ceiling is shared in the living/family room area.Formal dining room &foyer have hand painted coffered ceilings w/an Old World charm mural design.Master Suite has a grand luxury bathroom with jetted tub,oversized tiled shower,His/Her walk-in closets,access to patio,+2 more bedrms.Backyard resort-heated Pebble-tech diving Pool/Spa w/swim up bar/Gazebo w/Built-In BBQ,Sport Court,Extra large covered patio w/stone fireplace & TV.
Last Agent to Sell the Property
Kathleen Mazzocco
Desert Dream Realty License #SR576483000 Listed on: 02/22/2013
Home Details
Home Type
- Single Family
Est. Annual Taxes
- $5,963
Year Built
- Built in 2000
Lot Details
- 0.81 Acre Lot
- Block Wall Fence
- Front and Back Yard Sprinklers
- Sprinklers on Timer
- Private Yard
- Grass Covered Lot
HOA Fees
- $40 Monthly HOA Fees
Parking
- 4 Car Garage
- Garage Door Opener
- Circular Driveway
- RV Gated
Home Design
- Wood Frame Construction
- Tile Roof
- Block Exterior
- Stucco
Interior Spaces
- 6,179 Sq Ft Home
- 1-Story Property
- Wet Bar
- Central Vacuum
- Vaulted Ceiling
- Ceiling Fan
- Two Way Fireplace
- Gas Fireplace
- Double Pane Windows
- Solar Screens
- Family Room with Fireplace
- 2 Fireplaces
- Living Room with Fireplace
- Security System Owned
- Finished Basement
Kitchen
- Eat-In Kitchen
- Breakfast Bar
- Gas Cooktop
- Built-In Microwave
- Kitchen Island
- Granite Countertops
Flooring
- Carpet
- Tile
Bedrooms and Bathrooms
- 5 Bedrooms
- Primary Bathroom is a Full Bathroom
- 4.5 Bathrooms
- Dual Vanity Sinks in Primary Bathroom
- Hydromassage or Jetted Bathtub
- Bathtub With Separate Shower Stall
- Solar Tube
Pool
- Heated Spa
- Heated Pool
- Fence Around Pool
- Diving Board
Outdoor Features
- Covered patio or porch
- Outdoor Fireplace
- Gazebo
- Built-In Barbecue
Schools
- Jane D. Hull Elementary School
- San Tan Elementary Middle School
- Basha High School
Utilities
- Refrigerated Cooling System
- Zoned Heating
- Water Filtration System
- Water Softener
- High Speed Internet
- Cable TV Available
Listing and Financial Details
- Tax Lot 8
- Assessor Parcel Number 303-55-181
Community Details
Overview
- Association fees include ground maintenance
- Premier Comm. Mgt. Association, Phone Number (480) 704-2900
- Built by Circle G Property Develop
- Circle G @ Riggs Ranch Subdivision
Recreation
- Sport Court
- Bike Trail
Ownership History
Purchase Details
Home Financials for this Owner
Home Financials are based on the most recent Mortgage that was taken out on this home.Purchase Details
Home Financials for this Owner
Home Financials are based on the most recent Mortgage that was taken out on this home.Purchase Details
Home Financials for this Owner
Home Financials are based on the most recent Mortgage that was taken out on this home.Purchase Details
Home Financials for this Owner
Home Financials are based on the most recent Mortgage that was taken out on this home.Purchase Details
Home Financials for this Owner
Home Financials are based on the most recent Mortgage that was taken out on this home.Purchase Details
Home Financials for this Owner
Home Financials are based on the most recent Mortgage that was taken out on this home.Purchase Details
Purchase Details
Purchase Details
Purchase Details
Purchase Details
Home Financials for this Owner
Home Financials are based on the most recent Mortgage that was taken out on this home.Purchase Details
Purchase Details
Home Financials for this Owner
Home Financials are based on the most recent Mortgage that was taken out on this home.Purchase Details
Home Financials for this Owner
Home Financials are based on the most recent Mortgage that was taken out on this home.Purchase Details
Home Financials for this Owner
Home Financials are based on the most recent Mortgage that was taken out on this home.Similar Homes in Chandler, AZ
Home Values in the Area
Average Home Value in this Area
Purchase History
| Date | Type | Sale Price | Title Company |
|---|---|---|---|
| Warranty Deed | $1,575,000 | Fidelity Natl Ttl Agcy Inc | |
| Warranty Deed | $1,200,000 | Millennium Title Agency Llc | |
| Warranty Deed | $1,075,000 | Clear Title Agency Of Arizon | |
| Warranty Deed | $838,000 | First American Title Ins Co | |
| Warranty Deed | $910,000 | Stewart Title & Trust Of Pho | |
| Special Warranty Deed | $365,000 | First American Title Ins Co | |
| Trustee Deed | $391,600 | None Available | |
| Trustee Deed | $11,879 | None Available | |
| Interfamily Deed Transfer | -- | First American Title Ins Co | |
| Warranty Deed | $695,000 | First American Title Ins Co | |
| Warranty Deed | $440,000 | Lawyers Title Of Arizona Inc | |
| Cash Sale Deed | $90,000 | Lawyers Title Of Arizona Inc | |
| Corporate Deed | $265,000 | Old Republic Title Agency | |
| Cash Sale Deed | $42,350 | Old Republic Title Agency | |
| Joint Tenancy Deed | $56,500 | Transnation Title Ins Co |
Mortgage History
| Date | Status | Loan Amount | Loan Type |
|---|---|---|---|
| Open | $750,000 | Adjustable Rate Mortgage/ARM | |
| Previous Owner | $960,000 | Future Advance Clause Open End Mortgage | |
| Previous Owner | $111,000 | Credit Line Revolving | |
| Previous Owner | $20,000 | Credit Line Revolving | |
| Previous Owner | $860,000 | New Conventional | |
| Previous Owner | $650,000 | New Conventional | |
| Previous Owner | $417,000 | New Conventional | |
| Previous Owner | $352,309 | FHA | |
| Previous Owner | $200,000 | Credit Line Revolving | |
| Previous Owner | $643,500 | Unknown | |
| Previous Owner | $148,000 | Credit Line Revolving | |
| Previous Owner | $100,000 | Credit Line Revolving | |
| Previous Owner | $352,000 | New Conventional | |
| Previous Owner | $214,600 | New Conventional | |
| Previous Owner | $42,350 | New Conventional |
Property History
| Date | Event | Price | Change | Sq Ft Price |
|---|---|---|---|---|
| 03/25/2019 03/25/19 | Sold | $1,575,000 | 0.0% | $255 / Sq Ft |
| 02/20/2019 02/20/19 | For Sale | $1,575,000 | +31.3% | $255 / Sq Ft |
| 12/29/2017 12/29/17 | Sold | $1,200,000 | -7.6% | $194 / Sq Ft |
| 11/09/2017 11/09/17 | Pending | -- | -- | -- |
| 10/27/2017 10/27/17 | Price Changed | $1,298,500 | 0.0% | $210 / Sq Ft |
| 10/16/2017 10/16/17 | For Sale | $1,299,000 | +20.8% | $210 / Sq Ft |
| 04/20/2013 04/20/13 | Sold | $1,075,000 | -8.5% | $174 / Sq Ft |
| 04/01/2013 04/01/13 | For Sale | $1,175,000 | 0.0% | $190 / Sq Ft |
| 02/22/2013 02/22/13 | For Sale | $1,175,000 | +40.2% | $190 / Sq Ft |
| 09/28/2012 09/28/12 | Sold | $838,000 | -16.2% | $136 / Sq Ft |
| 08/26/2012 08/26/12 | Pending | -- | -- | -- |
| 08/15/2012 08/15/12 | For Sale | $1,000,000 | -- | $162 / Sq Ft |
Tax History Compared to Growth
Tax History
| Year | Tax Paid | Tax Assessment Tax Assessment Total Assessment is a certain percentage of the fair market value that is determined by local assessors to be the total taxable value of land and additions on the property. | Land | Improvement |
|---|---|---|---|---|
| 2025 | $9,054 | $103,156 | -- | -- |
| 2024 | $8,872 | $98,244 | -- | -- |
| 2023 | $8,872 | $165,300 | $33,060 | $132,240 |
| 2022 | $8,577 | $118,150 | $23,630 | $94,520 |
| 2021 | $8,802 | $91,870 | $18,370 | $73,500 |
| 2020 | $8,745 | $87,860 | $17,570 | $70,290 |
| 2019 | $8,422 | $81,810 | $16,360 | $65,450 |
| 2018 | $8,157 | $80,980 | $16,190 | $64,790 |
| 2017 | $7,634 | $88,850 | $17,770 | $71,080 |
| 2016 | $7,353 | $81,010 | $16,200 | $64,810 |
| 2015 | $7,016 | $75,880 | $15,170 | $60,710 |
Agents Affiliated with this Home
-

Seller's Agent in 2019
Stephany Bullington
My Home Group
(480) 292-2054
2 in this area
89 Total Sales
-

Seller Co-Listing Agent in 2019
Rory Bullington
My Home Group
(480) 685-2760
69 Total Sales
-

Buyer's Agent in 2019
Mary Jo Santistevan
SERHANT.
(480) 703-4085
9 in this area
217 Total Sales
-

Seller's Agent in 2017
Jody Poling
AZ Seville Realty, LLC
(480) 282-8388
7 in this area
120 Total Sales
-
K
Seller's Agent in 2013
Kathleen Mazzocco
Desert Dream Realty
-
G
Buyer's Agent in 2013
Gary Bradley
My Home Group
(602) 980-6074
2 Total Sales
Map
Source: Arizona Regional Multiple Listing Service (ARMLS)
MLS Number: 4894329
APN: 303-55-181
- 2661 E Birchwood Place
- 2410 E Cedar Place Unit IV
- 2527 E Beechnut Ct
- 2153 E Cherrywood Place
- 2339 E Virgo Place
- 5721 S Wilson Dr
- 2351 E Cherrywood Place
- 5389 S Scott Place
- 5369 S Scott Place
- 2207 E Libra Place
- 2994 E Mahogany Place
- 2876 E Cherrywood Place
- 2646 E Bartlett Place
- 2141 E Nolan Place
- 2007 E Teakwood Place
- 2121 E Aquarius Place
- 3114 E Capricorn Way
- 3219 E Mahogany Place
- 127XX E Via de Arboles --
- 6085 S Wilson Dr
