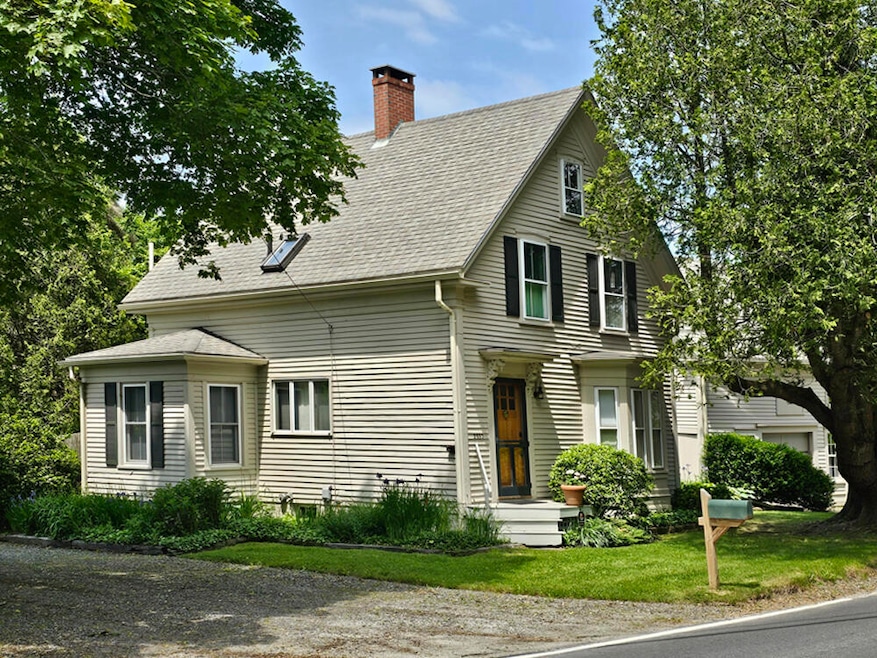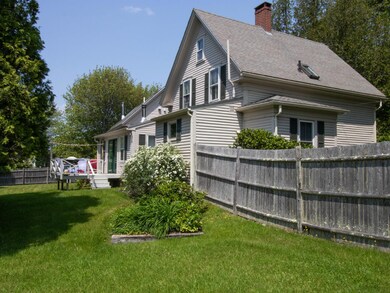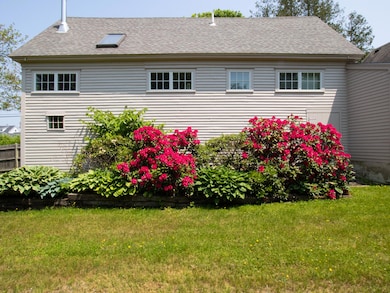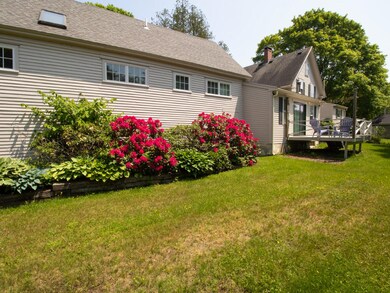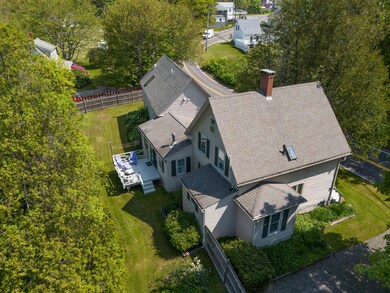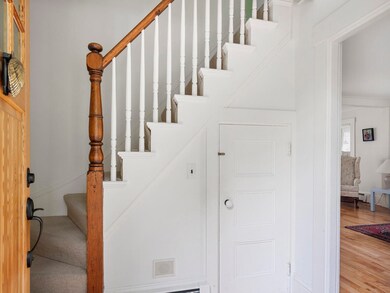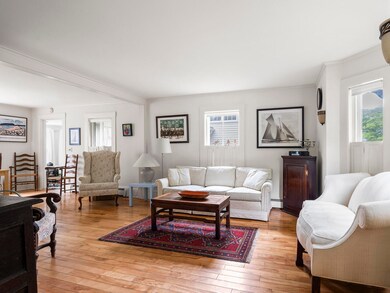2593 Bristol Rd New Harbor, ME 04554
Estimated payment $3,355/month
Highlights
- Public Beach
- Colonial Architecture
- Wood Flooring
- Bristol Consolidated School Rated A
- Deck
- 1 Fireplace
About This Home
Classic Colonial in New Harbor with Charles Tucker-Designed and built Apartment. Welcome to this carefully maintained and thoughtfully updated Colonial in the heart of New Harbor. Just a short stroll to a charming local grocery store, minutes from picturesque Pemaquid Beach, and under 20 minutes to Damariscotta, this home offers the perfect blend of village living and convenience. Inside, you'll find gorgeous hardwood floors throughout, classic molding, bead board accents, and vintage details including built-ins and a bay window with interior wood shutters that fills the space with natural light. The bright, cozy kitchen has been recently renovated with beautiful countertops and opens to a warm dining and living space, ideal for everyday living and entertaining. A large family room with a wood stove invites cozy gatherings, while a first-floor full bath and a first-floor office with built-in desk and shelves add comfort and flexibility. Upstairs, the main home features two spacious bedrooms and a second full bath. Step outside to enjoy the private back deck, perfect for morning coffee or evening grilling. The level, fenced backyard extends into the woods and features a well-tended garden, all surrounded by mature trees. The classic clapboard siding and timeless Colonial design offer curb appeal that never goes out of style. The attached barn includes parking for one car and a generous workshop area ideal for projects or storage. A separate apartment, designed and built by Charles Tucker, offers even more: a one-bedroom unit with an additional sleeping area, a full bath, private entrance, cozy living space with a wood stove, and bead board details. It's a perfect space for guests, in-laws, or as a potential income-producing rental.
Home Details
Home Type
- Single Family
Est. Annual Taxes
- $2,318
Year Built
- Built in 1873
Lot Details
- 0.5 Acre Lot
- Public Beach
- Landscaped
- Level Lot
Parking
- 1 Car Garage
- Gravel Driveway
Home Design
- Colonial Architecture
- Brick Foundation
- Stone Foundation
- Wood Frame Construction
- Shingle Roof
- Clapboard
Interior Spaces
- 2,402 Sq Ft Home
- 1 Fireplace
- Wood Flooring
Kitchen
- Built-In Oven
- Cooktop
- Dishwasher
Bedrooms and Bathrooms
- 3 Bedrooms
- Primary bedroom located on second floor
- In-Law or Guest Suite
- 3 Full Bathrooms
- Bathtub
Laundry
- Dryer
- Washer
Basement
- Basement Fills Entire Space Under The House
- Brick Basement
- Interior Basement Entry
- Sump Pump
Utilities
- No Cooling
- Baseboard Heating
- Private Water Source
- Well
- Private Sewer
- Internet Available
Additional Features
- Deck
- Property is near a golf course
Community Details
- No Home Owners Association
Listing and Financial Details
- Tax Lot 011
- Assessor Parcel Number BRIL-000025-000000-000011
Map
Home Values in the Area
Average Home Value in this Area
Tax History
| Year | Tax Paid | Tax Assessment Tax Assessment Total Assessment is a certain percentage of the fair market value that is determined by local assessors to be the total taxable value of land and additions on the property. | Land | Improvement |
|---|---|---|---|---|
| 2024 | $2,318 | $260,400 | $41,500 | $218,900 |
| 2023 | $2,070 | $260,400 | $41,500 | $218,900 |
| 2022 | $1,875 | $260,400 | $41,500 | $218,900 |
| 2021 | $1,875 | $260,400 | $41,500 | $218,900 |
| 2020 | $52 | $260,400 | $41,500 | $218,900 |
| 2019 | $81 | $260,400 | $41,500 | $218,900 |
| 2018 | $1,628 | $260,400 | $41,500 | $218,900 |
| 2017 | $1,628 | $260,400 | $41,500 | $218,900 |
| 2016 | $1,420 | $179,700 | $39,900 | $139,800 |
| 2015 | $1,518 | $179,700 | $39,900 | $139,800 |
| 2014 | $1,420 | $179,700 | $39,900 | $139,800 |
| 2013 | $1,384 | $179,700 | $39,900 | $139,800 |
Property History
| Date | Event | Price | List to Sale | Price per Sq Ft |
|---|---|---|---|---|
| 11/19/2025 11/19/25 | For Sale | $600,000 | 0.0% | $250 / Sq Ft |
| 10/25/2025 10/25/25 | Off Market | $600,000 | -- | -- |
| 08/01/2025 08/01/25 | Price Changed | $600,000 | -7.6% | $250 / Sq Ft |
| 06/14/2025 06/14/25 | For Sale | $649,000 | -- | $270 / Sq Ft |
Source: Maine Listings
MLS Number: 1626697
APN: BRIL-000025-000000-000011
- 5 Penniman Rd
- 82 Southside Rd
- M2-L55F Bristol Rd
- 67 Huddle Rd
- Lot 5 Jack's Ln
- Lot 4 Jack's Ln
- M2A-L45B3 Huddle Rd
- 2700 Bristol Rd
- 145 Huddle Rd
- 147 Maine 32
- 146 State Route 32
- 69 McFarland Shore Rd
- 42 Old Mill Rd
- 82 Pemaquid Trail
- 1 Fish Point Rd
- Lot 13 Nahanada Rd
- Lot 11 Nahanada Rd
- 49 Seawood Park Rd
- 37 Yellow Head Rd
- 40 Eastwood Ct
- 236 Ocean Point Rd
- 39 Eastern Ave
- 40 Townsend Ave Unit 40 B
- 38 Townsend Ave
- 38 Townsend Ave
- 38 Townsend Ave
- 220 Atlantic Ave
- 82 Westview Rd
- 9 Bayview Dr
- 63 Church St Unit B
- 335 Bath Rd
- 3 Pond Rd Unit Downstairs
- 3 Pond Rd Unit Downstairs
- 17 Walker St Unit 2
- 3 Page St Unit 3 Page Street
- 83 Richardson St
- 84 Drayton Rd
- 5 Aegis Dr
- 5 Aegis Dr
- 1331 Old Rte One Unit A2
