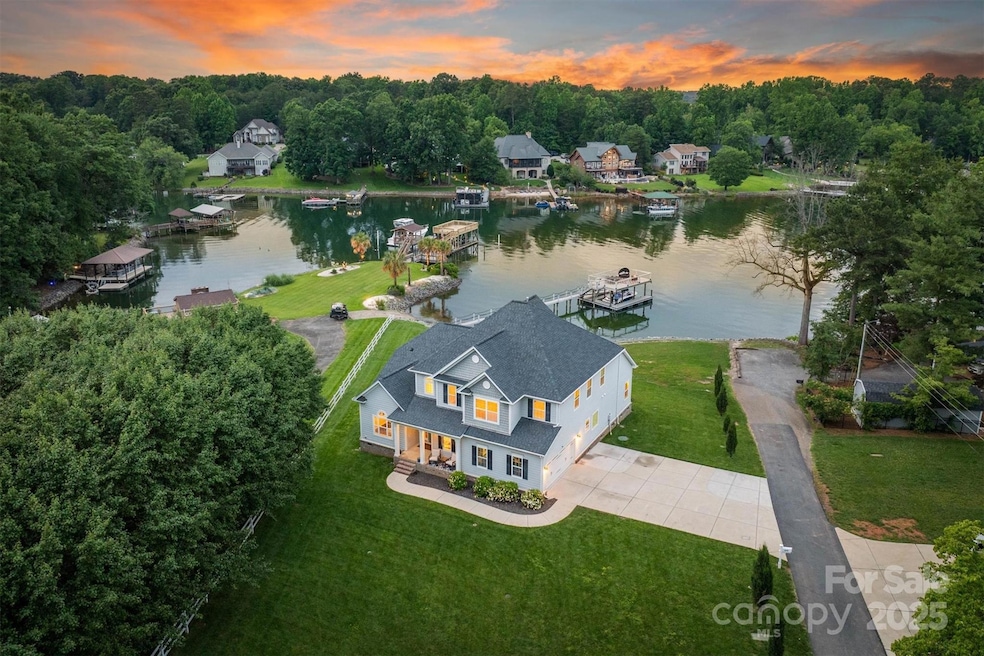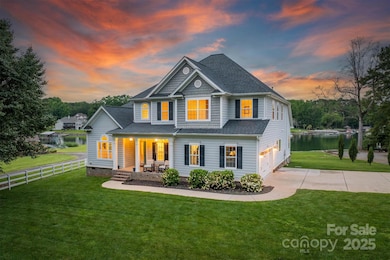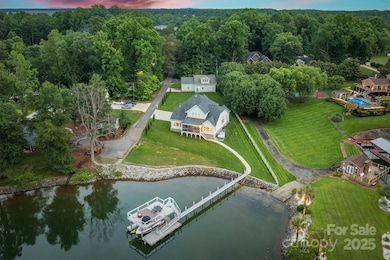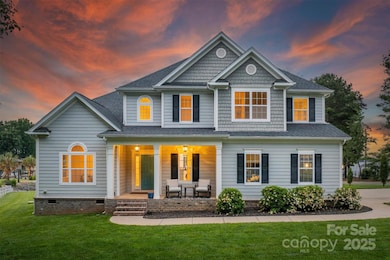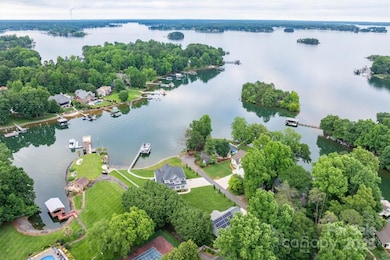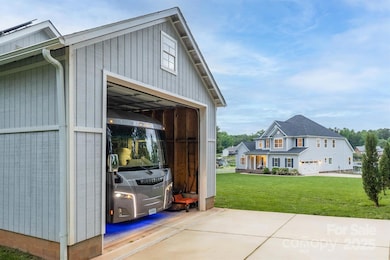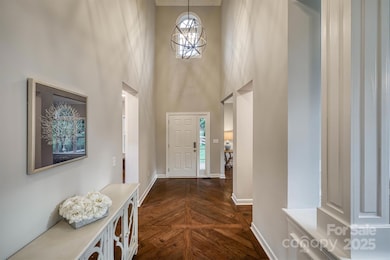2593 Las Brisas Ln Denver, NC 28037
Estimated payment $13,124/month
Highlights
- Boat Lift
- RV Access or Parking
- Open Floorplan
- St. James Elementary School Rated A-
- Waterfront
- Wood Flooring
About This Home
Enjoy lakefront living with no HOA! This 4bed, 3.5bath home sits on a flat lot with 125ft of shoreline in a quiet cove with stunning main channel views—no boat traffic, just peace. The open layout boasts custom finishes, soaring ceilings in the entry, and a main-level primary suite with incredible water views. Upstairs offers 3 spacious bedrooms and a bonus room overlooking the lake. The backyard has room from a pool and leads to a short, easy walk to your double-decker dock. Enjoy a huge front yard and a rare 1,000SQFT detached garage perfect for motorhomes, boats, cars, or setting up the ultimate workshop. The detached garage also boast potential for additional living quarters and is equipped with solar panels keeping the home's electrical bill remarkably low. Whether you’re soaking in the views from the living area, hosting on the deck, or unwinding in the quiet cove, this home delivers it all. A rare lakefront gem with year round deep water, no restrictions, City water&City sewer.
Listing Agent
True North Realty Brokerage Email: nolanjohnsonrealtor@gmail.com License #345089 Listed on: 06/19/2025
Co-Listing Agent
True North Realty Brokerage Email: nolanjohnsonrealtor@gmail.com License #333055
Home Details
Home Type
- Single Family
Est. Annual Taxes
- $7,238
Year Built
- Built in 2017
Lot Details
- Waterfront
- Level Lot
- Open Lot
- Property is zoned R-SF
Parking
- 6 Car Garage
- RV Access or Parking
Home Design
- Hardboard
Interior Spaces
- 2-Story Property
- Open Floorplan
- Ceiling Fan
- Fireplace
- Screened Porch
- Wood Flooring
- Water Views
- Crawl Space
- Laundry Room
Kitchen
- Gas Range
- Microwave
- Dishwasher
- Kitchen Island
Bedrooms and Bathrooms
- Walk-In Closet
Outdoor Features
- Boat Lift
Schools
- St. James Elementary School
- East Lincoln Middle School
- East Lincoln High School
Utilities
- Central Air
- Heat Pump System
Community Details
- Lantana Village Subdivision
Listing and Financial Details
- Assessor Parcel Number 33428
Map
Home Values in the Area
Average Home Value in this Area
Tax History
| Year | Tax Paid | Tax Assessment Tax Assessment Total Assessment is a certain percentage of the fair market value that is determined by local assessors to be the total taxable value of land and additions on the property. | Land | Improvement |
|---|---|---|---|---|
| 2025 | $7,238 | $1,175,208 | $453,415 | $721,793 |
| 2024 | $7,188 | $1,175,208 | $453,415 | $721,793 |
| 2023 | $7,183 | $1,175,208 | $453,415 | $721,793 |
| 2022 | $6,117 | $812,122 | $363,965 | $448,157 |
| 2021 | $6,157 | $812,122 | $363,965 | $448,157 |
| 2020 | $5,660 | $812,122 | $363,965 | $448,157 |
| 2019 | $5,660 | $812,122 | $363,965 | $448,157 |
| 2018 | $5,147 | $720,910 | $348,358 | $372,552 |
| 2017 | $3,476 | $496,620 | $348,358 | $148,262 |
| 2016 | $3,461 | $496,620 | $348,358 | $148,262 |
| 2015 | $3,705 | $496,620 | $348,358 | $148,262 |
| 2014 | $3,780 | $539,067 | $398,393 | $140,674 |
Property History
| Date | Event | Price | Change | Sq Ft Price |
|---|---|---|---|---|
| 06/19/2025 06/19/25 | For Sale | $2,350,000 | -- | $602 / Sq Ft |
Purchase History
| Date | Type | Sale Price | Title Company |
|---|---|---|---|
| Warranty Deed | $455,000 | None Available | |
| Deed | $181,500 | -- |
Mortgage History
| Date | Status | Loan Amount | Loan Type |
|---|---|---|---|
| Previous Owner | $336,700 | New Conventional | |
| Previous Owner | $343,300 | New Conventional | |
| Previous Owner | $350,000 | New Conventional |
Source: Canopy MLS (Canopy Realtor® Association)
MLS Number: 4265488
APN: 33428
- 8518 Christalina Ln
- 2494 Cherry Ln
- 8360 Ulster Ct
- 8473 Bing Cherry Dr
- 8111 Rainier Dr
- Lot 2 Conner Cove Ln
- 8229 Lambert Ct
- 8146 Viscount Ct
- 2369 Stardust Ct
- 8176 Viscount Ct
- 8244 Lambert Ct
- 8505 Van Ct
- 8188 Normandy Rd
- 2611 Ranger Island Rd Unit 5
- 2325 Perry Rd
- 8413 Ranger Island Marina Rd
- 8813 Graham Rd
- 2866 Backwoods Trail
- 8397 Ranger Island Marina Rd
- 2477 Peninsula Shores Ct
- 2547 Norman Isle Dr
- 2833 Sand Cove Ct
- 2829 Sand Cove Ct
- 7977 Lucky Creek Ln
- 1978 Ambrose Way
- 8086 Blackwood Rd
- 2516 Gallery Dr
- 1079 Beckstead Ct
- 7266 Kenyon Dr
- 6164 Durango Way
- 6187 Canyon Trail
- 6312 Durango Way
- 1539 Spruce Ln
- 1539 Spruce Ln
- 561 Larragan Dr
- 612 Hamilton Park Dr
- 3466 Melwood Estates Dr
- 6857 Riverwalk Loop
- 1332 Holly Rush Ln
- 7683 Sarah Dr
