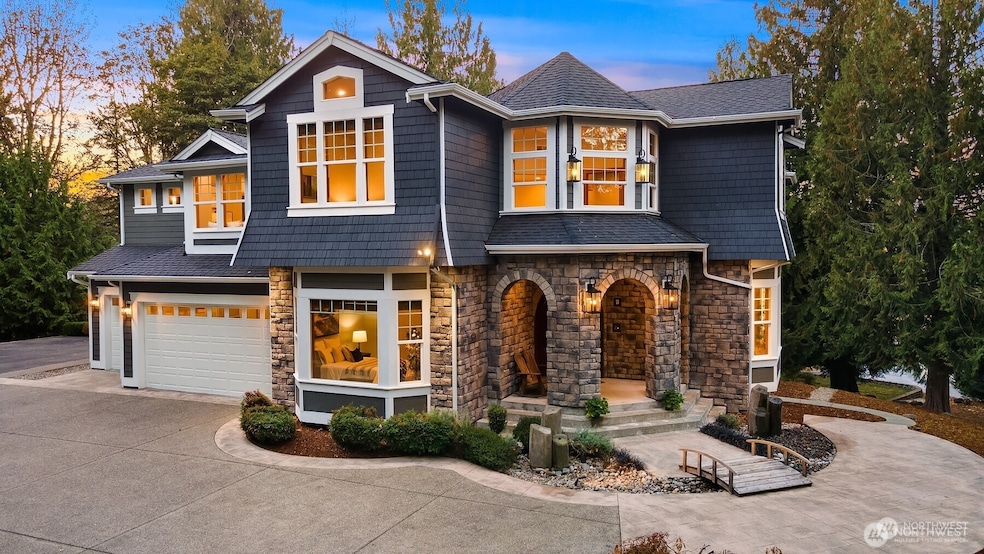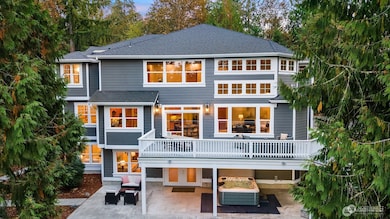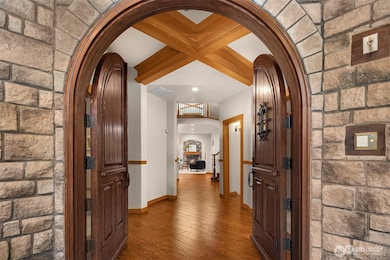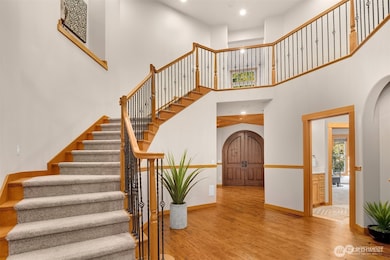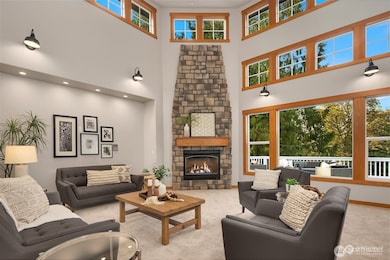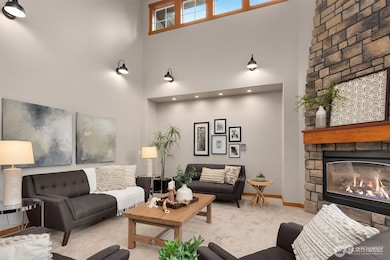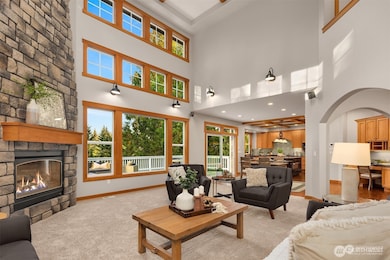25935 SE 235th Way Maple Valley, WA 98038
Estimated payment $11,576/month
Highlights
- Craftsman Architecture
- Wooded Lot
- Vaulted Ceiling
- Tahoma Elementary Rated A
- Territorial View
- Wood Flooring
About This Home
APPROVED SHORT SALE PRICE! This meticulous 6,760SF estate sits on nearly 2 acres. Amazing “work from home” option w/1 GB high speed internet & two offices. Possible home schooling setup in the upper bonus rm. Grand entry w/ sweeping staircase. 4 beds 2 bonus rms 2 den/office & more, this home offers versatile living. Impressive living rm w/ fireplace & French doors to the view deck. Gourmet kitchen w/granite countertops, dbl ovens, & butler’s pantry. Retreat to the primary bdrm w/luxurious bath featuring radiant floor heating. Entertainment options incl a theatre rm & wet bar. Outside, relax on the covered patio w/an outdoor fireplace & hot tub. RV parking w/electric hookup. Loc’d in a gated community in award-winning Tahoma School Dist.
Source: Northwest Multiple Listing Service (NWMLS)
MLS#: 2355377
Home Details
Home Type
- Single Family
Est. Annual Taxes
- $17,360
Year Built
- Built in 2006
Lot Details
- 1.89 Acre Lot
- Cul-De-Sac
- Street terminates at a dead end
- Terraced Lot
- Sprinkler System
- Wooded Lot
- Garden
- Property is in good condition
HOA Fees
- $125 Monthly HOA Fees
Parking
- 3 Car Attached Garage
Home Design
- Craftsman Architecture
- Poured Concrete
- Composition Roof
- Stone Siding
- Cement Board or Planked
- Wood Composite
- Stone
Interior Spaces
- 6,760 Sq Ft Home
- 2-Story Property
- Wet Bar
- Central Vacuum
- Vaulted Ceiling
- Skylights
- 2 Fireplaces
- Gas Fireplace
- French Doors
- Dining Room
- Territorial Views
- Finished Basement
Kitchen
- Walk-In Pantry
- Double Oven
- Stove
- Dishwasher
- Disposal
Flooring
- Wood
- Carpet
- Ceramic Tile
- Vinyl
Bedrooms and Bathrooms
- Walk-In Closet
- Bathroom on Main Level
- Spa Bath
Home Security
- Home Security System
- Storm Windows
Utilities
- Forced Air Heating and Cooling System
- Air Filtration System
- Heat Pump System
- Radiant Heating System
- Smart Home Wiring
- Generator Hookup
- Propane
- Hot Water Circulator
- Water Heater
- Septic Tank
- High Tech Cabling
Community Details
- Association fees include common area maintenance
- Hobart Subdivision
Listing and Financial Details
- Assessor Parcel Number 1422069123
Map
Home Values in the Area
Average Home Value in this Area
Tax History
| Year | Tax Paid | Tax Assessment Tax Assessment Total Assessment is a certain percentage of the fair market value that is determined by local assessors to be the total taxable value of land and additions on the property. | Land | Improvement |
|---|---|---|---|---|
| 2024 | $17,251 | $1,528,000 | $275,000 | $1,253,000 |
| 2023 | $17,360 | $1,506,000 | $250,000 | $1,256,000 |
| 2022 | $17,395 | $1,975,000 | $497,000 | $1,478,000 |
| 2021 | $16,247 | $1,457,000 | $383,000 | $1,074,000 |
| 2020 | $14,924 | $1,237,000 | $328,000 | $909,000 |
| 2018 | $15,807 | $1,154,000 | $306,000 | $848,000 |
| 2017 | $16,095 | $1,098,000 | $280,000 | $818,000 |
| 2016 | $16,173 | $1,149,000 | $291,000 | $858,000 |
| 2015 | $15,060 | $1,080,000 | $274,000 | $806,000 |
| 2014 | -- | $984,000 | $249,000 | $735,000 |
| 2013 | -- | $862,000 | $227,000 | $635,000 |
Property History
| Date | Event | Price | List to Sale | Price per Sq Ft |
|---|---|---|---|---|
| 11/06/2025 11/06/25 | Price Changed | $1,899,900 | -1.3% | $281 / Sq Ft |
| 10/16/2025 10/16/25 | Price Changed | $1,924,900 | -1.3% | $285 / Sq Ft |
| 09/25/2025 09/25/25 | Price Changed | $1,949,900 | -1.3% | $288 / Sq Ft |
| 09/05/2025 09/05/25 | Price Changed | $1,974,900 | -1.3% | $292 / Sq Ft |
| 05/22/2025 05/22/25 | For Sale | $1,999,900 | 0.0% | $296 / Sq Ft |
| 04/09/2025 04/09/25 | Pending | -- | -- | -- |
| 04/08/2025 04/08/25 | For Sale | $1,999,900 | -- | $296 / Sq Ft |
Purchase History
| Date | Type | Sale Price | Title Company |
|---|---|---|---|
| Warranty Deed | $278,000 | Lawyers Title |
Mortgage History
| Date | Status | Loan Amount | Loan Type |
|---|---|---|---|
| Open | $715,000 | Construction |
Source: Northwest Multiple Listing Service (NWMLS)
MLS Number: 2355377
APN: 142206-9123
- 23408 253rd Ave SE
- 24335 252nd Ave SE
- 24314 237th Way SE
- 24028 235th Ave SE
- 23516 SE 243rd Place
- 23515 SE 243rd Place
- 20915 259th Ave SE
- 25900 243rd Ave SE
- 23518 SE 253rd Place
- 21248 276th Ave SE
- 24254 229th Ave SE
- 26133 242nd Ave SE
- 22701 SE 237th Place
- 24235 SE 263rd Place
- 22504 Dorre Don Way SE
- 24002 SE 262nd St
- 26918 262nd Ave SE
- 22703 SE 242nd Place Unit 25
- 22521 SE SE 218th St
- 24320 226th Ave SE
- 25119 237th Ct SE
- 26143 242nd Ct SE
- 22632 SE 240th St
- 24331 228th Ave SE
- 22435 SE 240th St
- 26285 238th Ln SE
- 26900 242nd Ave SE
- 21900 SE Wax Rd
- 27631 238th Ave SE
- 27728 211th Ave SE
- 19623 SE 216th St
- 18025 SE 272nd St
- 26033 168th Place SE
- 26902 169th Place SE
- 17453 SE 192nd Dr
- 27431 172nd Ave SE
- 16830 SE Wax Rd SE
- 15240 SE 255th Ct
- 32626 190th Ave SE
- 14737 SE 189th Place
