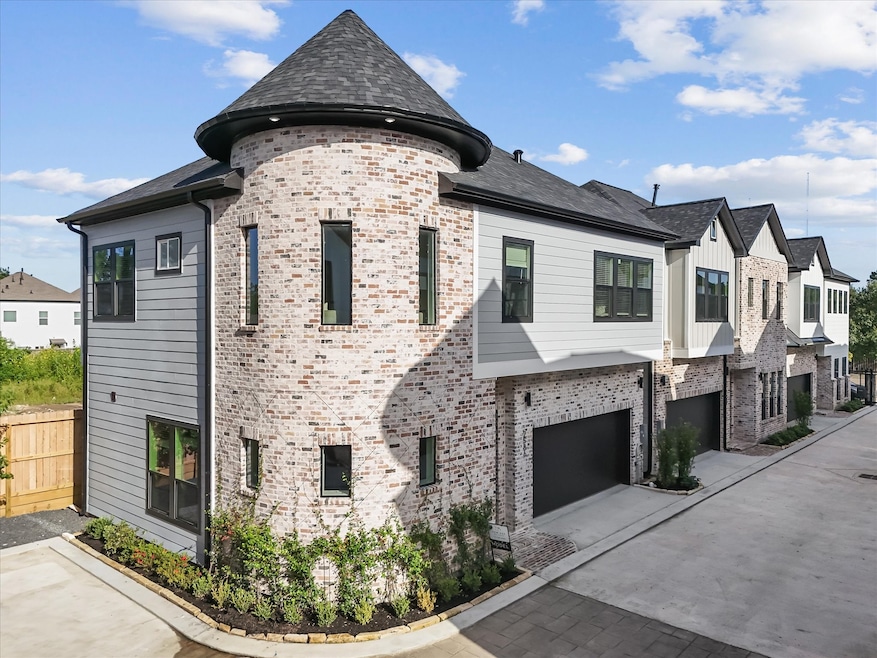
2594 W Tidwell Rd Houston, TX 77091
Acres Homes NeighborhoodEstimated payment $2,084/month
Highlights
- New Construction
- High Ceiling
- 2 Car Attached Garage
- Contemporary Architecture
- Quartz Countertops
- Soaking Tub
About This Home
LIMITED ROUND HOUSE! Welcome to Bricks on Tidwell — a one-of-a-kind community where Urban Lux developed character, craftsmanship, and comfort. The brick exteriors immediately set a tone of timeless luxury — a rare find in this area and a standout feature that offers both beauty and luxury. It’s the kind of curb appeal that gets better with time, and instantly sets this community apart from anything nearby. Stepping inside, the homes are just as thoughtfully crafted. Luxury vinyl flooring flows throughout every room, offering warmth, durability, and a seamless look that feels elevated from the ground up. The kitchens and baths are anchored by sleek, European-style cabinetry that brings a fresh, modern aesthetic — complemented by designer tile that runs to the ceiling. But what truly makes Bricks on Tidwell special is in the details you don’t see everywhere else: expansive closet build-outs that feel custom and layouts that were designed to live large. Schedule your tour today!
Home Details
Home Type
- Single Family
Est. Annual Taxes
- $435
Year Built
- Built in 2025 | New Construction
Lot Details
- 2,295 Sq Ft Lot
- Lot Dimensions are 51x45
- Back Yard Fenced and Side Yard
HOA Fees
- $105 Monthly HOA Fees
Parking
- 2 Car Attached Garage
Home Design
- Contemporary Architecture
- Traditional Architecture
- Brick Exterior Construction
- Slab Foundation
- Composition Roof
- Wood Siding
Interior Spaces
- 1,607 Sq Ft Home
- 2-Story Property
- High Ceiling
- Formal Entry
- Living Room
- Combination Kitchen and Dining Room
- Utility Room
- Washer and Gas Dryer Hookup
- Fire and Smoke Detector
Kitchen
- Gas Oven
- Gas Range
- Microwave
- Dishwasher
- Kitchen Island
- Quartz Countertops
- Self-Closing Drawers and Cabinet Doors
- Disposal
Flooring
- Tile
- Vinyl Plank
- Vinyl
Bedrooms and Bathrooms
- 3 Bedrooms
- En-Suite Primary Bedroom
- Double Vanity
- Single Vanity
- Soaking Tub
- Bathtub with Shower
- Separate Shower
Eco-Friendly Details
- Energy-Efficient Windows with Low Emissivity
- Energy-Efficient HVAC
- Energy-Efficient Insulation
Schools
- Smith Elementary School
- Black Middle School
- Scarborough High School
Utilities
- Central Heating and Cooling System
- Heating System Uses Gas
- Tankless Water Heater
Community Details
- Beacon Residential Association, Phone Number (713) 466-1204
- Built by Urban Lux
- Reserve At Paul Quinn Subdivision
Listing and Financial Details
- Seller Concessions Offered
Map
Home Values in the Area
Average Home Value in this Area
Property History
| Date | Event | Price | Change | Sq Ft Price |
|---|---|---|---|---|
| 07/22/2025 07/22/25 | Pending | -- | -- | -- |
| 07/16/2025 07/16/25 | For Sale | $355,000 | -- | $221 / Sq Ft |
Similar Homes in Houston, TX
Source: Houston Association of REALTORS®
MLS Number: 48417840
- 2596 W Tidwell Rd
- 2598 W Tidwell Rd
- 2586 W Tidwell Rd
- 2584 W Tidwell Rd
- 2609 Paul Quinn St
- 2611 Paul Quinn St
- 2504 W Tidwell Rd Unit C
- 2504 W Tidwell Rd Unit F
- 2602 Paul Quinn St
- 2512 Paul Quinn St
- 5615 Savyon Dr
- 2632 Paul Quinn
- 00 Paul Quinn St
- 4206 Oak Shadows Dr
- 4238 Fallen Oaks Dr
- 5511 Robusto Place
- 5509 Robusto Place
- 5622 Bertellis Ln
- 5624 Bertellis Ln
- 5626 Bertellis Ln






