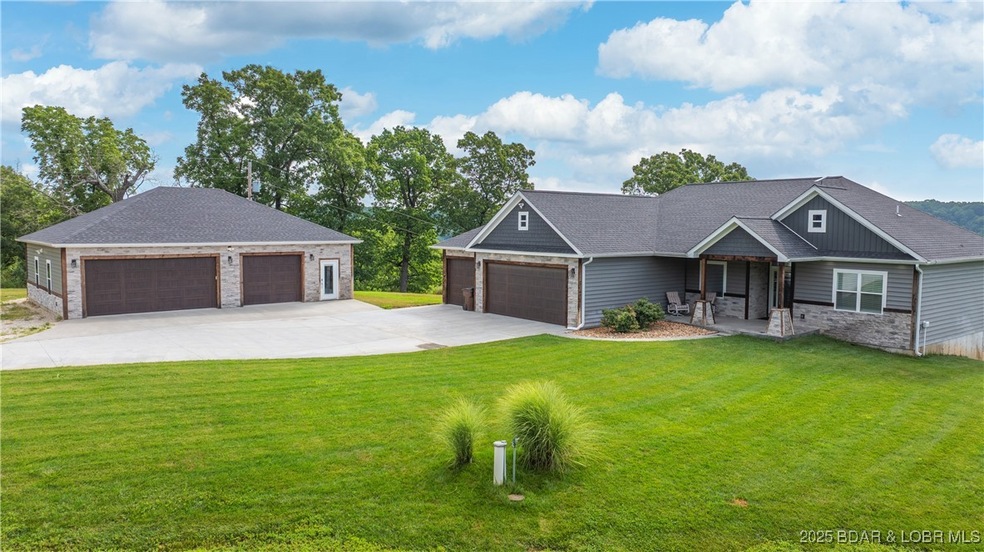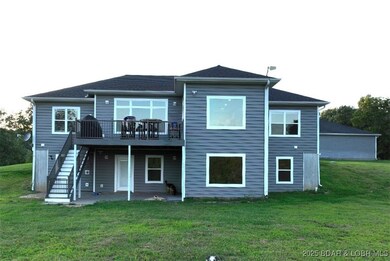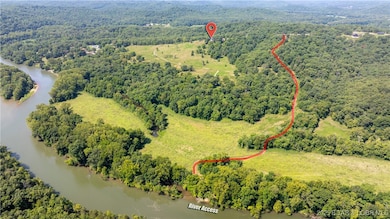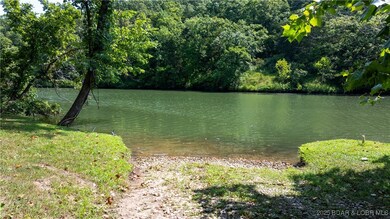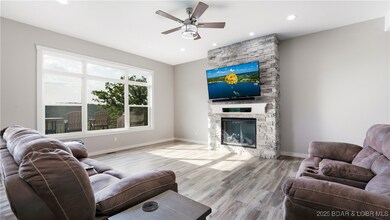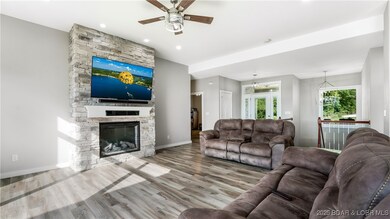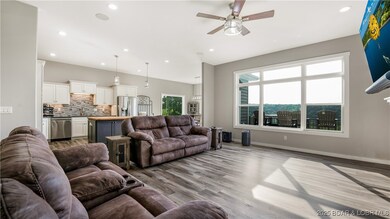2594 Wagon Trail Rd Camdenton, MO 65020
Estimated payment $5,736/month
Highlights
- Boat Ramp
- Deck
- Vaulted Ceiling
- 23 Acre Lot
- Wooded Lot
- 2 Fireplaces
About This Home
CUSTOM CONSTRUCTION, ACREAGE, PRIVATE RIVER ACCESS - This gorgeous custom home sits on a hilltop on 23 acres overlooking the Niangua River Valley, enjoying captivating sunrises. Accommodate EVERYONE and EVERYTHING with over 4000sf, large oversized 3 car garage and Incredible 30X40 climate controlled 3car+ detached shop. The home features massive windows showcasing spectacular views, an open layout, soaring ceilings allowing tons of natural light, 2 beautiful stone-faced fireplaces, Luxury Plank flooring, Whole House Generator and Tankless Water Heater. The main level includes a large chef's kitchen with custom cabinetry, quartz counters, stainless appliances, and an enormous butcher block island. Also, a spacious master suite with private bath w/ dual vanity, large walk-in closet and beautifully tiled walk-in shower, and two guest bedrooms, full bath and laundry. The lower level with stamped concrete radiant heated floors offers a HUGE family room, two bedrooms (one with private bath) and two bonus rooms that could be a media room, exercise, office, non-conforming sleeping, etc.. A private gated road leads to subdivision access to the river. See Features Sheet for more details
Listing Agent
RE/MAX Lake of the Ozarks Brokerage Phone: (573) 302-2300 License #2015004068 Listed on: 07/29/2025

Co-Listing Agent
RE/MAX Lake of the Ozarks Brokerage Phone: (573) 302-2300 License #2017029918
Home Details
Home Type
- Single Family
Est. Annual Taxes
- $2,414
Year Built
- Built in 2021
Lot Details
- 23 Acre Lot
- Level Lot
- Open Lot
- Sprinklers on Timer
- Wooded Lot
Parking
- 3 Car Garage
- Driveway
Home Design
- Poured Concrete
- Vinyl Siding
- Stone Exterior Construction
Interior Spaces
- 4,750 Sq Ft Home
- 2-Story Property
- Wired For Sound
- Vaulted Ceiling
- Ceiling Fan
- 2 Fireplaces
- Gas Fireplace
- Window Treatments
- Tile Flooring
- Security System Owned
- Property Views
Kitchen
- Stove
- Range
- Microwave
- Dishwasher
- Built-In or Custom Kitchen Cabinets
Bedrooms and Bathrooms
- 5 Bedrooms
- Walk-In Closet
- 4 Full Bathrooms
- Walk-in Shower
Laundry
- Dryer
- Washer
Finished Basement
- Walk-Out Basement
- Basement Fills Entire Space Under The House
Outdoor Features
- Boat Ramp
- Deck
- Covered Patio or Porch
- Separate Outdoor Workshop
Utilities
- Humidifier
- Forced Air Heating and Cooling System
- Private Water Source
- Well
- Water Softener is Owned
- Septic Tank
Additional Features
- Low Threshold Shower
- Outside City Limits
Community Details
- River Highlands Subdivision
Listing and Financial Details
- Assessor Parcel Number 18200900000000023000
Map
Home Values in the Area
Average Home Value in this Area
Tax History
| Year | Tax Paid | Tax Assessment Tax Assessment Total Assessment is a certain percentage of the fair market value that is determined by local assessors to be the total taxable value of land and additions on the property. | Land | Improvement |
|---|---|---|---|---|
| 2025 | $2,293 | $50,770 | $0 | $0 |
| 2024 | $2,217 | $50,770 | $0 | $0 |
| 2023 | $2,217 | $50,770 | $0 | $0 |
| 2022 | $1,967 | $50,770 | $0 | $0 |
| 2021 | $104 | $46,000 | $0 | $0 |
| 2020 | $97 | $2,260 | $0 | $0 |
| 2019 | $97 | $2,260 | $0 | $0 |
| 2018 | $97 | $2,260 | $0 | $0 |
| 2017 | $92 | $2,260 | $0 | $0 |
| 2016 | $90 | $2,260 | $0 | $0 |
| 2015 | $96 | $2,260 | $0 | $0 |
| 2014 | $96 | $2,260 | $0 | $0 |
| 2013 | -- | $2,260 | $0 | $0 |
Property History
| Date | Event | Price | List to Sale | Price per Sq Ft |
|---|---|---|---|---|
| 09/02/2025 09/02/25 | Price Changed | $1,050,000 | -12.4% | $221 / Sq Ft |
| 08/13/2025 08/13/25 | Price Changed | $1,199,000 | -4.1% | $252 / Sq Ft |
| 07/29/2025 07/29/25 | For Sale | $1,250,000 | -- | $263 / Sq Ft |
Purchase History
| Date | Type | Sale Price | Title Company |
|---|---|---|---|
| Quit Claim Deed | -- | None Listed On Document | |
| Quit Claim Deed | -- | Attorney Only | |
| Grant Deed | $685,000 | Lake Ozarks Land Title | |
| Grant Deed | -- | Integrity Title Solutions Llc | |
| Deed | -- | -- |
Mortgage History
| Date | Status | Loan Amount | Loan Type |
|---|---|---|---|
| Previous Owner | $548,000 | Construction |
Source: Bagnell Dam Association of REALTORS®
MLS Number: 3579464
APN: 18-2.0-09.0-000.0-000-023.000
- 115 Hacksaw Ln
- 0 Hacksaw Ln
- 401 Valley Spring Rd
- 411 Valley Spring Rd
- 000 Aubrey Hill Rd
- 000 Aubrey Bell Rd
- Lot 13 Jack Loop N
- Lot 14 Jack Loop N
- Lot 12 Jack Loop N
- TBD Peaceful Valley Rd
- 124 Peaceful Valley Rd
- 467 Jack Loop N
- 467 Jack North Loop
- TBD Bauer Rd
- TBD Spencer Creek Rd
- 27 Cottage Ct
- 83 & 18 Cliff House Acres Cir
- 183 Cottage Dr
- TBD Goldie Bend Rd
- 68 Kaisers Redbud Ln
