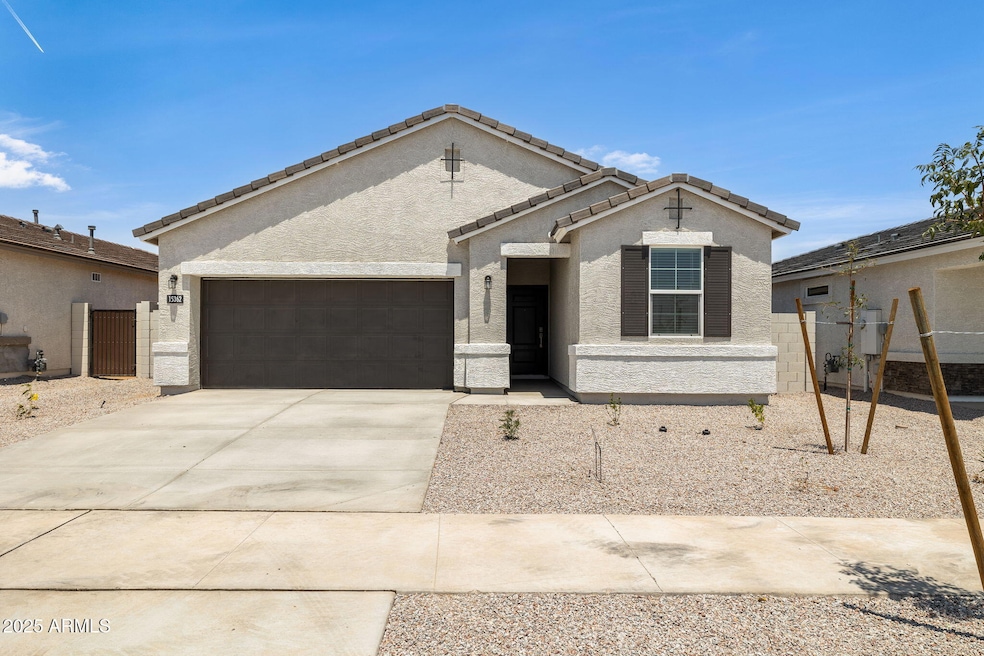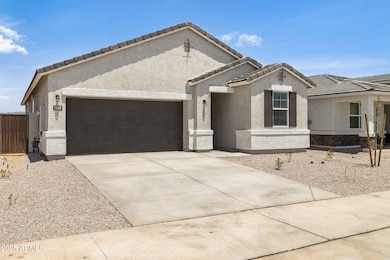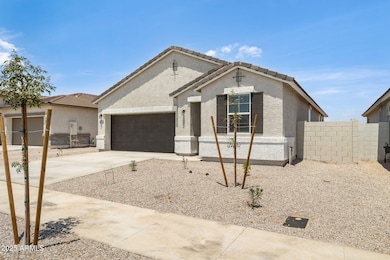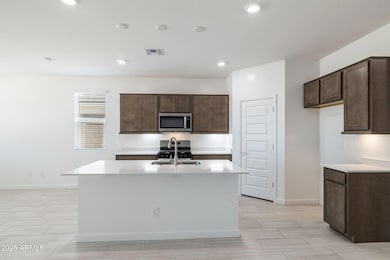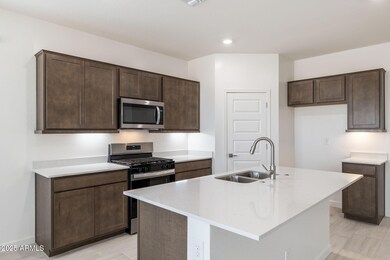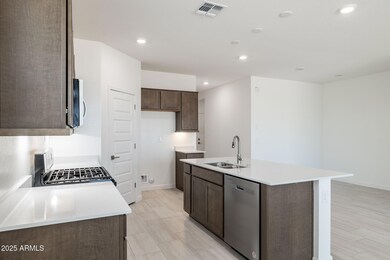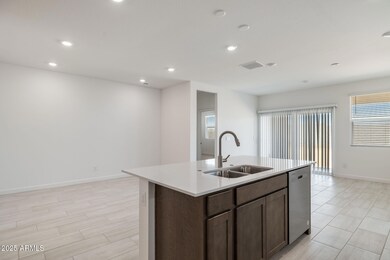PENDING
OPEN SAT 11AM - 4:30PM
NEW CONSTRUCTION
25948 W Hasan Dr Buckeye, AZ 85326
Estimated payment $2,040/month
4
Beds
2
Baths
1,697
Sq Ft
$218
Price per Sq Ft
Highlights
- Granite Countertops
- Covered Patio or Porch
- Double Pane Windows
- Private Yard
- Eat-In Kitchen
- Community Playground
About This Home
This home is located at 25948 W Hasan Dr, Buckeye, AZ 85326 and is currently priced at $369,990, approximately $218 per square foot. This property was built in 2025. 25948 W Hasan Dr is a home located in Maricopa County with nearby schools including Bales Elementary School, Buckeye Union High School, and The Odyssey Preparatory Academy.
Open House Schedule
-
Saturday, November 29, 202511:00 am to 4:30 pm11/29/2025 11:00:00 AM +00:0011/29/2025 4:30:00 PM +00:00Add to Calendar
-
Sunday, November 30, 202511:00 am to 4:30 pm11/30/2025 11:00:00 AM +00:0011/30/2025 4:30:00 PM +00:00Add to Calendar
Home Details
Home Type
- Single Family
Est. Annual Taxes
- $81
Year Built
- Built in 2025 | Under Construction
Lot Details
- 6,095 Sq Ft Lot
- Desert faces the front of the property
- Block Wall Fence
- Front Yard Sprinklers
- Sprinklers on Timer
- Private Yard
HOA Fees
- $80 Monthly HOA Fees
Parking
- 2 Car Garage
Home Design
- Wood Frame Construction
- Spray Foam Insulation
- Tile Roof
- Concrete Roof
- Stucco
Interior Spaces
- 1,697 Sq Ft Home
- 1-Story Property
- Double Pane Windows
- Vinyl Clad Windows
- Tinted Windows
Kitchen
- Eat-In Kitchen
- Breakfast Bar
- Electric Cooktop
- ENERGY STAR Qualified Appliances
- Kitchen Island
- Granite Countertops
Flooring
- Carpet
- Tile
Bedrooms and Bathrooms
- 4 Bedrooms
- 2 Bathrooms
Eco-Friendly Details
- ENERGY STAR Qualified Equipment for Heating
- North or South Exposure
Outdoor Features
- Covered Patio or Porch
Schools
- Bales Elementary School
- Buckeye Union High School
Utilities
- Central Air
- Heating Available
Listing and Financial Details
- Tax Lot 285
- Assessor Parcel Number 504-37-313
Community Details
Overview
- Association fees include ground maintenance
- City Property Association, Phone Number (602) 437-4777
- Built by DR Horton
- Farallon Unit 3 Replat Subdivision, Easton Floorplan
Recreation
- Community Playground
- Bike Trail
Map
Create a Home Valuation Report for This Property
The Home Valuation Report is an in-depth analysis detailing your home's value as well as a comparison with similar homes in the area
Home Values in the Area
Average Home Value in this Area
Tax History
| Year | Tax Paid | Tax Assessment Tax Assessment Total Assessment is a certain percentage of the fair market value that is determined by local assessors to be the total taxable value of land and additions on the property. | Land | Improvement |
|---|---|---|---|---|
| 2025 | $81 | $335 | $335 | -- |
| 2024 | -- | $153 | $153 | -- |
| 2023 | -- | -- | -- | -- |
Source: Public Records
Property History
| Date | Event | Price | List to Sale | Price per Sq Ft |
|---|---|---|---|---|
| 11/21/2025 11/21/25 | Off Market | $369,990 | -- | -- |
| 11/14/2025 11/14/25 | Price Changed | $369,990 | -6.2% | $218 / Sq Ft |
| 11/13/2025 11/13/25 | Price Changed | $394,470 | -0.2% | $232 / Sq Ft |
| 11/01/2025 11/01/25 | For Sale | $395,120 | -- | $233 / Sq Ft |
Source: Arizona Regional Multiple Listing Service (ARMLS)
Source: Arizona Regional Multiple Listing Service (ARMLS)
MLS Number: 6943329
APN: 504-37-313
Nearby Homes
- 25958 W Hasan Dr
- 25970 W Hasan Dr
- 25939 W Lynne Ln
- 25945 W Hasan Dr
- 6133 S 259th Dr
- 6125 S 259th Dr
- 25986 W Hasan Dr
- 6117 S 259th Dr
- 25948 W Nancy Ln
- 25956 W Lynne Ln
- 25942 W Lynne Ln
- 6101 S 259th Dr
- 25982 W Lynne Ln
- 26172 W Nancy Ln
- Ozark Plan at Remington
- Hayden Plan at Remington
- Cali Plan at Remington
- Caden Plan at Remington
- Gaven Plan at Remington
- Laveen Plan at Remington
