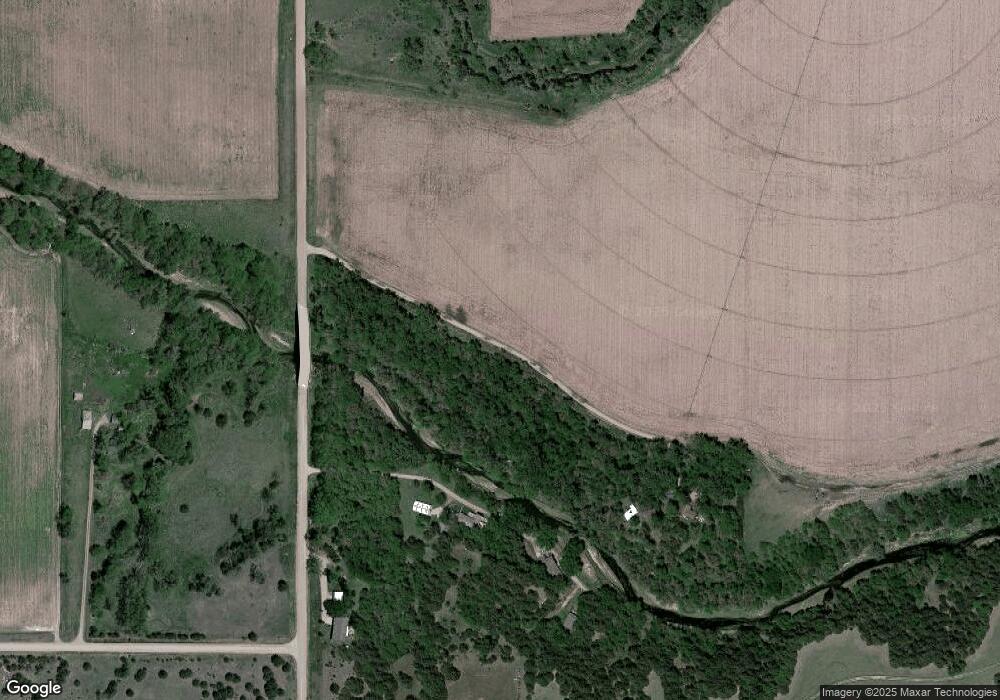Estimated Value: $455,000 - $478,000
2
Beds
3
Baths
2,074
Sq Ft
$223/Sq Ft
Est. Value
About This Home
This home is located at 2595 W Riverside Rd, Ayr, NE 68925 and is currently estimated at $461,952, approximately $222 per square foot. 2595 W Riverside Rd is a home with nearby schools including Wallace School, Adams Central Elementary School, and Adams County 15.
Ownership History
Date
Name
Owned For
Owner Type
Purchase Details
Closed on
Nov 2, 2021
Sold by
Lindemann Loren G and Lindemann Mary Helen
Bought by
Toms Charles H and Toms Dee A
Current Estimated Value
Home Financials for this Owner
Home Financials are based on the most recent Mortgage that was taken out on this home.
Original Mortgage
$299,700
Outstanding Balance
$274,201
Interest Rate
2.88%
Mortgage Type
New Conventional
Estimated Equity
$187,751
Create a Home Valuation Report for This Property
The Home Valuation Report is an in-depth analysis detailing your home's value as well as a comparison with similar homes in the area
Home Values in the Area
Average Home Value in this Area
Purchase History
| Date | Buyer | Sale Price | Title Company |
|---|---|---|---|
| Toms Charles H | $333,000 | Adams Land Title Company |
Source: Public Records
Mortgage History
| Date | Status | Borrower | Loan Amount |
|---|---|---|---|
| Open | Toms Charles H | $299,700 |
Source: Public Records
Tax History Compared to Growth
Tax History
| Year | Tax Paid | Tax Assessment Tax Assessment Total Assessment is a certain percentage of the fair market value that is determined by local assessors to be the total taxable value of land and additions on the property. | Land | Improvement |
|---|---|---|---|---|
| 2024 | $1,492 | $180,296 | $43,760 | $136,536 |
| 2023 | $1,957 | $166,975 | $43,760 | $123,215 |
| 2022 | $2,710 | $209,699 | $43,760 | $165,939 |
| 2021 | $1,345 | $198,843 | $43,760 | $155,083 |
| 2020 | $760 | $191,458 | $43,760 | $147,698 |
| 2019 | $583 | $187,156 | $43,760 | $143,396 |
| 2018 | $838 | $183,930 | $29,760 | $154,170 |
| 2017 | $2,062 | $183,930 | $0 | $0 |
| 2016 | $1,983 | $183,930 | $29,760 | $154,170 |
| 2010 | $1,857 | $123,550 | $21,135 | $102,415 |
Source: Public Records
Map
Nearby Homes
- 815 W Silverlake Rd
- 12235 S Antioch Ave
- 3100 S Southern Hills Dr
- 1820 S Wabash Ave
- 1312 S Wabash Ave
- 205 N Webster St
- 110 W Nemaha St
- 502 W Nemaha St
- 1142 W H St
- 1002 S Lincoln Ave
- 1140 Renae Ln
- 606 W Lancaster St
- 745 S Franklin Ave
- Lot S California
- 719 S Kansas Ave
- 527 S Boston Ave
- 502 S Woodland Ave
- 416 Queen City Ave
- 720 W D St
- 514 S Hastings Ave
- 2585 W Riverside Rd
- 2645 W Riverside Rd
- 10675 S Marian Rd
- 2675 W Riverside Rd
- 2510 W Riverside Rd
- 10935 S Marian Rd
- 10805 S Marian Rd
- 10930 S Marian Rd
- 2940 W Pony Express Rd
- 10795 S Marian Rd
- 3105 W Pony Express Rd
- 11280 S Marian Rd
- 3360 W Pony Express Rd
- 3315 W Pony Express Rd
- 11360 S Marian Rd
- 10015 S Marian Rd
- 11705 S Marian Rd
- 10490 S Baltimore Ave
- 2015 W Sundown Rd
- 1430 S Dyer Park Rd
